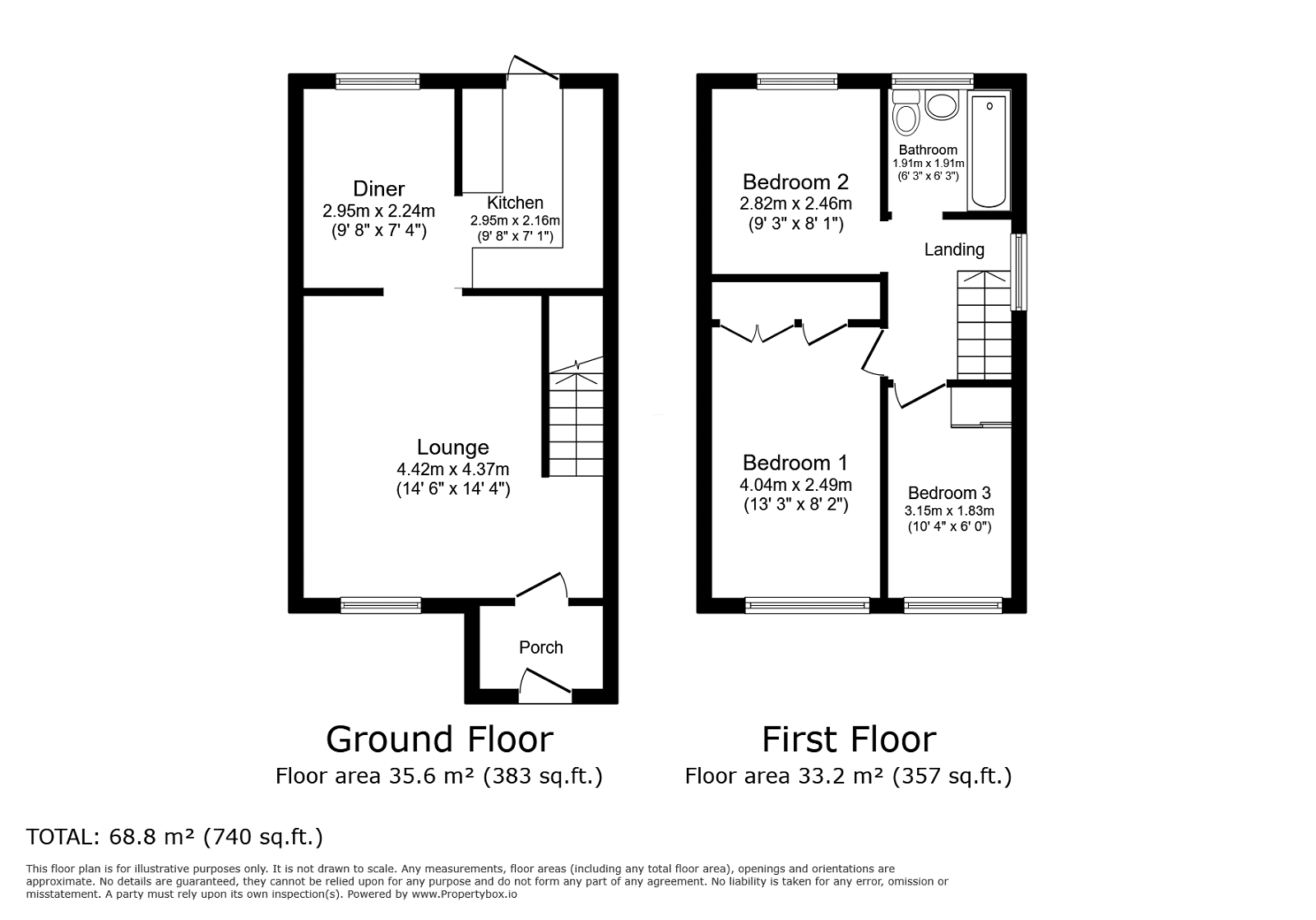Semi-detached house for sale in Corinna Gardens, Dibden, Southampton SO45
* Calls to this number will be recorded for quality, compliance and training purposes.
Property features
- Low Maintenance Garden
- Open-Plan Living
- New Energy Efficient Boiler As Of 2024
- Double Length Garage
- Three Bedrooms
- Driveway and Side Parking
- Newly Carpeted
- Modern Living
Property description
Offers over £315,000
New to the market is this fantastically presented three bedroom semi-detached home in Dibden, Southampton. Comprising of consistent modernisation throughout, bright open plan living and a low-maintenance garden, each aspect of this wonderful home are sure to welcome all varieties of purchasers.
Entry through the porch grants immediate access to the living and dining area - a great open space for entertaining and everyday life. Making way from the lounge, the kitchen/dining area makes practical use of space by offering a central island workspace between the dining room and kitchen operating area. Here you will find a brand new energy efficient boiler with a 10 year warranty as of April 2024. From the kitchen, the backdoor leads to the garden, which features a new decking area as of March 2024, low maintenance artificial grass and a sheltered pagoda at the far end next to the double-length garage which sports a water supply and electricity that fronts to the side entrance of the property. This has been fitted with a high-strength side garage door and new windows as of March 2021, alongside the house being recently floored with laminate, the walls painted in brilliant white and the loft has been partially boarded, allowing for easier storage up above.
Up the stairs from the living area, you'll find two spacious double bedrooms, a single and the family bathroom, all modernised and rich with natural light. The main bedroom here offers a built-in wardrobe and airing cupboard, providing more floorspace and easier storage. The second double bedroom is found next to the family bathroom that has a bath and frosted window for privacy. The third bedroom has a cupboard for storage, great for a smaller bedroom, snug or office space.
Outside the front of the house is a driveway with gated access to the rear, which can happily allow for two more cars in front of the garage.
Property info
For more information about this property, please contact
Enfields - Hythe, SO45 on +44 23 8234 7175 * (local rate)
Disclaimer
Property descriptions and related information displayed on this page, with the exclusion of Running Costs data, are marketing materials provided by Enfields - Hythe, and do not constitute property particulars. Please contact Enfields - Hythe for full details and further information. The Running Costs data displayed on this page are provided by PrimeLocation to give an indication of potential running costs based on various data sources. PrimeLocation does not warrant or accept any responsibility for the accuracy or completeness of the property descriptions, related information or Running Costs data provided here.



























.png)
