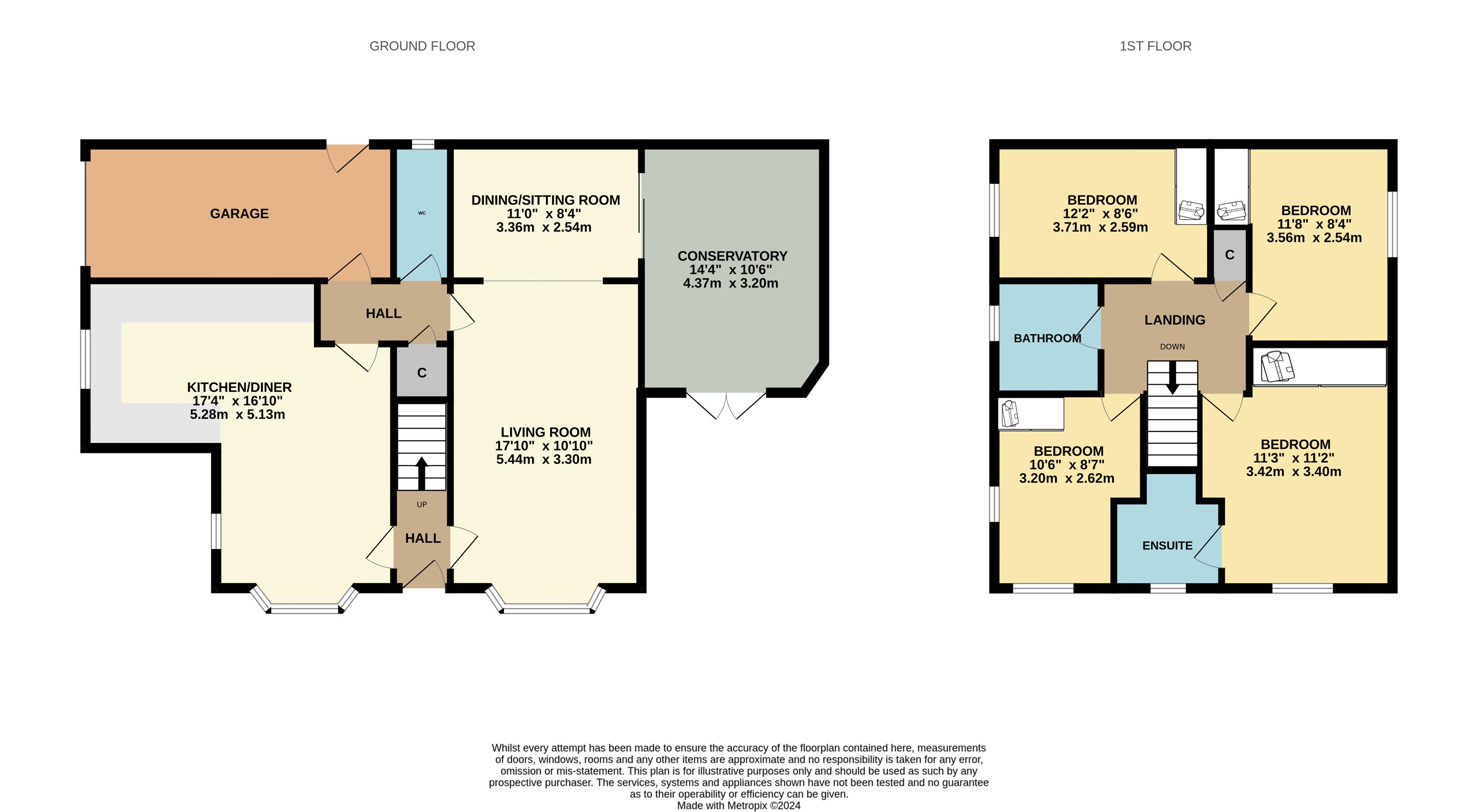Detached house for sale in Bernica Grove, Ingleby Barwick, Stockton-On-Tees TS17
* Calls to this number will be recorded for quality, compliance and training purposes.
Property features
- Especially generous corner plot within the favoured 'Sober Hall' area
- Wrap-around front and side gardens, lovely enclosed rear garden
- Spacious kitchen/diner, separate lounge, dining/sitting room and quality conservatory
- Four bedrooms - all with robes, 'Master' with ensuite
- Stylish refitted family bathroom
Property description
This spacious property occupies an enviable, and especially generous corner plot within this desirable part of Ingleby Barwick. Boasting large, 'wrap-around' front and side gardens, double width side drive, garage, and lovely rear garden which benefits from a sunny, westerly aspect, best enjoyed from the large, quality conservatory. The rear gardens have been enlarged by taking the boundary further into the front gardens, something anew owner may look to increase further. Cared for and very well presented, the spacious ground floor delivers an entrance hall, large 'L' shaped kitchen/diner, living room, dining room/sitting room, conservatory, inner hall with internal garage access, and cloakroom/WC. The first floor brings four great bedrooms, all with fitted robes and 'Master' with ensuite, complimented by the stylish, refitted family bathroom. Warmed by gas central heating with a replaced boiler and with full, UPVC double glazing. Double fronted with a 'Bay' either side, this is a handsome family property which is well situated for 'highly thought of' schooling, whilst the external feature will undoubtedly prove attractive to many. The front and side gardens are mainly laid to well tended lawns, with established shrubs and trees, whilst the rear is full enclosed, with canopied patio adjoining the conservatory, and further extensive patio at the far side, with shed, Ingleby Homes recommended.
Property info
For more information about this property, please contact
Ingleby Homes, TS18 on +44 1642 048930 * (local rate)
Disclaimer
Property descriptions and related information displayed on this page, with the exclusion of Running Costs data, are marketing materials provided by Ingleby Homes, and do not constitute property particulars. Please contact Ingleby Homes for full details and further information. The Running Costs data displayed on this page are provided by PrimeLocation to give an indication of potential running costs based on various data sources. PrimeLocation does not warrant or accept any responsibility for the accuracy or completeness of the property descriptions, related information or Running Costs data provided here.






























.png)