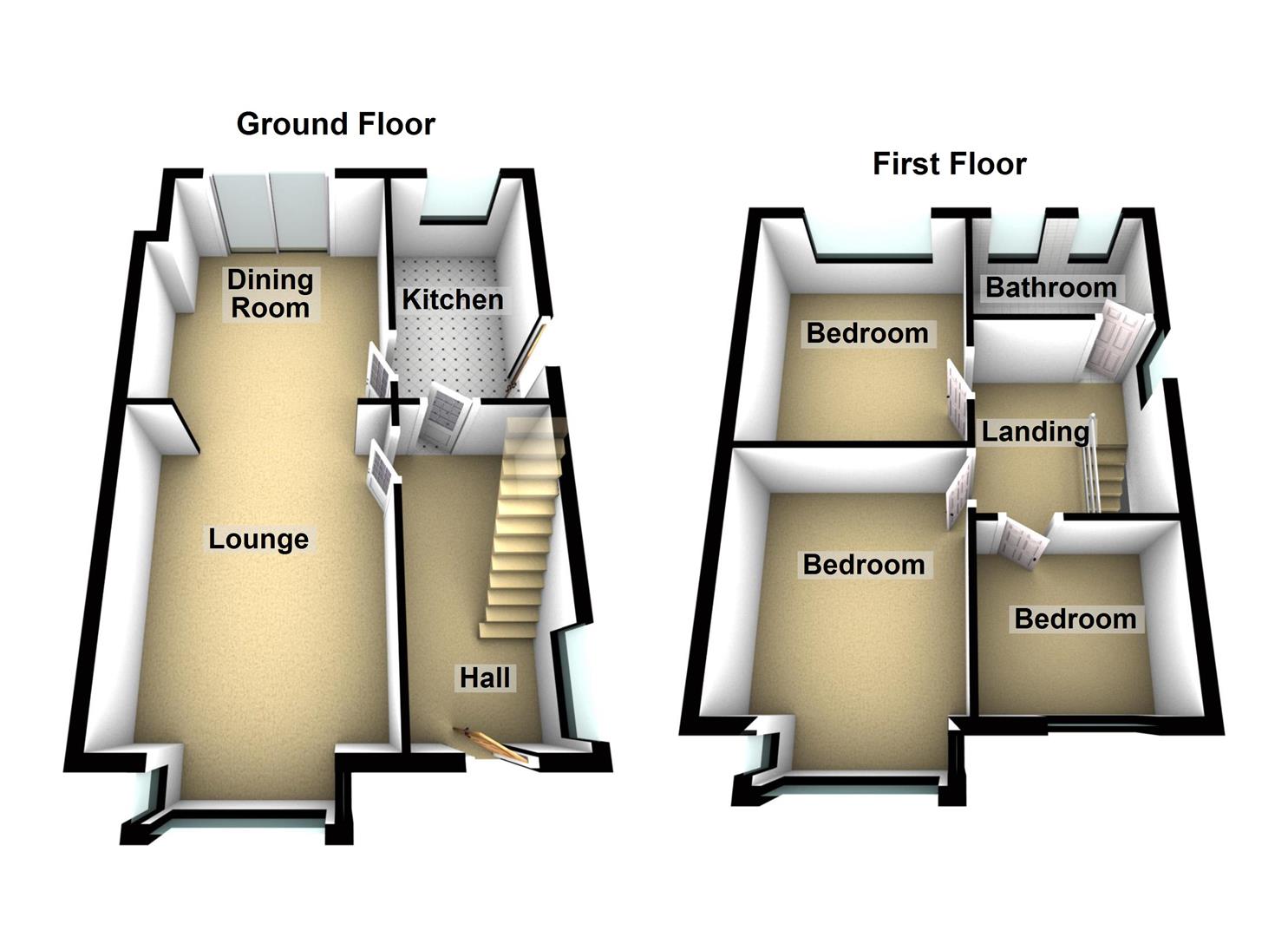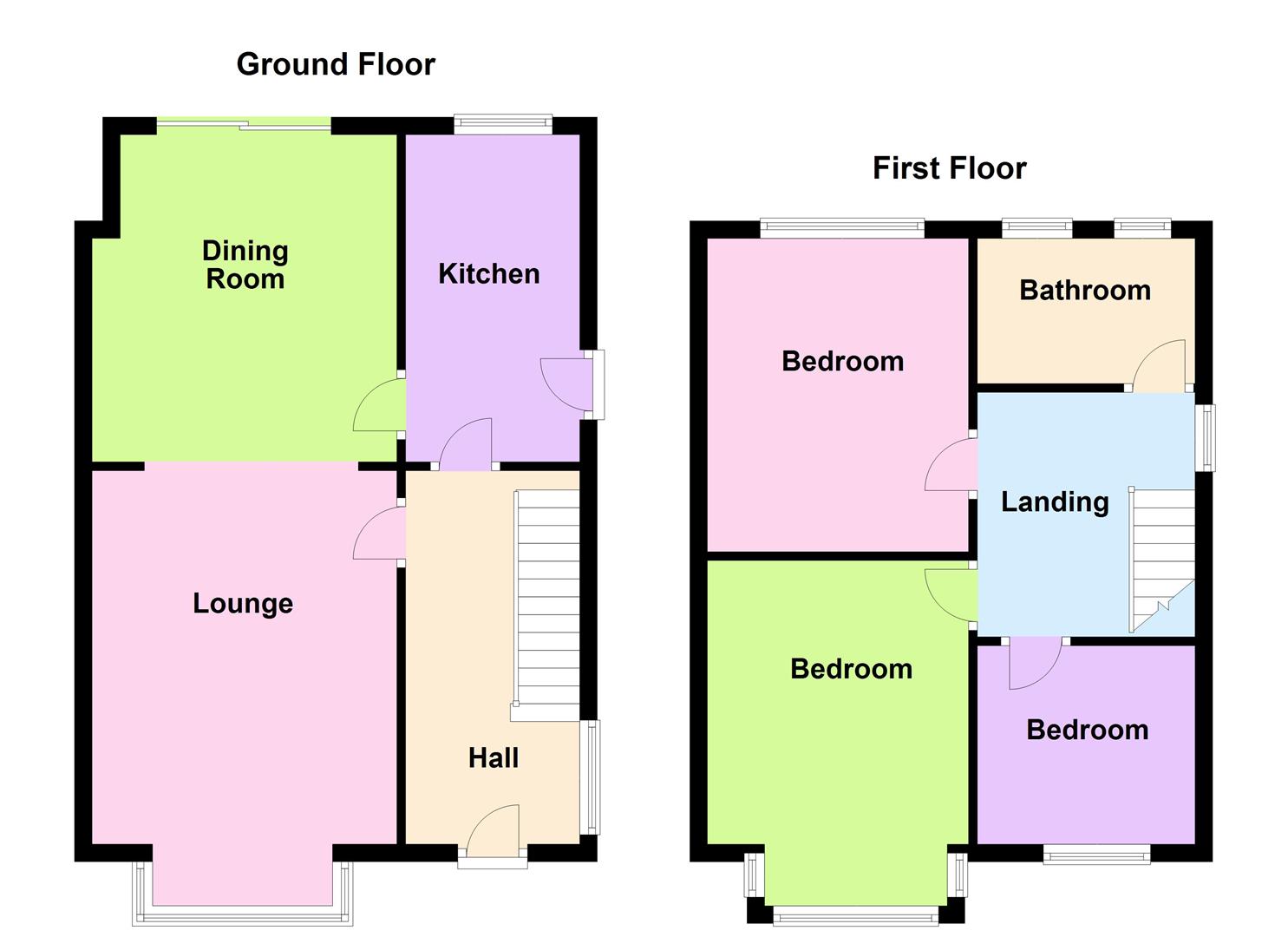Semi-detached house for sale in Ladysmith Road, Stalybridge SK15
* Calls to this number will be recorded for quality, compliance and training purposes.
Property features
- Extended Three-Bedroomed Semi-Detached
- Good Size Garden Plot With Ample Off-road Parking
- Detached Garage
- Stylish Modern White Shower Room Suite
- No Forward Onward Chain
- Popular And Convenient Location
- Majority uPVC Double-Glazing And Full Gas-Fired Central Heating System
- Well Placed For All Amenities
Property description
Dawsons are pleased to welcome to the market this semi detached property offering larger than average living accommodation, this well-maintained three-bedroomed semi-detached family house comes to the market with No Forward Vendor Chain and is situated in a most popular and convenient residential location. With local junior and high schools within easy reach, the property is considered to be ideal for a growing family and interested parties should view the property at their earliest convenience.
The Accommodation Briefly Comprises:
Entrance hallway, lounge with feature fireplace, dining room with patio doors onto the rear garden, separate kitchen. To the first floor there are three well-proportioned bedrooms, shower room with modern white suite.
Externally, the property occupies a pleasing size mature garden plot with ample off-road parking and a detached concrete sectional garage.
The property is conveniently positioned with it being in easy reach of all local amenities. Stalybridge town centre is readily accessible and provides a range of shopping and recreational amenities as well as excellent commuter links via its bus and train stations. Other amenities close to hand include Stamford Park and Tameside General Hospital with several junior and high schools also being within easy reach.
For the security conscious, an alarm system is in place.
The Accommodation In Detail Comprises:
Ground Floor
Entrance Hallway
UPVC double-glazed window, central heating radiator, double-glazed front door and side light, understairs storage cupboard.
Lounge (4.27m x 3.43m plus box bay window 1.85m x 0.46m (1)
Feature fireplace with a living flame coal effect gas fire, uPVC double-glazed box bay window, central heating radiator.
Dining Room (3.66m x 2.84m reducing to 2.64m (12'0 x 9'4 reduci)
Double-glazed patio doors onto the rear garden, central heating radiator.
Kitchen (3.66m x 2.57m (12'0 x 8'5))
One and a half bowl sink unit with a range of wall and floor mounted units, plumbing for automatic washing machine, integrated fridge and freezer, part tiled, uPVC double-glazed window, central heating radiator, composite style security door.
First Floor
Landing
Loft access, built-in storage cupboard. UPVC double-glazed window, central heating radiator.
Bedroom 1 (3.45m x 3.30m plus box bay 2.29m x 0.71m (11'4 x 1)
UPVC double-glazed window, central heating radiator.
Bedroom 2 (3.48m x 2.92m (11'5 x 9'7))
UPVC double-glazed window, central heating radiator.
Bedroom 3 (2.13m x 2.06m (7'0 x 6'9))
UPVC double-glazed window, central heating radiator.
Shower Room/Wc (2.49m x 1.68m (8'2 x 5'6))
Modern white suite having shower cubicle, wash hand basin with vanity storage unit below, low-level WC, two uPVC double-glazed windows. Heated chrome towel rail/radiator, fully tiled, recess spotlights.
Externally
The front garden is laid to lawn with border plants and shrubs. To the gable elevation there is a driveway with car port to its central section and this leads to a detached concrete sectional garage.
The enclosed rear garden has a flagged patio with further lawned gardens and mature border plants and shrubs.
Tenure
Tenure of the property is Leasehold - Solicitors to confirm.
Council Tax
Council Tax Band "C".
Viewings
Strictly by appointment with the Agents.
Property info
For more information about this property, please contact
WC Dawson & Son, SK15 on +44 161 937 6395 * (local rate)
Disclaimer
Property descriptions and related information displayed on this page, with the exclusion of Running Costs data, are marketing materials provided by WC Dawson & Son, and do not constitute property particulars. Please contact WC Dawson & Son for full details and further information. The Running Costs data displayed on this page are provided by PrimeLocation to give an indication of potential running costs based on various data sources. PrimeLocation does not warrant or accept any responsibility for the accuracy or completeness of the property descriptions, related information or Running Costs data provided here.






























.png)

