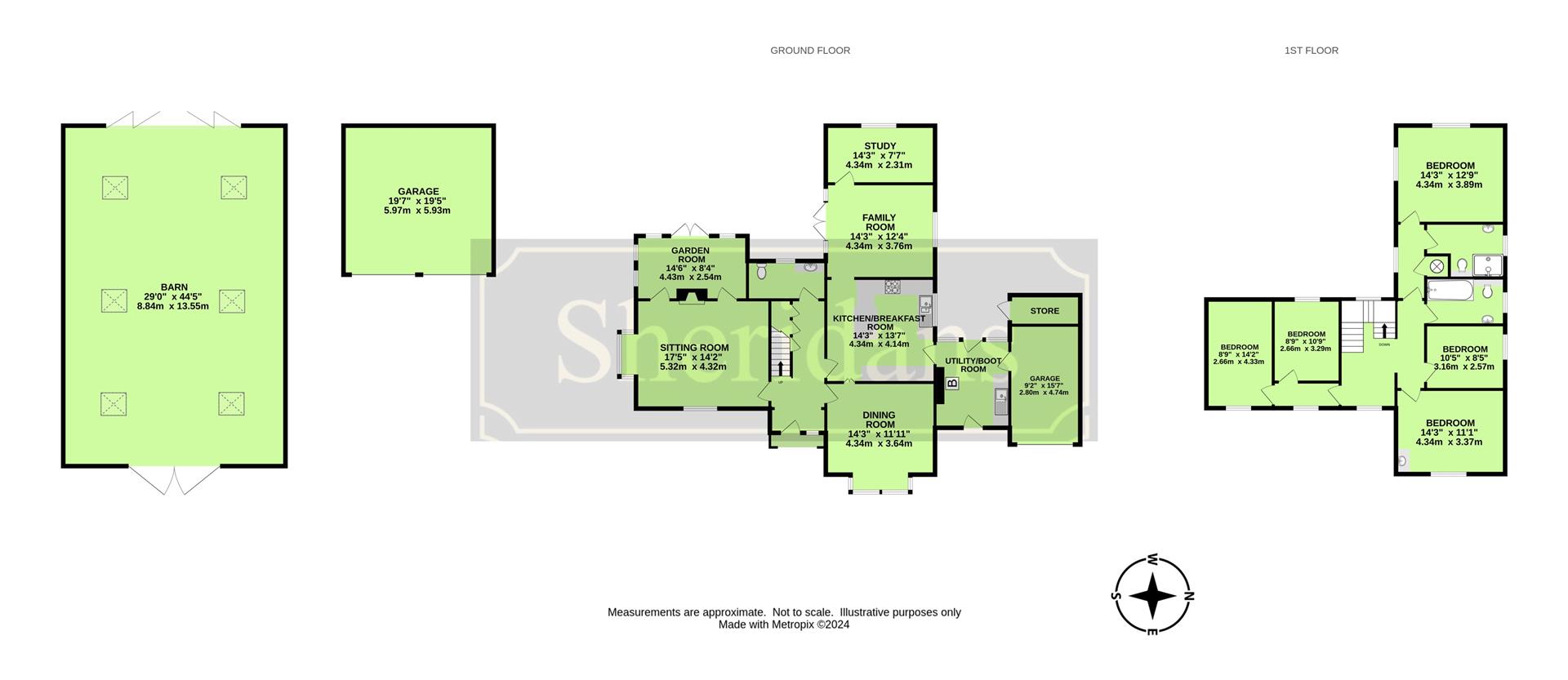Detached house for sale in Chedburgh Road, Chevington, Bury St. Edmunds IP29
* Calls to this number will be recorded for quality, compliance and training purposes.
Property features
- Substantial family house in desirable village location
- Beautiful gardens enjoying farmland views
- Huge modern barn with lapsed planning permission for detached house
- Extensive vehicle parking, double and single garages
- Sitting room, dining room
- Family room, study
- Garden room
- Kitchen breakfast room
- Utility/boot room, coakroom
- Principal bedroom, four remaining bedrooms, two stylish upgraded bathrooms
Property description
Substantial five bedroomed house providing spacious accommodation enhanced by delightful gardens and large modern barn. All in about .43 of an acre.
Built about 70 years ago of traditional brick construction beneath a tiled roof and extended in more recent years, this splendid and much loved family house, offers well-proportioned accommodation complemented by beautiful gardens with an added unique feature, of a large modern barn with previous planning permission (granted Dec 2019 now lapsed) for a detached three bedroomed house. Visit West Suffolk planning Portal using ref DC/19/1268 for more details.
Benefitting from oil fired radiator central heating and double glazing, the accommodation extends to around 2300 sq. Ft and currently in brief comprises of an entrance hall with stairs off to first floor and door to a cloakroom. The dining room is an ideal reception for entertaining with bay window to front and the generous double aspect sitting room has a feature stone fireplace with wood burner. From the sitting room leads to the more recently built garden room creating a superb half vaulted reception room enjoying wonderful views of the gardens and adjacent farmland. The kitchen breakfast room is fitted with an extensive range of units providing plenty of drawer and cupboard space with built-in appliances. From the kitchen breakfast room, leads through to the dual aspect family room with French doors to the gardens and door to a spacious study/snug. A large utility/boot room has doors to both front and rear and access to the single garage.
On the first floor the spacious landing with airing cupboard and access to the large boarded loft space/potential for loft conversion (subject to planning permission and building regulations approval), leads to the five bedrooms and two updated bathrooms. The principal bedroom is complemented by a stylish remodelled en-suite, which can be independent from the bedroom if desired due to a further door
The four remaining bedrooms are all spacious and served by an upgraded family bathroom, completing the accommodation.
Outside
The house is approached through a pair of metal gates opening to a smart block paved drive, creating extensive vehicle parking, turning space and access to the attached single garage and more recently built detached double garage with a pair of electric roller doors. The front gardens are laid to lawn bordered by metal railings and established shrub and hedging. Access to both sides of the house lead to the rear.
The beautifully maintained rear gardens are a particular feature of the house and a real credit to the owners. Lush green lawns are bordered by well stocked flower beds incorporating an abundance of flowering plants, maturing trees and shrubs. The gardens are enclosed by fencing and to the rear and side of the house are large paved terraces, creating ideal areas for outdoor entertaining and al-fresco dining, enjoying the desirable westerly aspect and views over farmland.
At the end of the garden is a large modern barn (44ft x 29ft), creating great potential for useful storage with its own vehicular access and parking area. In 2019 planning permission (now lapsed) was granted for the barn to be demolished and a 1750 sqft detached house to be built on the site. Plans available at West Suffolk planning portal. All in .43 of an acre.
Location
Chevington is a sought after village situated about 5 miles to the South West of the historic market town of Bury St. Edmunds and its excellent range of schooling, shopping, recreational and cultural facilities on offer. The village offers local amenities including village hall, public house (currently being renovated and due to open soon), church and a particular feature, is the village’s close proximity to the magnificent Ickworth Park (within a short walk away).
Directions
When entering the village from the direction of Bury St Edmunds along the A143 towards Haverhill. Turn left signposted Chedburgh. At the T junction turn right towards Chevington. Follow the road into Chevington, where the house is the first house as you enter the village on the left-hand side.
Services/Agents Note
Mains electricity, water and drainage. Oil fired radiator central heating. Council Tax Band E. EPC Rating: D.
Measurements on floorplan exclude large bay windows in both sitting room and dining room
Property info
For more information about this property, please contact
Sheridans, IP33 on +44 1284 628771 * (local rate)
Disclaimer
Property descriptions and related information displayed on this page, with the exclusion of Running Costs data, are marketing materials provided by Sheridans, and do not constitute property particulars. Please contact Sheridans for full details and further information. The Running Costs data displayed on this page are provided by PrimeLocation to give an indication of potential running costs based on various data sources. PrimeLocation does not warrant or accept any responsibility for the accuracy or completeness of the property descriptions, related information or Running Costs data provided here.













































.png)

