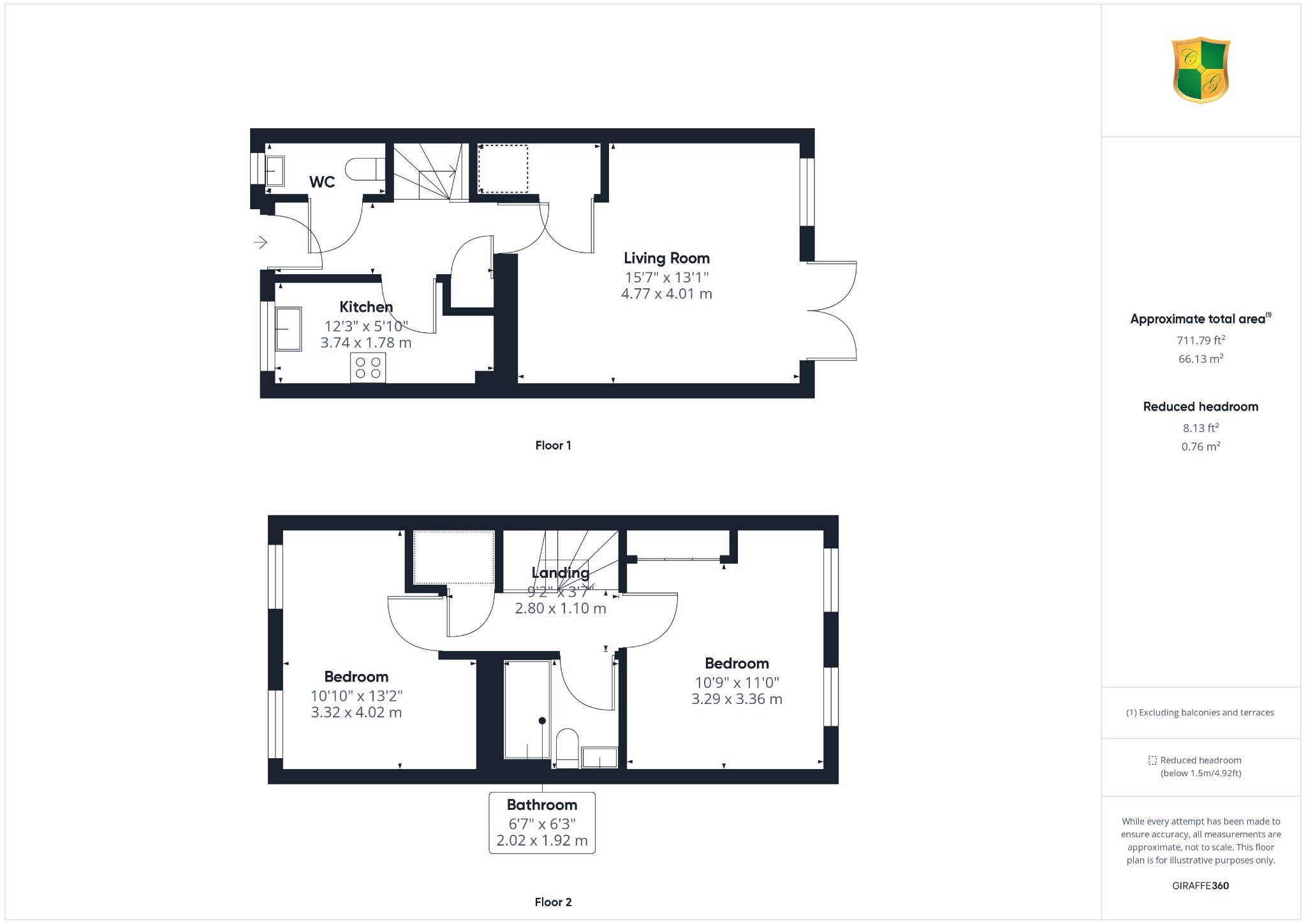Terraced house for sale in Dew Pond Close, Horsham RH13
* Calls to this number will be recorded for quality, compliance and training purposes.
Property features
- Desirable residential location
- Quiet cul-de-sac location
- Two double bedrooms
- Parking for 3 cars
- Off comptons lane
- No forard chain
Property description
Courtney Green are pleased to offer for sale, this delightful terraced house situated in a small residential development off Comptons Lane. Offered for sale with the benefit of no ongoing chain, the accommodation comprises two double bedrooms and a bathroom on the first floor, an entrance hall with a cloakroom, spacious living room and a fitted kitchen with built in appliances on the ground floor. The property is approached via a block paved driveway which provides off road parking for up to three cars, and there is an enclosed established rear garden which enjoys a Westerly aspect. The property benefits from a gas fired heating system to radiators and double glazed fitments. Dew Pond Close is approximately half a mile distant from Horsham station and lies within the catchment of Millais, Forest and Kingslea schools.
The accommodation comprises:
Canopied Porch with light.
Double-glazed Front Door to
Entrance Hall
Radiator, telephone point, broom cupboard.
Cloakroom
Frosted double-glazed front aspect, pedestal wash hand basin with chromium mixer tap, low level WC, radiator.
Living Room
Double-glazed rear aspect and double glazed French doors to the garden, two radiators, tv and satellite points, under stairs cupboard with light.
Kitchen
Double-glazed front aspect. Fitted with a range of base and wall mounted cupboards and drawers in light wood effect finish, complementing worktop surfaces incorporating a 1 1/2 bowl single drainer stainless steel sink with chromium monobloc tap, stainless steel glass hob with glass splashback, Bosch filter hood over and Bosch electric oven under, space for a fridge/freezer, ceramic tiled splashback, pelmet lighting, concealed icos gas fired boiler, TV and telephone points, radiator, ceramic tiled flooring, downlighting.
From the Entrance Hall the staircase rises to the
First Floor Landing
With radiator, loft hatch with airing cupboard with hot water cylinder and shelving.
Bedroom 1
Twin double-glazed rear aspect. Double width wardrobe cupboard, radiator.
Bedroom 2
Twin double-glazed front aspect, radiator, wardrobe recess.
Bathroom
Fitted with a white suite comprising panel bath with chromium mixer tap and shower attachment, low level WC, pedestal wash hand basin with mixer tap, localised tiling, white towel warmer, extractor fan.
Outside
At the front of the property there is a long block paved drive, providing off road parking for up to three cars with paved side path leading to the property, bin storage area, outside tap. Rear garden comprises area of paved patio with lawn and shrubs, timber garden shed to the rear. The garden enjoys a sunny West/South Westerly aspect.
Estate Charge - There is an annual estate charge of £378.28 per annum.
Council Tax Band - D
Referral Fees: Courtney Green routinely refer prospective purchasers to Nepcote Financial Ltd who may offer to arrange insurance and/or mortgages. Courtney Green may be entitled to receive 20% of any commission received by Nepcote Financial Ltd.
Property info
For more information about this property, please contact
Courtney Green, RH12 on +44 1403 289133 * (local rate)
Disclaimer
Property descriptions and related information displayed on this page, with the exclusion of Running Costs data, are marketing materials provided by Courtney Green, and do not constitute property particulars. Please contact Courtney Green for full details and further information. The Running Costs data displayed on this page are provided by PrimeLocation to give an indication of potential running costs based on various data sources. PrimeLocation does not warrant or accept any responsibility for the accuracy or completeness of the property descriptions, related information or Running Costs data provided here.






















.png)

