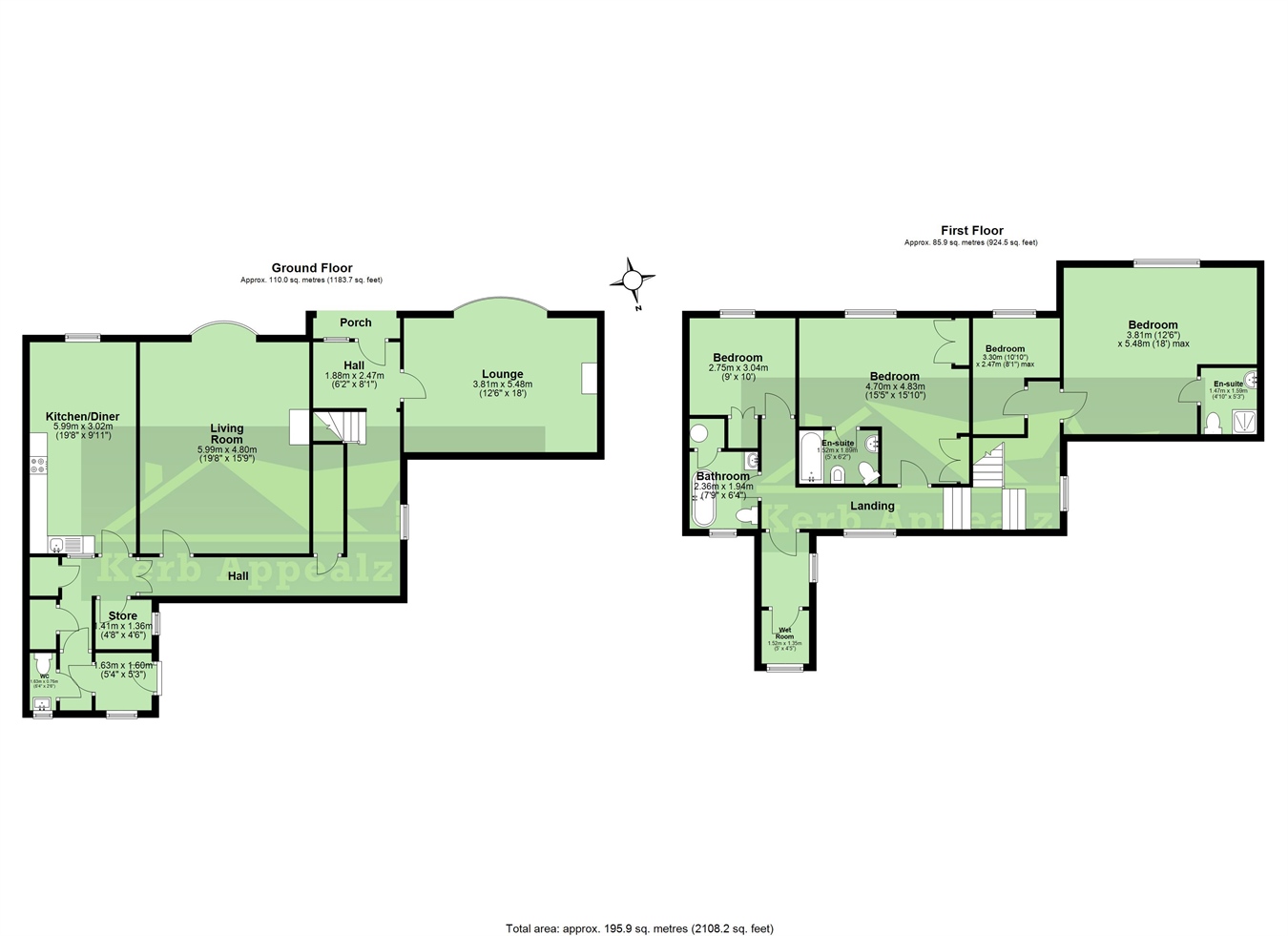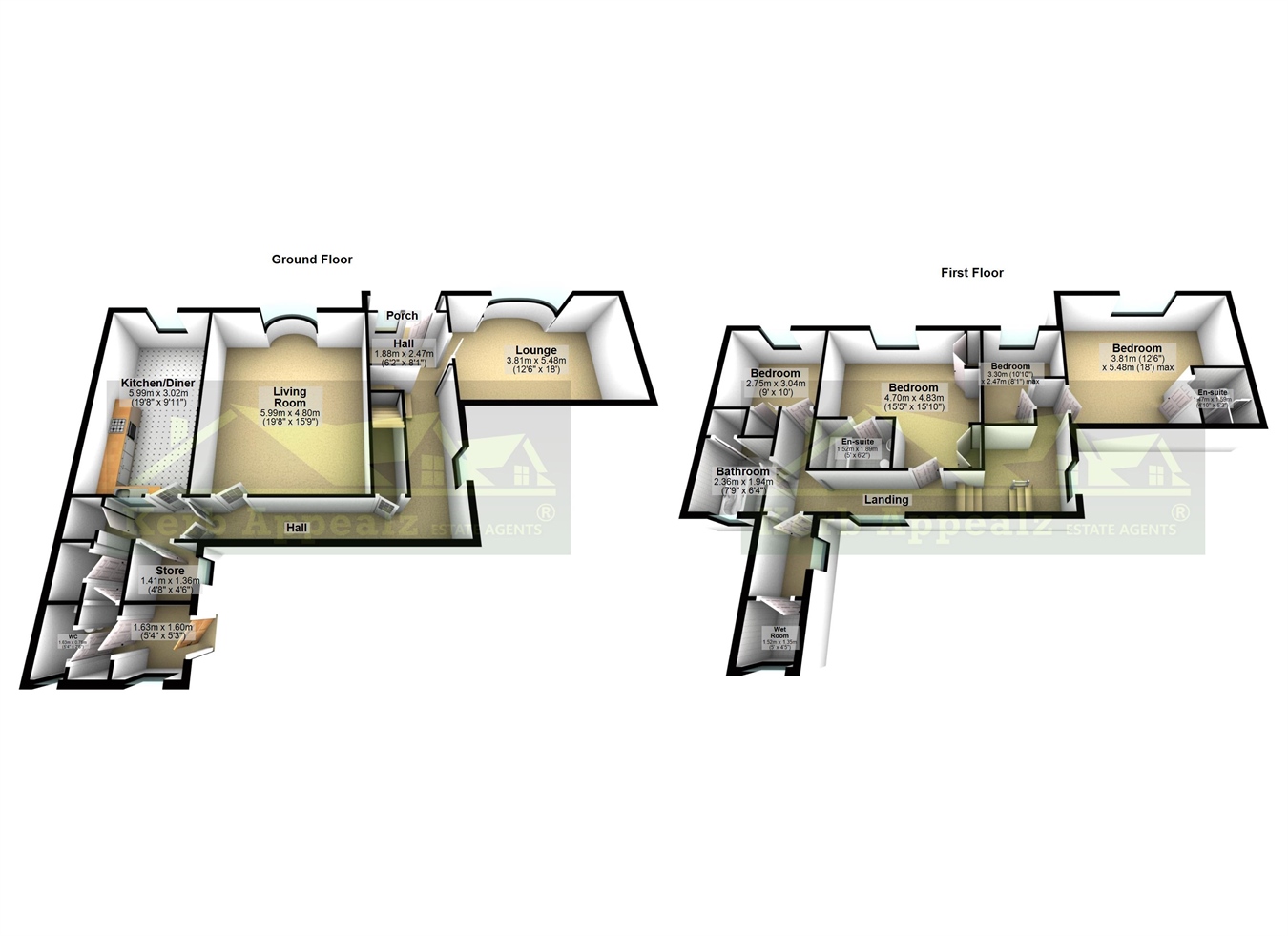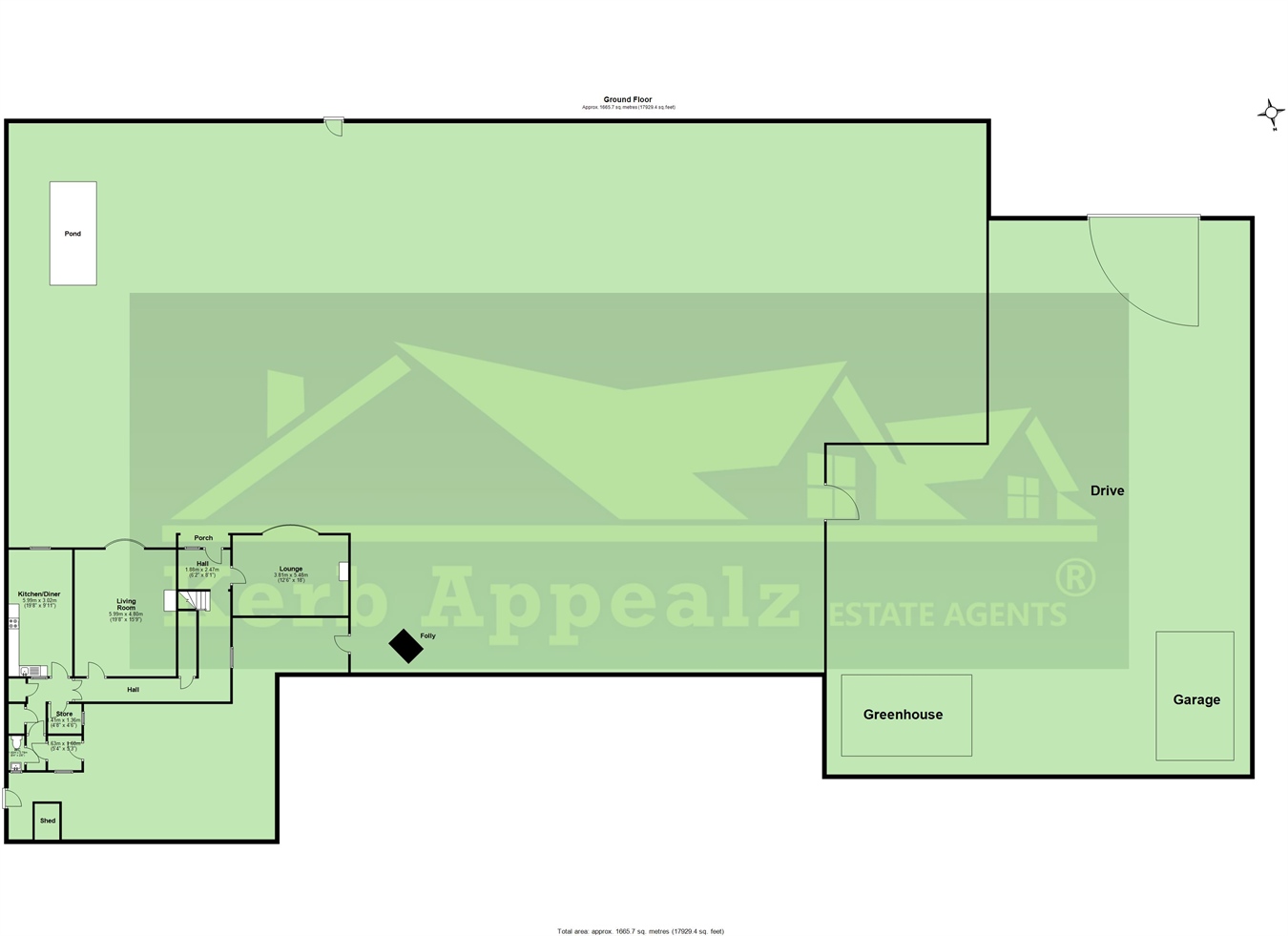Semi-detached house for sale in Rosudgeon, Penzance TR20
* Calls to this number will be recorded for quality, compliance and training purposes.
Property features
- No chain. Very spacious four bedroom home set on A large plot set back from the road.
- 1900's with 1930's extension.
- Garage and parking.
- Large plot & gardens with potential. 1930's art deco outbuilding with stained glass windows. Greenhouse. Patio area. Pond.
- Large living room with original feature fireplace.
- Living room with bricked fireplace, inset burner and exposed beams.
- Modern kitchen with stone worktops/diner.
- Family bathroom with free standing bath . Separate shower room/wet room.
- Two en-suite bedrooms and two further bedrooms.
- Easy access to helston, marazion, penzance, the beaches and all routes.
Property description
No chain. Light and very spacious versatile home on a large corner plot. Tucked and hidden away from the road it has great access to Helston, Penzance and all routes.
Garage and parking.
Versatile gardens with great potential, large garden areas, patio areas. Delightful original 1930's art deco outbuilding with stained glass windows. BBQ area. Greenhouse. Rear yard with two storage shed.
Exceptionally spacious and versatile accommodation comprising of:-
Hallway with original 1900's door.
Large living room with original 1930's fireplace.
Second living room/reception with original beams, bricked fireplace with inset multifuel burner.
Modern kitchen with stone worktops and dining area.
Downstairs cloakroom.
Pantry and plenty of storage cupboards. Utility areas.
Rear Porch.
Upstairs there are two en-suite bedrooms, a further bedroom and a smaller bedroom/study/office.
You have a choice of a luxury bathroom with free standing bath and a wetroom/shower room.
To view this amazing home call us now on Original doors.
Solid original front door. Undercover porch. Wood window. Picture rail. Wood floor.
Living Room: 19’8” x 15’9” (5.99m x 4.80m) Double glazed wooden bay window. Original 1930’s feature deco fireplace. Gas fire. Two radiators. Aerial point. Picture rail.
Hallway: 6’2” x 8’1” (1.88m x 2.47m) Stairs to first floor. Two radiators. Two smoke alarm. Two double glazed upvc picture windows. Large understairs storage cupboard with light. Large pantry with wooden window and vinyl floor.
2nd Reception: 12’6” x 18’ (3.81m x 5.48m) Double glazed bay window. Feature brick fireplace with wooden mantle and inset wood burner. Aerial point. Radiator.
Lobby: Velux window. Large cupboard with space and plumbing for washing machine. Fuse box. Gas meter. Electric meter. Large cupboard housing tumble dryer.
Kitchen/Diner: 19’8” x 9’11” (5.99m x 3.02m) Double glazed window to the front. Exposed beams. Modern kitchen. Solid stone worktops. Range of eye and base level units. Built in ‘Bosch’ microwave. ‘AEG’ fitted double oven. Stainless steel sink and drainer. Space and plumbing for dishwasher. Wooden floor throughout. Part paneled wall. Carbon monoxide alarm. Smoke alarm.
Cloakroom: 5’4” x 2’8” (1.83m x 0.75m) Upvc window. Low level W.C. Vanity basin with underneath storage. Vinyl floor. ‘Dimplex’ electric heater. Wooden door to rear porch.
Utility: 5’4” x 5’3” (1.63m x 1.60m) Wood windows. Rear door. Vinyl floor.
Stairs and Landing: Splits in both directions. Two upvc double glazed windows. Two smoke alarms.
Master Bedroom/En-Suite: 12’6” x 18’ (3.81m x 5.48m) Wooden double glazed window overlooking the rear gardens. Radiator.
En-Suite: 4’10” x 5’3” (1.47m x 1.59m) Corner shower cubicle with sliding screens and ‘Mira’ electric shower. Vanity wash hand basin with underneath storage. Low level W.C. Column radiator. Extractor fan.
Bedroom 2/Oblique Office: 10’10” x 8’1” (3.30m x 2.47m) Wood double glazed window. Radiator.
Bedroom 3/En-Suite: 15’5” x 15’10” (4.70m x 4.83m) Exposed beam. Double glazed wooden window to the front. Built in wardrobes. Radiator. Two built in wardrobes.
En-Suite: 5’ x 6’2” (1.52m x 1.89m) comprising bath with glass screens and ‘Mira’ electric shower. Bidet. Pedestal wash hand basin. Low level W.C. Shaver. Light socket. Extractor fan.
Bedroom 4: 9’ x 10’ (2.75m x 3.04m) Double glazed wood window overlooking the front garden. Wooden floor. Radiator. Built in wardrobe. Loft hatch.
Family bathroom: 7’9” x 6’4” (2.36m x 1.94m) Opaque upvc window. Free standing bath with mixer tap shower. Vanity wash hand basin with stone surround. Low level W.C. Large airing cupboard housing water tank. Column radiator. Vinyl floor. Shaver socket. Light socket.
Wet Room: 5’ x 4’5” (1.53m x 1.35m) Two upvc windows. Tiled. ‘Mira’ electric shower. Column radiator. Vinyl floor.
Outside:
Front: Large garden. Fenced and lawned. Established trees and shrubs. Crazy paving pathway. Paved area. Hedged for privacy. Two ponds. Various sitting spots. Green house.
Rear: Courtyard area. Covered storage. Two sheds. Various shrubs, trees and plants. Original coal shed. Gated to next door.
Garage: Up and over door. Concrete floor. Callagas tank.
Art deco outhouse: Original stained glass windows throughout. Teepee styled roof.
BBQ area.
Gate to the rear.
Outside tap.
These details are for guideline purposes only.
Marketed by Kerb Appealz Estate Agents, Penzance
Property info
For more information about this property, please contact
Kerb Appealz, TR18 on +44 1736 397045 * (local rate)
Disclaimer
Property descriptions and related information displayed on this page, with the exclusion of Running Costs data, are marketing materials provided by Kerb Appealz, and do not constitute property particulars. Please contact Kerb Appealz for full details and further information. The Running Costs data displayed on this page are provided by PrimeLocation to give an indication of potential running costs based on various data sources. PrimeLocation does not warrant or accept any responsibility for the accuracy or completeness of the property descriptions, related information or Running Costs data provided here.






































.png)
