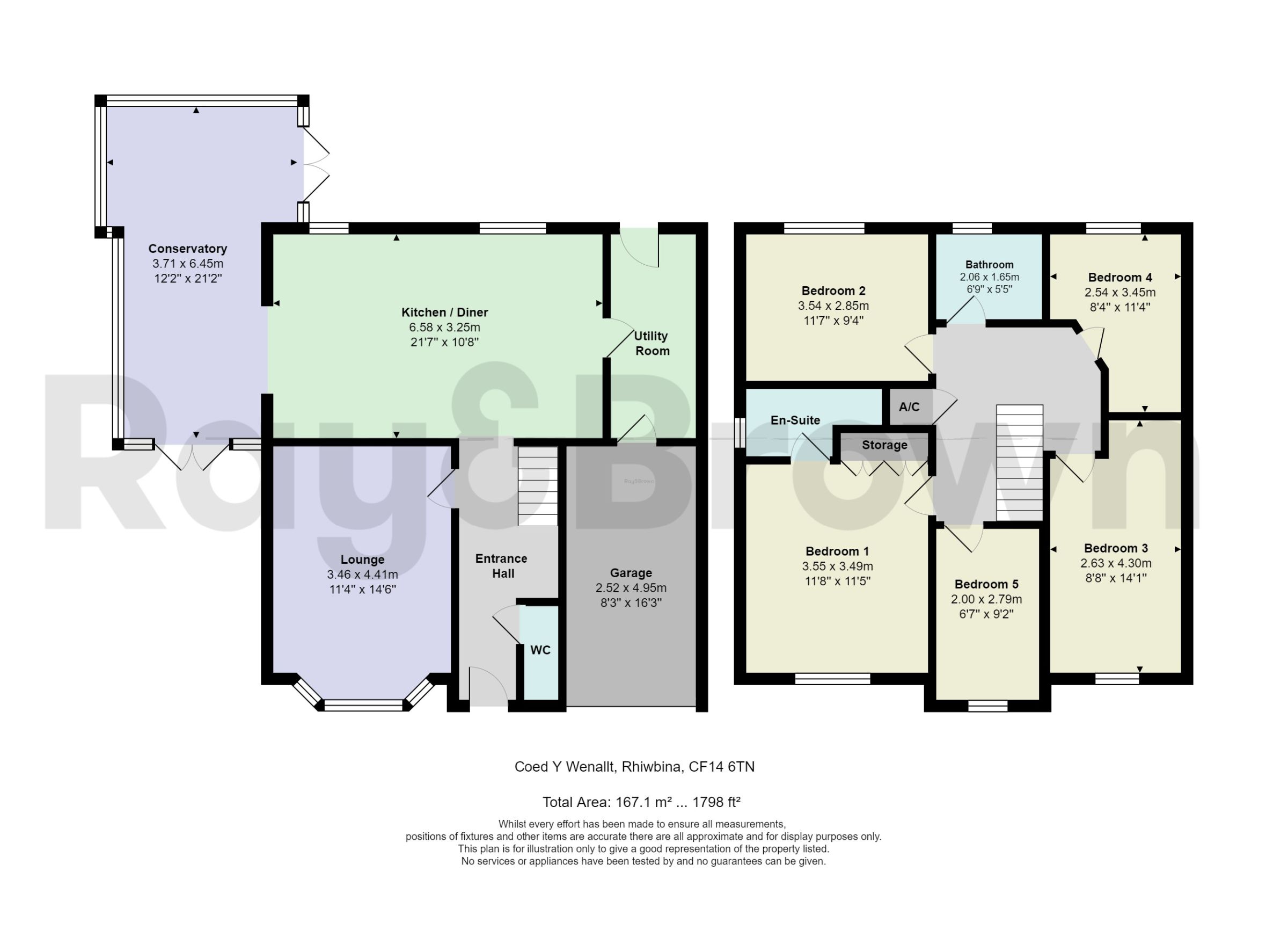Detached house for sale in Coed Y Wenallt, Rhiwbina, Cardiff CF14
* Calls to this number will be recorded for quality, compliance and training purposes.
Property features
- 5 Bedrooms
- Desirable location
- Driveway parking for 2 cars
- Large Conservatory
- Open plan kitchen / Dining area
- Spacious family home
Property description
Description
Substantial and beautifully presented 5 bedroom family home located on Coed Y Wenallt in sought after Rhiwbina. Featuring a spacious lounge, stunning kitchen/diner leading into a large conservatory. Master bedroom with ensuite, 4 additional bedrooms, garage, double width driveway. Contact us now!
Council Tax Band: G
Tenure: Freehold
Front
Double width driveway to the front of the house. The front garden is laid to lawn, mature trees and shrubs. Access to the garage via up and over garage door. Access to the house through a uPVC front door with glazed panel. Side access to the rear garden.
Entrance Hall (4.48m x 2.01m)
Access through uPVC front door. Access to the lounge, access to the first floor via stairwell. Access to the kitchen/diner. Access to the W/C. Central Heating. Pendant light. Tiled floor.
WC
Accessed from the Entrance Hallway. Double glazed opaque window. W/C, wash hand basin with splash back tiling. Tiled floor. Pendant light.
Lounge (4.41m x 3.46m)
Accessed from the Entrance Hallway. Double glazed windows to the front of the house. Shutter blinds. Wall mounted lights and central Pendant Light. Floor laid to carpet. Gas log burner. Central Heating.
Kitchen/Diner (3.25m x 6.58m)
Accessed from the Entrance Hallway. Providing access to the Utility Room, and the conservatory. Fitted kitchen units and counters. Above counter tiling. Spot lights throughout the kitchen/diner, pendant light fittings. Sink & drainer. Fitted dishwasher. In built Fridge. Quooker boiling water tap. Fitted extractor hood. Space for electric range cooker. Double glazed windows looking to the rear garden. Central Heating.Tiled floor.
Conservatory (6.45m x 3.71m)
Access from the kitchen. Central Heating. Wood laminate flooring. French doors leading to the patio at the side of the house and the rear garden. Double glazed panels.
Utility (3.27m x 1.66m)
Access from the kitchen. Access to the rear garden through uPVC glazed door. Access to the garage through internal door. Fitted units and counters. Combi boiler. Built in chest freezer.
Garage (4.95m x 2.52m)
Up and over garage door at the front. Access from the house via internal door in Utility Room. Lighting and power.
Bedroom 1 (3.49m x 3.55m)
Access from the landing. Access to the ensuite shower room. Integral wardrobes. Light fitting. Central Heating. Double glazed windows looking to the front. Floor laid to carpet
En-Suite (1.68m x 1.32m)
Accessed from Bedroom 1. W/C, wash hand basin with storage below. Shower enclosure with overhead shower. Extractor Fan. Double glazed opaque window. Floor laid to wood effect laminate flooring. Central heating.
Bedroom 2 (2.85m x 3.54m)
Access from the landing. Pendant Light. Central Heating. Double glazed windows looking to the rear of the property. Floor laid to carpet
Bedroom 3 (4.30m x 2.63m)
Access from the landing.Pendant Light. Central Heating. Double glazed windows looking to the front of the property. Floor laid to carpet
Bedroom 4 (3.45m x 2.54m)
Access from the landing.Pendant Light. Central Heating. Double glazed windows looking to the rear of the property. Floor laid to carpet
Bedroom 5 (2.79m x 2.00m)
Access from the landing.Pendant Light. Central Heating. Double glazed windows looking to the front of the property. Floor laid to carpet
Bathroom (1.65m x 2.06m)
Accessed from the landing. W/C, Bath, wash hand basin above fitted units. Double glazed opaque window. Shower with thermostatic shower above the bath. Floor to ceiling tiling. Spot lights. Extractor Fan. Central heating.
Attic
Part boarded and shelved throughout.
Rear Garden
The rear garden is laid to lawn with planted borders. Composite decked patio areas, additional paved patio area to the side of the house. The boundaries are feather edged timber fencing.
Property info
For more information about this property, please contact
Ray & Brown, CF14 on +44 29 2227 8511 * (local rate)
Disclaimer
Property descriptions and related information displayed on this page, with the exclusion of Running Costs data, are marketing materials provided by Ray & Brown, and do not constitute property particulars. Please contact Ray & Brown for full details and further information. The Running Costs data displayed on this page are provided by PrimeLocation to give an indication of potential running costs based on various data sources. PrimeLocation does not warrant or accept any responsibility for the accuracy or completeness of the property descriptions, related information or Running Costs data provided here.






































.png)
