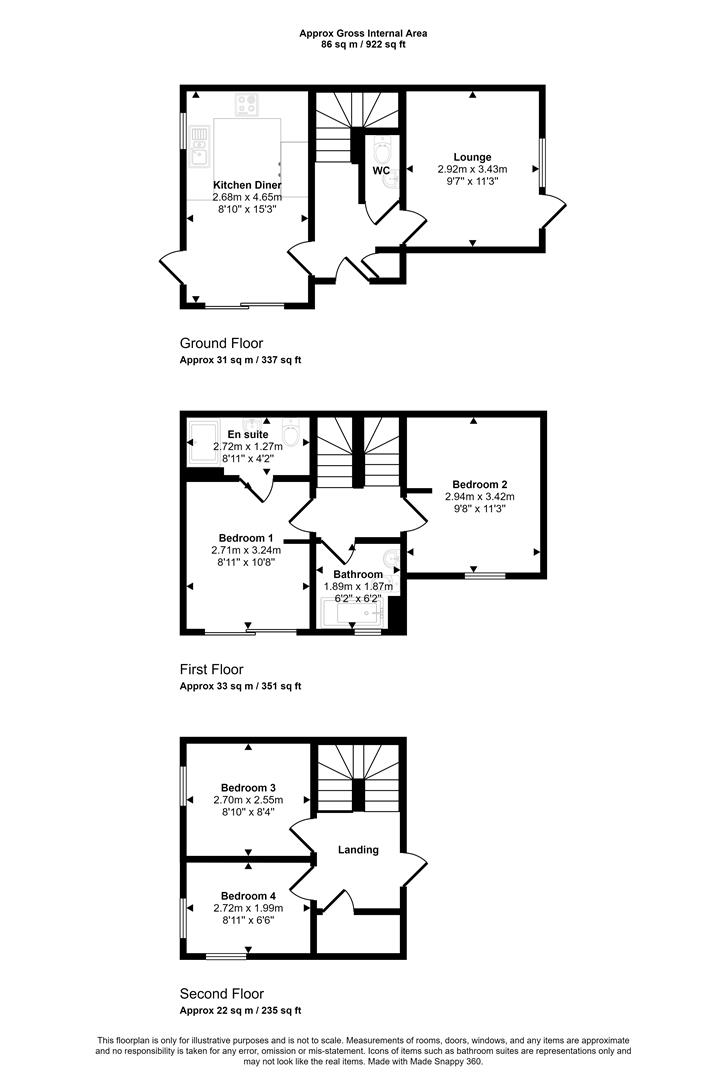Town house for sale in Lescar Road, Waverley, Rotherham S60
* Calls to this number will be recorded for quality, compliance and training purposes.
Property description
Guide Price £275,000 - £300,000
SK Estate Agents are delighted to offer to the market this modern, 4 bedroomed townhouse perfect for family living. Located on this new housing development in Waverley and set over three floors, the property is situated close to excellent transport links to Sheffield Parkway and the M1 Motorway, local parks, shops and outlets. The accommodation briefly comprises: Entrance hallway, spacious lounge, kitchen diner with integrated appliances, four bedrooms, one with en-suite and Juliette balcony, and family bathroom. Benefitting from enclosed gardens to both sides and two allocated parking spaces.
A viewing is recommended to appreciate the size and standard of accommodation on offer.
Tenure: Freehold
Entrance
Entrance through front facing aluminium glazed door into entrance hallway. Having laminate flooring, gas central heating radiator and carpeted stairs rising to first floor. Also benefiting from cupboard housing meters, fuse board and providing useful additional storage.
Downstairs Wc
Fitted with white suite comprising: Low flush WC and wall mounted basin. Having laminate flooring and chrome heated towel rail.
Lounge (2.92m x 3.43m (9'6" x 11'3" ))
Well presented lounge made bright and airy by virtue of the aluminium door which opens to garden and adjacent aluminium double glazed window. Having laminate flooring, spot lighting to the ceiling and gas central heating radiator.
Kitchen Diner (2.68m x 4.65m (8'9" x 15'3" ))
Kitchen diner fitted with a good range of wall and base units with complementary work surface incorporating stainless steel one and a half bowl sink with mixer tap and drainer. Benefiting from integrated appliances to include four ring hob, double oven, fridge/freezer, dishwasher and washing machine. Having laminate flooring, spot lighting to the ceiling, gas central heating radiator and space for dining table. Also having aluminium glazed door opening onto garden and sliding aluminium doors opening to front aspect.
First Floor Landing
Carpeted, having gas central heating radiator, providing access to first floor accomodation and having further carpeted stairs rising to second floor.
Bedroom One (2.71m x 3.24 (8'10" x 10'7"))
Beautifully presented double bedroom having sliding aluminium doors opening to Juliet balcony and benefiting from en-suite. Having carpeted flooring and gas central heating radiator.
En-Suite Shower Room (2.72m x 1.27m (8'11" x 4'1" ))
Fitted with white suite comprising: Double shower cubicle with sliding glass door and thermostatic shower, pedestal wash hand basin and low flush WC. Having chrome heated towel rails, tiled flooring and tiling to the splashbacks.
Bathroom (1.89m x 1.87m (6'2" x 6'1" ))
Part tiled and fitted with white suite comprising: Panel bath with shower off taps, low flush WC and pedestal wash hand basin. Having tiled flooring, aluminium double glazed obscured glass window and chrome heated towel rail.
Bedroom Two (2.94m x 3.42m (9'7" x 11'2" ))
Further neutrally decorated double bedroom having carpeted flooring, floor to ceiling aluminium double glazed window and gas central heating radiator.
Second Floor Landing
Providing access to second floor accommodation and roof terrace. Having carpeted flooring, storage cupboard and gas central heating radiator.
Bedroom Three (2.70m x 2.55m (8'10" x 8'4" ))
Having side facing aluminium double glazed window, carpeted flooring and gas central heating radiator.
Bedroom Four (2.72m x 1.99m (8'11" x 6'6" ))
Having dual aspect aluminium double glazed windows to front and side, carpeted flooring and gas central heating radiator.
Roof Terrace
Having power, lighting and outside tap and providing space for outdoor seating.
Outside
Having enclosed garden to either side which are mainly laid to lawn.
Also having two allocated parking spaces.
Property info
For more information about this property, please contact
SK Estate Agents, S8 on +44 114 287 0660 * (local rate)
Disclaimer
Property descriptions and related information displayed on this page, with the exclusion of Running Costs data, are marketing materials provided by SK Estate Agents, and do not constitute property particulars. Please contact SK Estate Agents for full details and further information. The Running Costs data displayed on this page are provided by PrimeLocation to give an indication of potential running costs based on various data sources. PrimeLocation does not warrant or accept any responsibility for the accuracy or completeness of the property descriptions, related information or Running Costs data provided here.



































.png)


