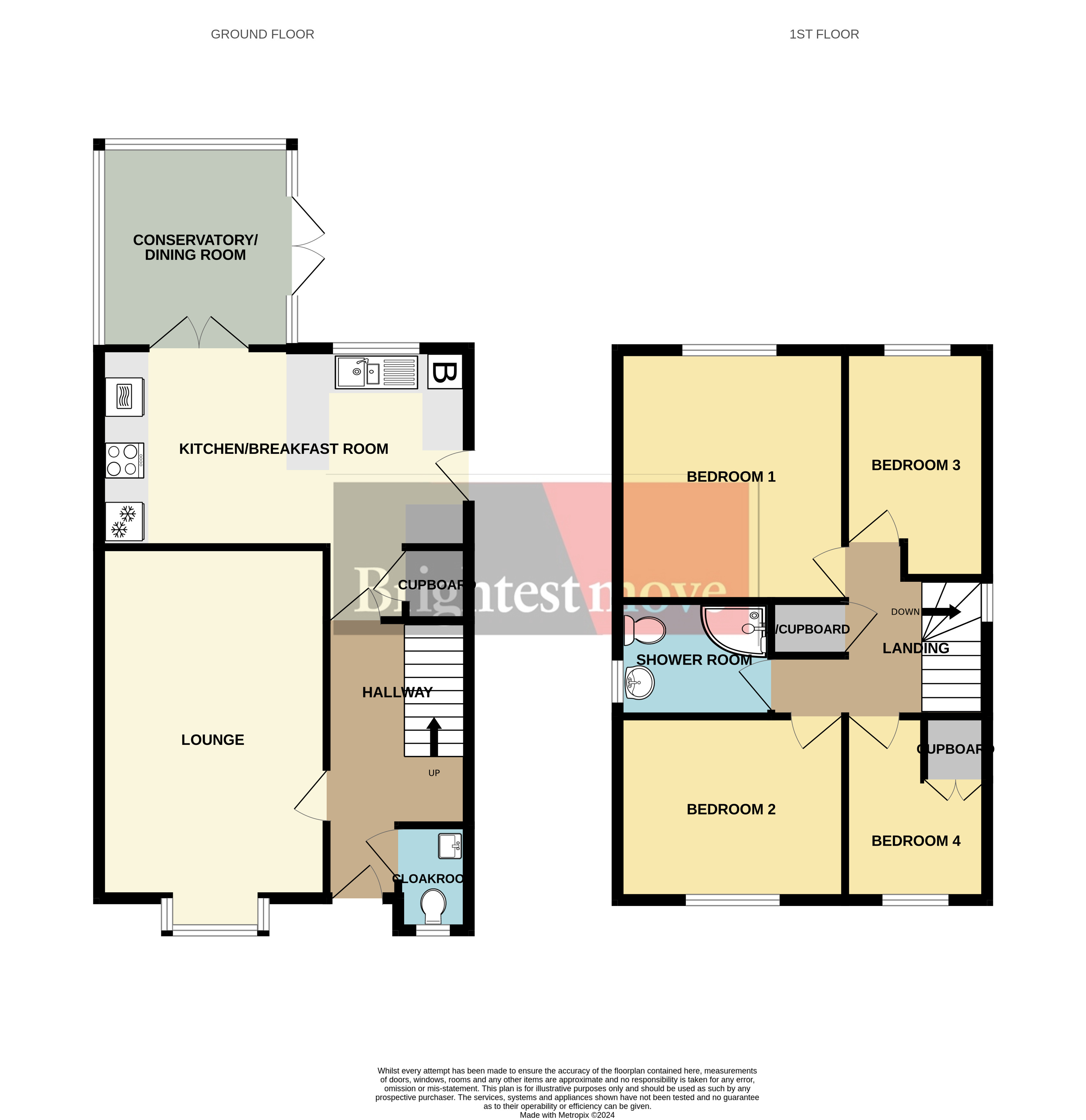Detached house for sale in Summer Lane North, Worle, Weston-Super-Mare BS22
* Calls to this number will be recorded for quality, compliance and training purposes.
Property features
- No onward chain, well presented throughout
- Four bedroom detached house
- Corner plot position ideal for shopping amenities & rail links
- Very impressive 18’ kitchen/breakfast room
- 19’ lounge including bay window
- Conservatory/dining room
- Downstairs cloakroom & upstairs shower room
- Low maintenance enclosed rear garden
- Garage & driveway with off road parking
- Gas central heating & uPVC double glazing
Property description
Impressive home – no onward chain - must be viewed to be truly appreciated ! Brightestmove are pleased to bring to the market this four bedroom detached house set on a corner plot. Situated in a convenient location for access to Schools, shops and Worle Parkway which is within a short walk for the property. Property comprises: Canopy porch, hallway, downstairs cloakroom, lounge, kitchen/breakfast room, conservatory/dining room. To the first floor are four bedrooms and a shower room. Outside are front and rear gardens, driveway with off road parking for two vehicles and a garage. Additional benefits – uPVC double glazing, gas central heating. Call us now to book in your accompanied viewing.
Impressive home – no onward chain - must be viewed to be truly appreciated ! Brightestmove are pleased to bring to the market this four bedroom detached house set on a corner plot. Situated in a convenient location for access to Schools, shops and Worle Parkway which is within a short walk for the property. Property comprises: Canopy porch, hallway, downstairs cloakroom, lounge, kitchen/breakfast room, conservatory/dining room. To the first floor are four bedrooms and a shower room. Outside are front and rear gardens, driveway with off road parking for two vehicles and a garage. Additional benefits – uPVC double glazing, gas central heating. Call us now to book in your accompanied viewing.
Canopy porch uPVC Double glazed door to Entrance.
Hallway 13' 1" x 6' 7 max" (3.99m x 2.01m) Radiator, smoke alarm, Stairs to first floor, laminate flooring, doors in to:
Cloakroom 5' 3" x 3' 6" (1.6m x 1.07m) uPVC double glazed obscure window to front aspect, radiator, white suite comprising: Vanity hand wash basin, Low level WC. Wall mounted fuse board, coved ceiling, laminate flooring.
Lounge 19' 1 into Bay" x 11' 1" (5.82m x 3.38m) uPVC double glazed bay window to front aspect, radiator, electric fire with fire place surround and hearth, tv point, telephone point, carpet.
Kitchen/breakfast room 18' 5" x 9' 11" (5.61m x 3.02m) uPVC double glazed window to rear aspect and door to the side aspect leading in to garden, radiator, range of wall and floor 'soft close' units with work tops and tiling to splash backs, inset one and a half sink with drainer, breakfast bar. Integrated fridge/freezer, electric double oven and hob with cooker hood over. Wall mounted combination boiler. Space and plumbing for washing machine and dishwasher. Under stairs cupboard, laminate flooring, doors opening in to:
Dining room/conservatory 10' 2" x 9' 7" (3.1m x 2.92m) uPVC double glazed French doors to side aspect in to the rear garden, radiator, laminate flooring.
Landing 10' 6 max" x 9' 4 max" (3.2m x 2.84m) uPVC double glazed window to side aspect, airing cupboard with radiator, loft hatch ( no ladder, no light, part boarded, insulated ), smoke alarm, coved ceiling, carpet, doors in to:
Bedroom one 11' 3" x 11' 0" (3.43m x 3.35m) uPVC double glazed window to rear aspect, radiator, tv point, coved ceiling, carpet.
Bedroom two 11' 3" x 9' 2" (3.43m x 2.79m) uPVC double glazed window to front aspect, radiator, carpet.
Bedroom three 10' 1 max" x 7' 3" (3.07m x 2.21m) uPVC double glazed window to rear aspect, radiator, carpet.
Bedroom four 9' 1 max" x 7' 0" (2.77m x 2.13m) uPVC double glazed window to front aspect, radiator, built in cupboard over the stair head, telephone point, carpet.
Shower room 7' 9" x 5' 3" (2.36m x 1.6m) uPVC double glazed obscure window to side aspect, radiator, White suite comprising corner shower with wall mounted mains shower, vanity hand wash basin, low level WC with concealed cistern, fully tiled walls, vinyl flooring.
Outside:
front garden Laid mainly to lawn with mature shrubs and plants, foot path at the side, gate giving access to the rear garden.
Rear garden Enclosed by panel fencing, low maintenance laid mainly to attractive paving and incorporating a brick built BBQ. Gate for access to the front garden, door in to:
Garage 18' 0" x 8' 0" (5.49m x 2.44m) Light, power, up and over door opening onto:
Driveway Laid to tarmac providing off road parking for two vehicles.
Tenure/information We are advised this property is freehold, council tax band D. This should all be verified with your solicitor.
Property info
For more information about this property, please contact
Brightestmove Worle, BS22 on +44 1934 247032 * (local rate)
Disclaimer
Property descriptions and related information displayed on this page, with the exclusion of Running Costs data, are marketing materials provided by Brightestmove Worle, and do not constitute property particulars. Please contact Brightestmove Worle for full details and further information. The Running Costs data displayed on this page are provided by PrimeLocation to give an indication of potential running costs based on various data sources. PrimeLocation does not warrant or accept any responsibility for the accuracy or completeness of the property descriptions, related information or Running Costs data provided here.















































.png)
