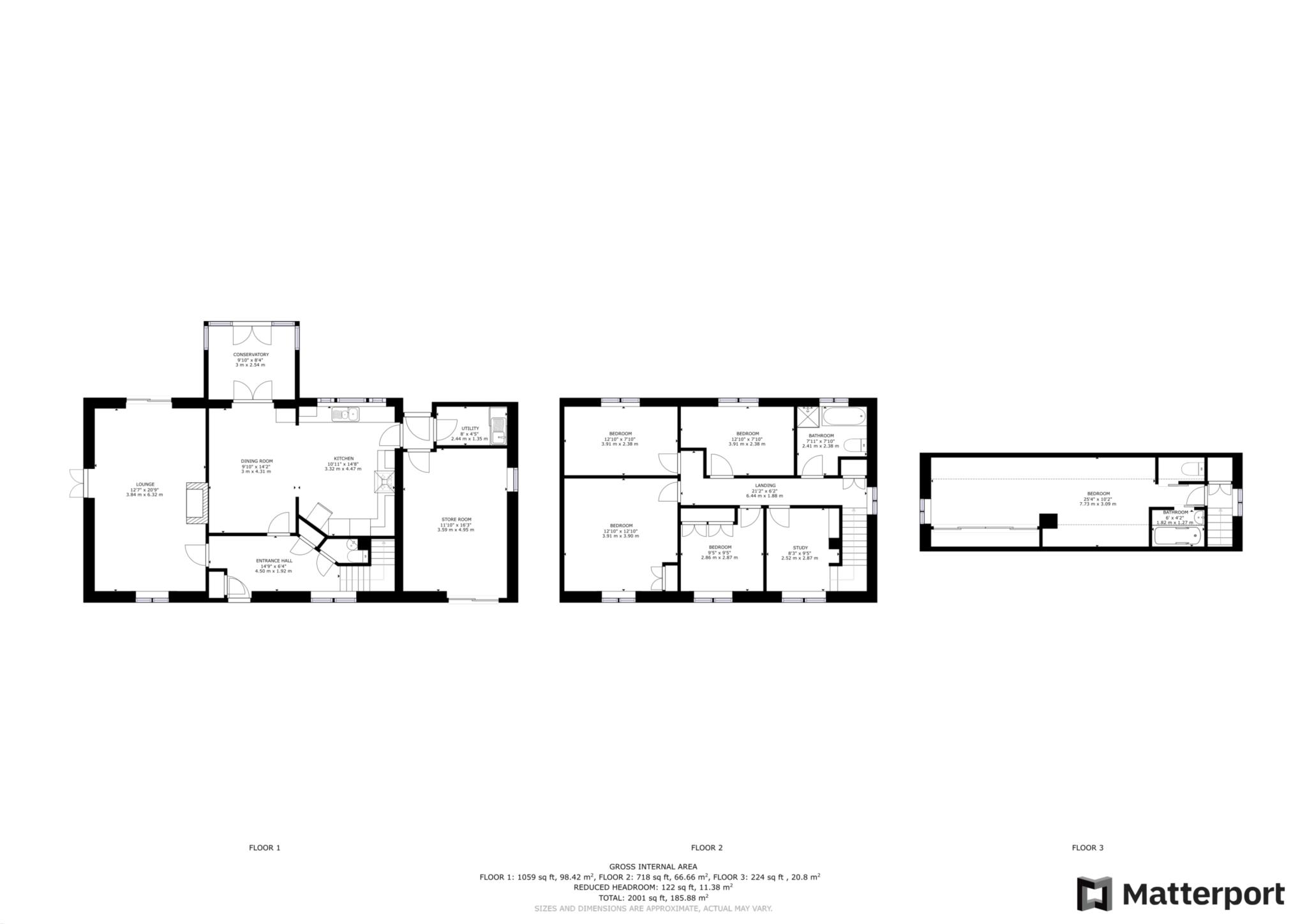Detached house for sale in Pean Hill, Whitstable CT5
* Calls to this number will be recorded for quality, compliance and training purposes.
Property features
- Large Detached Residence
- Approximately 0.4 acre plot
- Gated Entrance
- Five Double Bedrooms
- Two Reception Rooms
- Potential For Further Extensions (subject to planning consents)
Property description
The property is set back from the road and boasts a gated entrance into the generous driveway and gardens.
A white wooden door opens into an entrance hall with a handy downstairs W/C on your right and a door on your left leads into the main living area of the property, this is a light airy room due to the triple aspect windows and patio doors leading to the rear garden. The lounge/diner is a great size for entertaining or having enough room for family dinners, there are a range of matching wall and base units, a gas hob with extractor above, double oven and a sink unit with a window looking out to the garden, there is also enough room for a fridge freezer.
The dining area opens onto a conservatory/sun room which is perfect for enjoying your morning coffee. The kitchen leads onto a utility area with enough space for a washing machine and tumble dryer, there is then a store room which has been converted from a garage.
On the first floor, the feeling of space continues with four double bedrooms and a family bathroom which has a four piece suite comprising of a panelled bath, separate shower cubicle, low level W/C and a pedestal wash hand basin. There is also another room which is currently being used as a study, but could make an occasional bedroom, this leads onto a loft conversion. This has a large bedroom with an en-suite bathroom, eaves storage and built in wardrobes. The far reaching field views from this bedroom are stunning, and there is potential to create more space and make more of the view (subject to the relevant planning consents).
Externally the gardens wrap around the entirety of the property with lawned areas, patio areas and mature shrubs and trees, there are plenty of places to sit and enjoy the sun or for children to play. There is also a greenhouse and shed.
Location:
This property is ideally positioned for anyone needing to access both Canterbury and Whitstable, but would like to feel a part of a village.
Canterbury city centre, the West Station, The University of Kent and the A2 to London are within easy reach by car. The highly sought-after Blean Primary School is also nearby and there are local village shops and a small supermarket in Blean.
Nature lovers will revel in the beautiful ancient woodland and countryside walks on offer and the quirky, coastal town of Whitstable is only a short drive away which is full of trendy eateries, bars and boutique shops. From the famous Oyster festival to live music events, there is always something happening in the town so you will never be short of things to do, the mainline train station also has links to London.
Entrance Hall - 14'9" (4.5m) x 6'4" (1.93m)
Lounge - 12'7" (3.84m) x 20'9" (6.32m)
Dining Area - 9'10" (3m) x 14'2" (4.32m)
Kitchen - 10'11" (3.33m) x 14'8" (4.47m)
Conservatory - 9'10" (3m) x 8'4" (2.54m)
Store Room (Former Garage) - 11'10" (3.61m) x 16'3" (4.95m)
Utility - 8'0" (2.44m) x 4'5" (1.35m)
Bedroom - 12'10" (3.91m) x 7'10" (2.39m)
Bedroom - 12'10" (3.91m) x 7'10" (2.39m)
Bathroom - 7'11" (2.41m) x 7'10" (2.39m)
Study - 8'3" (2.51m) x 9'5" (2.87m)
Bedroom - 9'5" (2.87m) x 9'5" (2.87m)
Bedroom - 12'10" (3.91m) x 12'10" (3.91m)
Loft Bedroom - 25'4" (7.72m) x 10'2" (3.1m) Max
En-Suite - 6'0" (1.83m) Max x 4'2" (1.27m) Max
Garden
Notice
Please note we have not tested any apparatus, fixtures, fittings, or services. Interested parties must undertake their own investigation into the working order of these items. All measurements are approximate and photographs provided for guidance only.
Property info
For more information about this property, please contact
Page & Co Property Services, CT1 on +44 1227 319514 * (local rate)
Disclaimer
Property descriptions and related information displayed on this page, with the exclusion of Running Costs data, are marketing materials provided by Page & Co Property Services, and do not constitute property particulars. Please contact Page & Co Property Services for full details and further information. The Running Costs data displayed on this page are provided by PrimeLocation to give an indication of potential running costs based on various data sources. PrimeLocation does not warrant or accept any responsibility for the accuracy or completeness of the property descriptions, related information or Running Costs data provided here.































.png)

