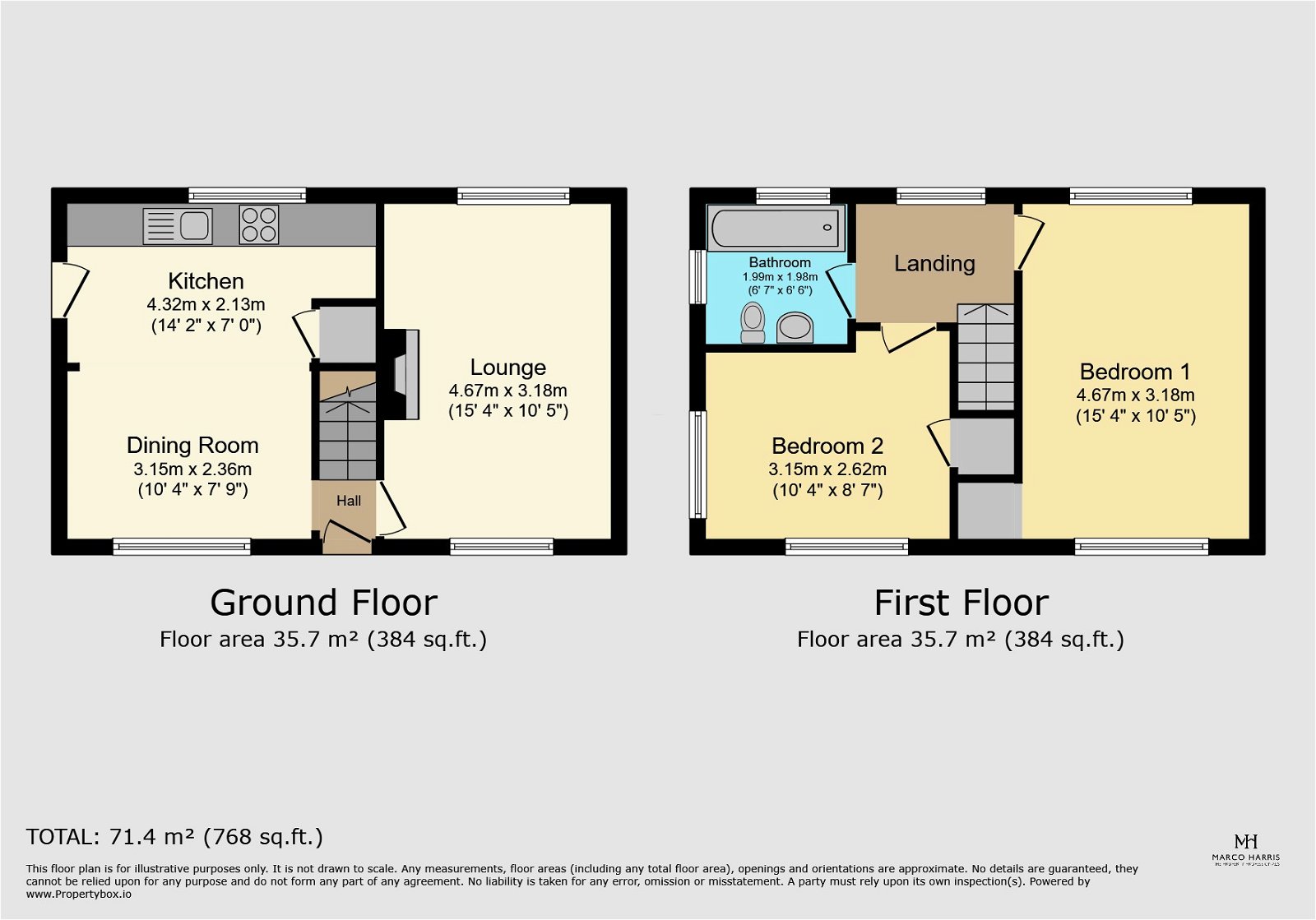Semi-detached house for sale in Hobart Drive, Hythe, Southampton SO45
* Calls to this number will be recorded for quality, compliance and training purposes.
Property features
- Semi- Detached Home
- Secure, Gated Parking To Rear
- Ideal For A Motor Home Or Works Van
- Two Double Bedrooms
- Open Plan Kitchen/ Diner
- Additional Workshop Space To Side
- New Sash Double Glazing
- No Forward Chain*
- First Floor Family Bathroom
- Benefits From Upgraded Wiring
Property description
Welcome To Hobart Drive! Do you own a motor home, or a works van, looking for hidden away, secure parking? Have a look at this house! Set in a beautiful plot, this fantastic home offers some fantastic space inside and out. Downstairs this semi- detached house offers a kitchen diner and separate lounge. Upstairs are two well-proportioned bedrooms. The garden is larger than average and there is the added benefit of secure gated parking to the rear! The property has been through a generous refurbishment programme to include; sash double glazing, re-plastering and decoration. Yet there is still some odd jobs that the new owner may enjoy doing.
Hobart Drive is a quiet road that serves the local community. There is good access to bus links at the end of the road and Tesco Express is close by. To the East is the town of Hythe which offers a variety of shops and local eateries. There is also the Hythe ferry which provides water access to Southampton City Centre. To the West is the picturesque New Forest, stooped in local history, with Beaulieu Motor Museum a short car journey away. The main heart of the waterside region is accessed via the Marchwood Bypass and A326 which is the main road servicing the area.
On approach, this commanding home has some fantastic frontage which is predominantly laid to lawn. There is off road parking via driveway to the rear. A pedestrian path leads to the front door. The hallway provides access to all key rooms, stairs lead to the first floor. The lounge is a bright and airy room with double glazed windows to the front aspect and patio doors to the rear garden, other benefits include a feature fireplace. The kitchen diner is set to the left-hand side of the property and offers garden views. The kitchen area itself is straight forward with space and plumbing for a dish washer, there is also access to an understairs pantry for added storage. A door leads through to a covered area which could make an ideal workshop or dry storage area.
To the first floor there are two well- proportioned double bedrooms. The master hosts an over stairs storage cupboard which houses the boiler. This dual aspect room is bright and inviting. Bedroom two is also a double room and is set to the front aspect, again another double room with practical storage solutions. The bathroom is set to the rear and has the benefit of a three- piece suite.
The fantastic garden is located to the rear. From the back of the house there is a patio area to make the most of the Sun, this is edged by the garden which is predominantly laid to lawn. The garden is larger than average for the area and to the rear is a set of double gates, this provides secure off road parking via hard standing. This could be further developed to house a motor home. Other benefits include a child’s play area, all enclosed by wood panel fencing.
Useful Additional Information
Tenure: Freehold
Parking: Driveway to the rear.
Sellers position: We have been informed the property offers no forward chain.
Flood Risk: None
Council Tax Band: B £1,705 Per Year
Property info
For more information about this property, please contact
Marco Harris, SO31 on +44 23 8210 1030 * (local rate)
Disclaimer
Property descriptions and related information displayed on this page, with the exclusion of Running Costs data, are marketing materials provided by Marco Harris, and do not constitute property particulars. Please contact Marco Harris for full details and further information. The Running Costs data displayed on this page are provided by PrimeLocation to give an indication of potential running costs based on various data sources. PrimeLocation does not warrant or accept any responsibility for the accuracy or completeness of the property descriptions, related information or Running Costs data provided here.



























.png)
