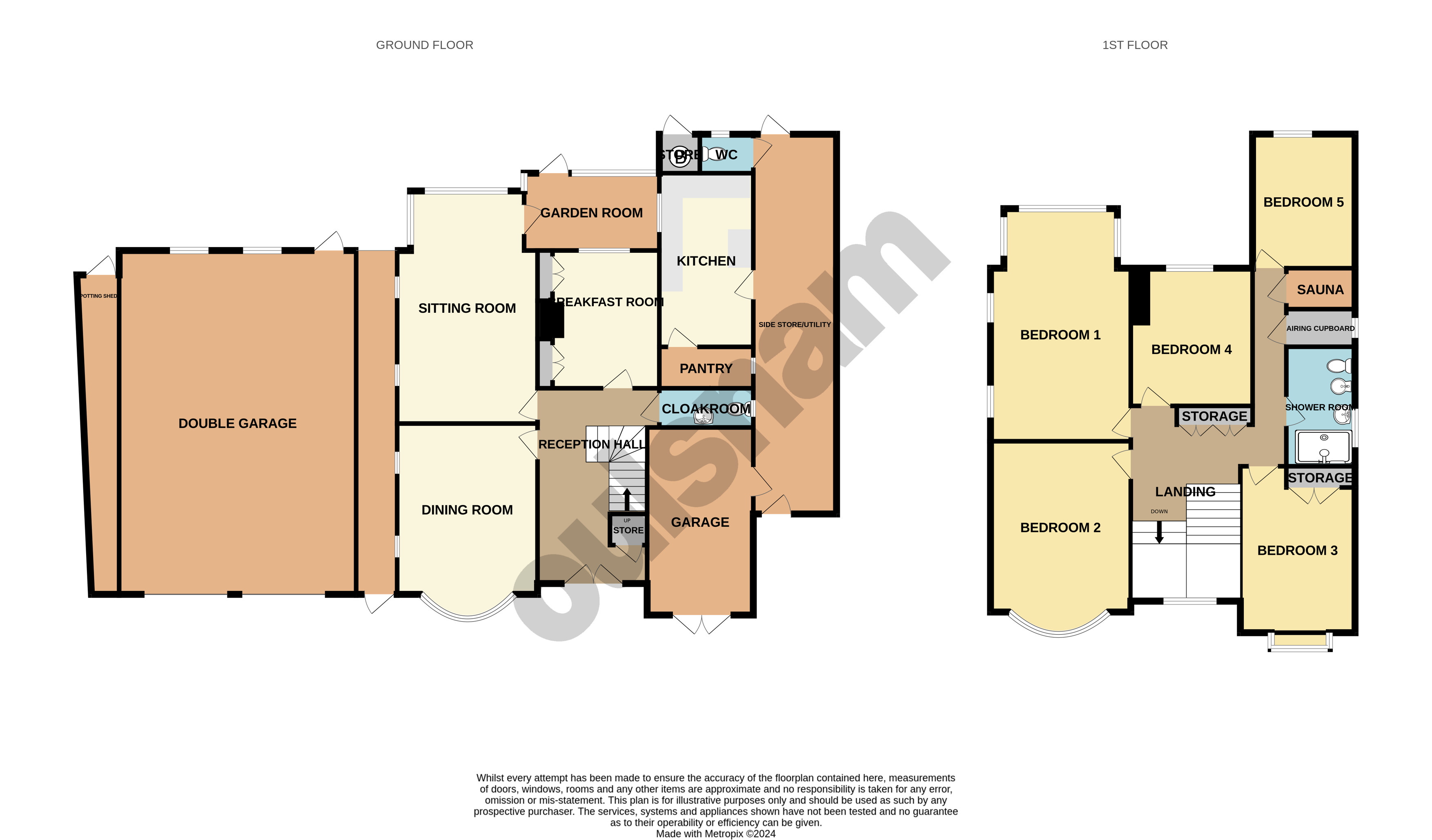Detached house for sale in Salisbury Road, Moseley, Birmingham B13
* Calls to this number will be recorded for quality, compliance and training purposes.
Property features
- Superb traditional detached on double plot
- Five bedrooms & loft room
- Three receptions & garden room
- Bathroom & sauna
- Extensive side storage & integral garage
- Additional detached double garage
- Stunning landscaped gardens
- No upward chain
Property description
Occupying a superb double plot with stunning landscaped gardens is this fine traditional detached family home offering five bedroom accommodation with three reception rooms & garden room, integral garage & additional detached double garage and offered for sale with no upward chain. Ep Rating: E
council tax band: F
tenure : Freehold
Set back from the road behind a deep in-and-out tarmacadam driveway providing ample off road parking and flanked by mature side borders and large ornamental planting bed with a wealth of established shrubs and flowering plants. Access is given to the gated side entry, bin store, integral garage and detached double garage and in turn to double oak doors to the reception hall.
The reception hall has a feature vaulted ceiling to the gallery landing, stairs to the first floor with original balustrade, door to under stairs cloaks/storage cupboard and doors to the guest cloakroom with coloured suite and all three reception rooms.
The dining room has a feature plaster beaded ceiling, secondary glazed leaded bay window to the front and matching windows to the side, picture rails and feature fireplace and mantel with tiled inset and cast iron grate and coal effect fire.
The elegant sitting room has a panelled ceiling, picture rails, brickette fireplace and mantel flanked by two leaded secondary glazed windows and matching walk-in bay window to the rear with door to the UPVC double glazed garden room enjoying superb views over the garden and with door leading out.
The breakfast room has floor-to-ceiling fitted cabinets either side of the chimney breast and door to the kitchen with a range of panelled base and drawer units with inset sink unit, matching wall units, fitted breakfast bar, integrated fridge & dishwasher, integrated oven and electric ceramic hob, tiled floor and door to a deep shelved walk-in pantry. An additional door leads to the extensive side store/vernadah and utility area providing superb storage space and giving access to the bin store, downstairs w.c., integral garage and rear garden.
The delightful gallery landing has a range of fitted storage cabinets, feature secondary glazed leaded portrait window to the front and ladder access to the loft room which the family have previously used as a games room. Doors lead to a walk-in linen room, wooden panelled sauna and all five bedrooms and shower room.
There are four double bedrooms and a generous single bedroom and a shower room with white suite comprising walk-in double shower cubicle with sliding doors, wash hand basin with cosmetic cabinet below, bidet and low level w.c.
The detached double garage has two up and over doors to the front drive and personal door accessed from the garden.
The stunning landscaped gardens, previously opened under the Moseley in Bloom Gardens scheme has many points of interest and an abundance of mature trees, established shrubs and specimen trees, a wealth of mature flowering plants and steps down to and bridges over the culvert which runs through the garden. There is a paved sun terrace and delightful well tended lawns.<br /><br />
Reception Hall (5.08m x 2.84m (16' 8" x 9' 4"))
Guest Cloakroom (2.36m x 1.27m (7' 9" x 4' 2"))
Dining Room (5m x 3.66m (16' 5" x 12' 0"))
Sitting Room
6.25m max x 3.66m
Garden Room (3.48m x 2m (11' 5" x 6' 7"))
Breakfast Room (3.58m x 3.18m (11' 9" x 10' 5"))
Kitchen (4.52m x 2.13m (14' 10" x 7' 0"))
Walk-In Pantry (2.4m x 1.17m (7' 10" x 3' 10"))
Extensive Side Verandah/Utility (9.55m x 1.83m (31' 4" x 6' 0"))
Downstairs W.C.
Gallery Landing (5.1m x 2.84m (16' 9" x 9' 4"))
Bedroom One
6.25m max x 3.7m
Bedroom Two (5m x 3.7m (16' 5" x 12' 2"))
Bedroom Three (3.89m x 3m (12' 9" x 9' 10"))
Bedroom Four (3.66m x 3.18m (12' 0" x 10' 5"))
Bedroom Five (3.48m x 2.36m (11' 5" x 7' 9"))
Shower Room (1.96m x 1.83m (6' 5" x 6' 0"))
Walk-In Linen Room
Sauna
Integral Garage (4.88m x 3.02m (16' 0" x 9' 11"))
Detached Double Garage (7.57m x 5.9m (24' 10" x 19' 4"))
Side Store (6.96m x 1.9m (22' 10" x 6' 3"))
Property info
For more information about this property, please contact
Robert Oulsnam & Co, B13 on +44 121 659 0200 * (local rate)
Disclaimer
Property descriptions and related information displayed on this page, with the exclusion of Running Costs data, are marketing materials provided by Robert Oulsnam & Co, and do not constitute property particulars. Please contact Robert Oulsnam & Co for full details and further information. The Running Costs data displayed on this page are provided by PrimeLocation to give an indication of potential running costs based on various data sources. PrimeLocation does not warrant or accept any responsibility for the accuracy or completeness of the property descriptions, related information or Running Costs data provided here.





















































.png)

