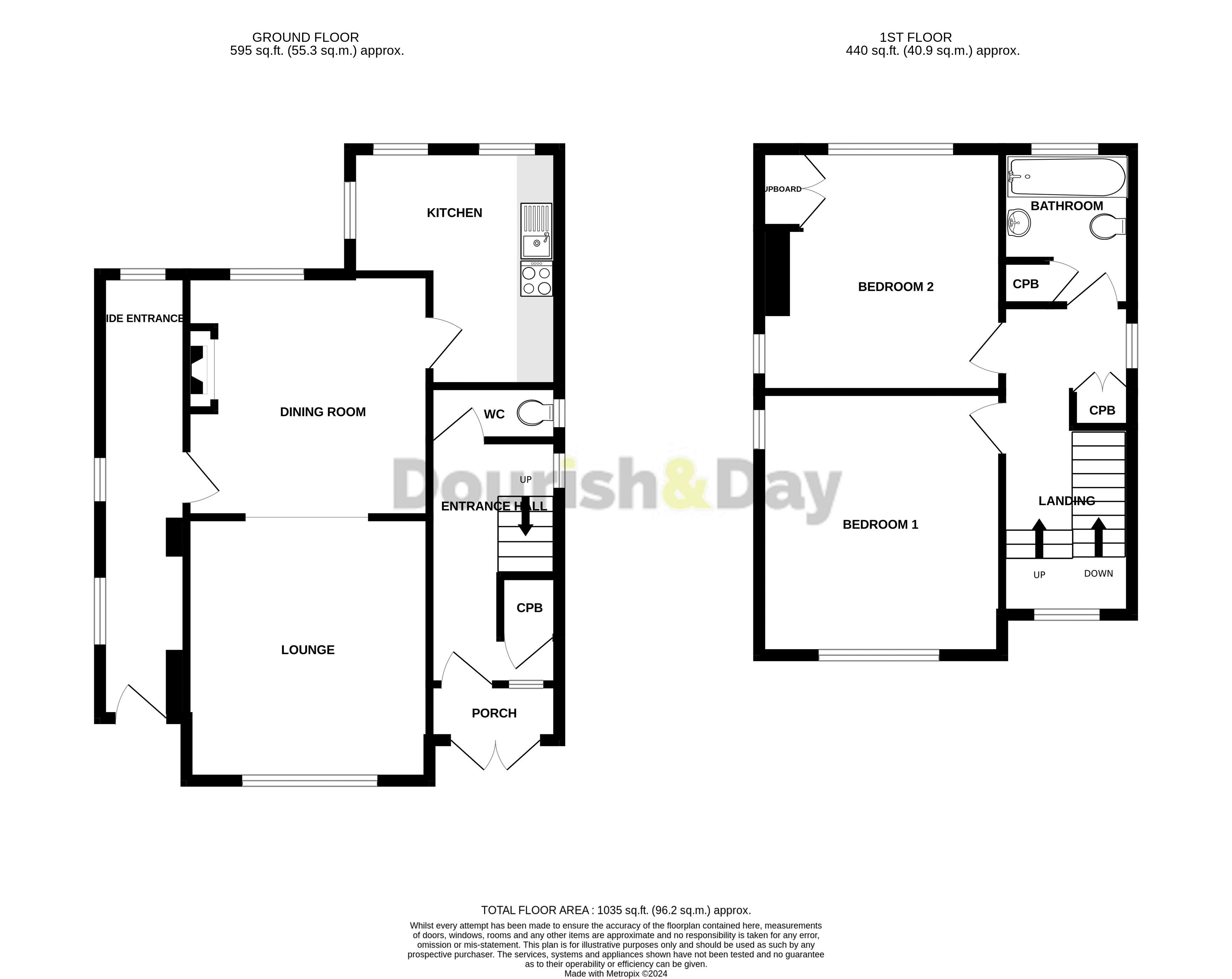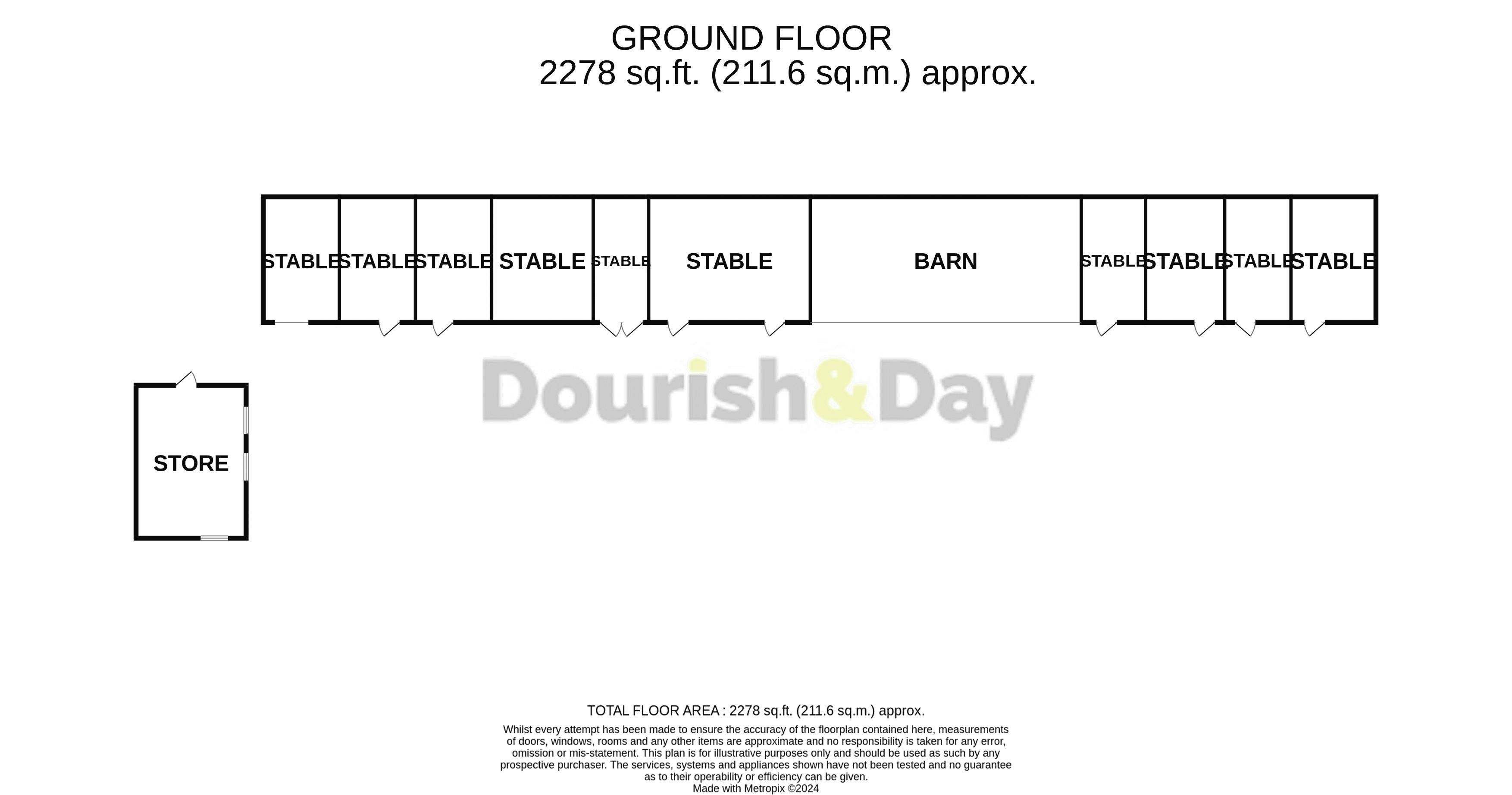Detached house for sale in Straight Mile, Four Ashes, Wolverhampton. WV10
* Calls to this number will be recorded for quality, compliance and training purposes.
Property features
- Spacious Two Bed Detached 1930's Property
- Approx 5.9 Acre Paddock & Numerous Outbuildings
- Stable Block Excellent Potential For Equestrian Use
- Full Renovation Required Potential To Extend/Rebuild
- Potential Small Holding Or Business Usage
- Substantial Garden, No Upward Chain
Property description
Call us 9AM - 9PM -7 days a week, 365 days a year!
This spacious two bedroom detached 1930's home is brimming with potential and offers the new owner the opportunity for full renovation, expansion or even starting again, subject to the necessary planning consent. With numerous outbuildings, a large stable block and approx. 5.9 acres of land, it offers exciting possibilities for running a business, equestrian activities, or even a smallholding. The substantial gardens add to the charm and potential of the property. With the right vision and investment, this property could be transformed into a remarkable living and working space, blending the nostalgia of the past with the opportunities of the present. This property is situated in a rural location and is only a few minutes drive onto the M6 J12 for the daily commuter. No Upward Chain.
Storm Porch
Being accessed through glazed double doors and having an original 1930's style door leading to:
Entrance Hall
Having stairs leading to the first floor landing, radiator, double glazed window to the side elevation.
Guest WC
Having a quarry tiled floor, low level WC and double glazed window to the side elevation.
Open Plan Lounge / Dining Room
Lounge Area (12' 10'' x 11' 11'' (3.92m x 3.64m))
An open plan lounge area having wood effect laminate floor, brick built fire surround, radiator, double glazed windows to the front and side elevation. An open plan arch leads to:
Dining Area (12' 0'' x 12' 0'' (3.66m x 3.66m))
A second spacious open plan reception area having a radiator, quarry tiled floor, brick built fire surround with open fire grate and large double glazed window to the rear elevation with views over the substantial; garden.
Kitchen (11' 8'' x 10' 5'' (3.55m x 3.17m))
Having a range of units extending to base and eye level with splashback tiling and fitted work surfaces with inset stainless steel sink drainer. Space and plumbing for appliances, tiled floor, radiator and double glazed windows to the three elevations.
First Floor Landing
Having a useful storage cupboard and double glazed window to the front and side elevations.
Bedroom One (12' 11'' x 11' 11'' (3.93m x 3.64m))
A double bedroom having a radiator, picture rail and double glazed windows to the front and side elevations.
Bedroom Two (12' 0'' x 11' 11'' (3.66m x 3.64m))
A double bedroom having a radiator and double glazed windows to the rear and side elevations.
Bathroom
Having a suite comprising of a panelled bath, pedestal wash hand basin and low level WC. Useful storage cupboard, splashback tiling and double glazed window to the rear elevation.
Side Entry
Housing a floor mounted oil fired central heating, tiled floor, window to the rear, two windows to the side elevation and door leading to the front elevation.
Outside
The property is approached over a driveway with wrought iron double gates and leads to a large parking area to the front of the property with off-road parking for numerous vehicles. There is a five-bar gate leading to the driveway at the right hand side of the property and leads to a large carport and rear garden. The driveway which continues to the left also leads to the substantial rear garden and numerous outbuildings and tandem length garage. The substantial rear garden has a variety of mature trees and leads to further outbuildings and further barns. There is a brick built store, stable block, and a further covered open barn / storage area. In addition, there is a further stable block suitable for 3 horses and a gate leads to the paddocks. We understand that that plot extends to approximately 5.9 acres.
Property info
For more information about this property, please contact
Dourish & Day Estate Agent, ST19 on +44 1785 292830 * (local rate)
Disclaimer
Property descriptions and related information displayed on this page, with the exclusion of Running Costs data, are marketing materials provided by Dourish & Day Estate Agent, and do not constitute property particulars. Please contact Dourish & Day Estate Agent for full details and further information. The Running Costs data displayed on this page are provided by PrimeLocation to give an indication of potential running costs based on various data sources. PrimeLocation does not warrant or accept any responsibility for the accuracy or completeness of the property descriptions, related information or Running Costs data provided here.






















































.png)
