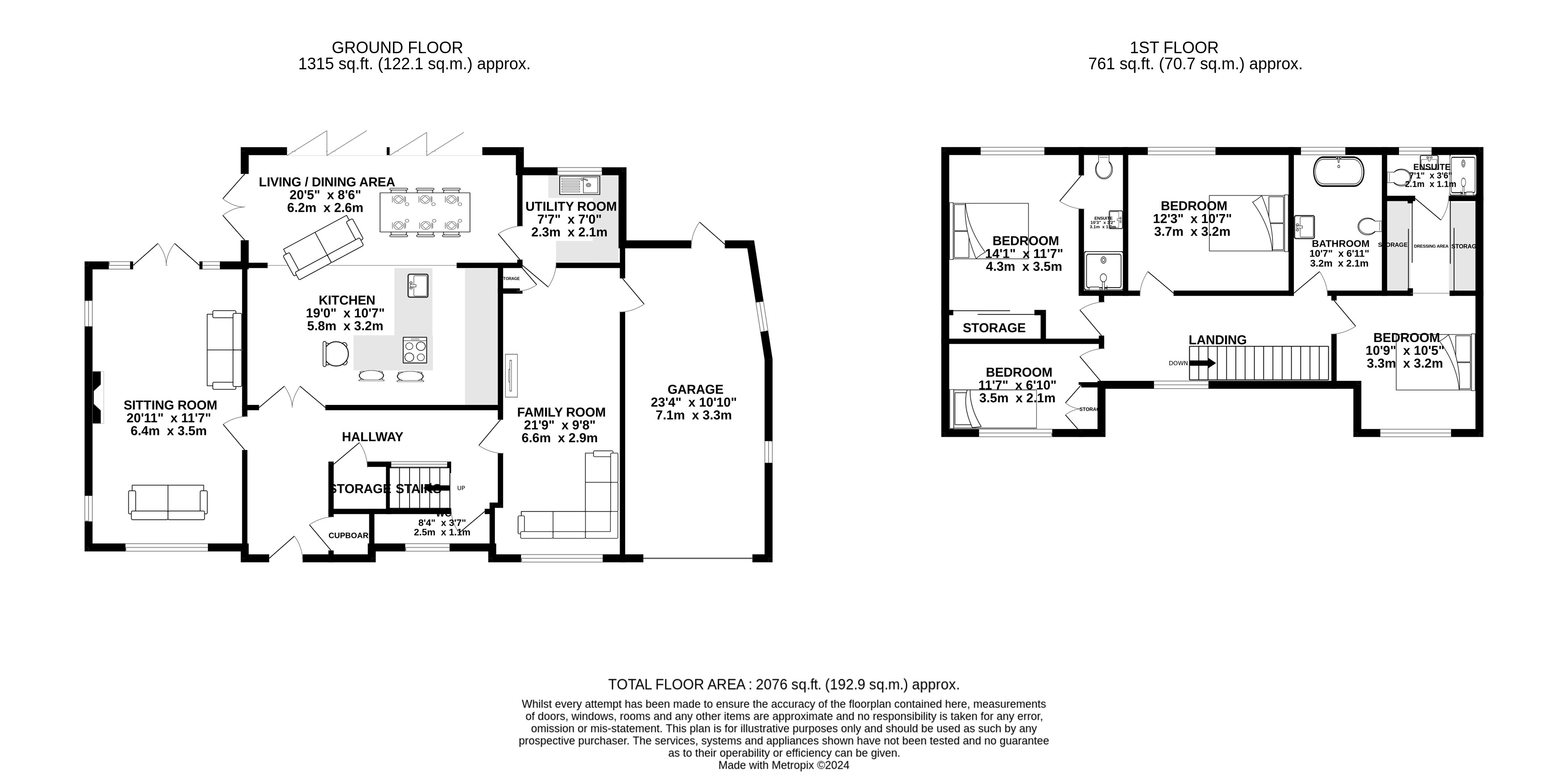Detached house for sale in Bramleys, Orchard Way, Warninglid RH17
* Calls to this number will be recorded for quality, compliance and training purposes.
Property features
- Stylish 4 bedroom house with in/out driveway & garage
- Great catchment area for the top schools
- Fully fitted kitchen with integrated appliances and island
- Stunning open plan living space
- Beautiful lounge with log burner & separate family room
- Master bedroom benefits from dressing area and ensuite
- Further guest bedroom with ensuite, and two bedrooms
- Luxury family bathroom and ground floor WC
- Beautiful south facing garden
Property description
Orchard Way is tranquil and secluded private road of desirable residential homes, located in the picturesque village of Warninglid with great access to primary and secondary schools, along with the A23… Check out that living space!
A great opportunity to purchase a skilfully extended luxury home, with naturally bright and stylish accommodation throughout! This exciting, and deceptively spacious home has been the present owner’s pride and joy for nearly 14 years, and it is clear to see why they have thoroughly enjoyed their time here! This handsome house is tucked away in this private, residential area and has an enviable position, whilst offering a safe and secure living environment nestled amongst other attractive homes. This really is a house not to be missed and one that could appeal to a variety of buyers, especially those looking for excellent primary and secondary schools, access to a picturesque village with welcoming pub, and beautiful countryside – perfect for an evening stroll.
Upon entering the property, you are greeted by the spacious hallway with an eye catching view through to the garden, ideal for greeting guests and loved ones. The stunning kitchen / living space really is the hub to the home, with island, built in appliances and ample worksurface space ideal for getting creative when entertaining; leading to the dining area, great for keeping an eye on the children, and the perfect spot to enjoy all the garden has to offer. There is a handy utility room for the noisier appliances. The lounge is a beautiful reception room with a log burner creating an excellent focal point and French doors to the garden, and there is also a separate family room. The WC completes the ground floor. The first floor has a fabulous galleried landing providing access to the desirable principle bedroom, with fabulous dressing area and ensuite shower room – great for modern day living! There is another double bedroom with ensuite, and two further bedrooms complimented by a luxury bathroom
Outside:
There is carriage driveway with parking for several vehicles leading to the garage with electric door, power, lighting and electric charging point. The garden must be seen to be appreciated, enjoying a southerly direction and plenty of privacy. There is an extensive and thoughtfully designed terrace, leading to the garden that is predominantly laid to lawn with a secluded seating area, with bar – the perfect spot for a cosy summer G&T.
Property info
For more information about this property, please contact
The Harman Group, RH16 on +44 1444 683821 * (local rate)
Disclaimer
Property descriptions and related information displayed on this page, with the exclusion of Running Costs data, are marketing materials provided by The Harman Group, and do not constitute property particulars. Please contact The Harman Group for full details and further information. The Running Costs data displayed on this page are provided by PrimeLocation to give an indication of potential running costs based on various data sources. PrimeLocation does not warrant or accept any responsibility for the accuracy or completeness of the property descriptions, related information or Running Costs data provided here.






































.png)

