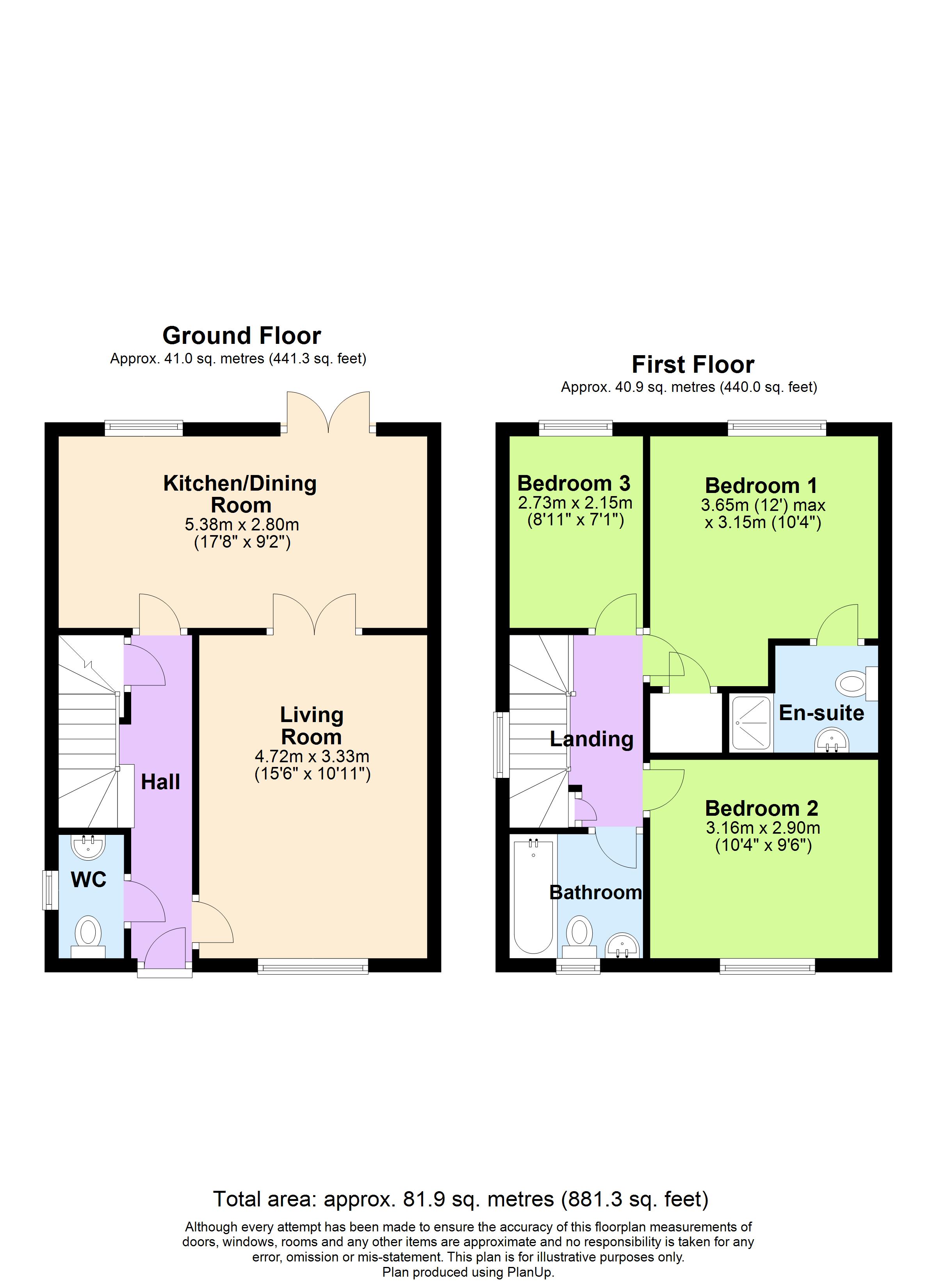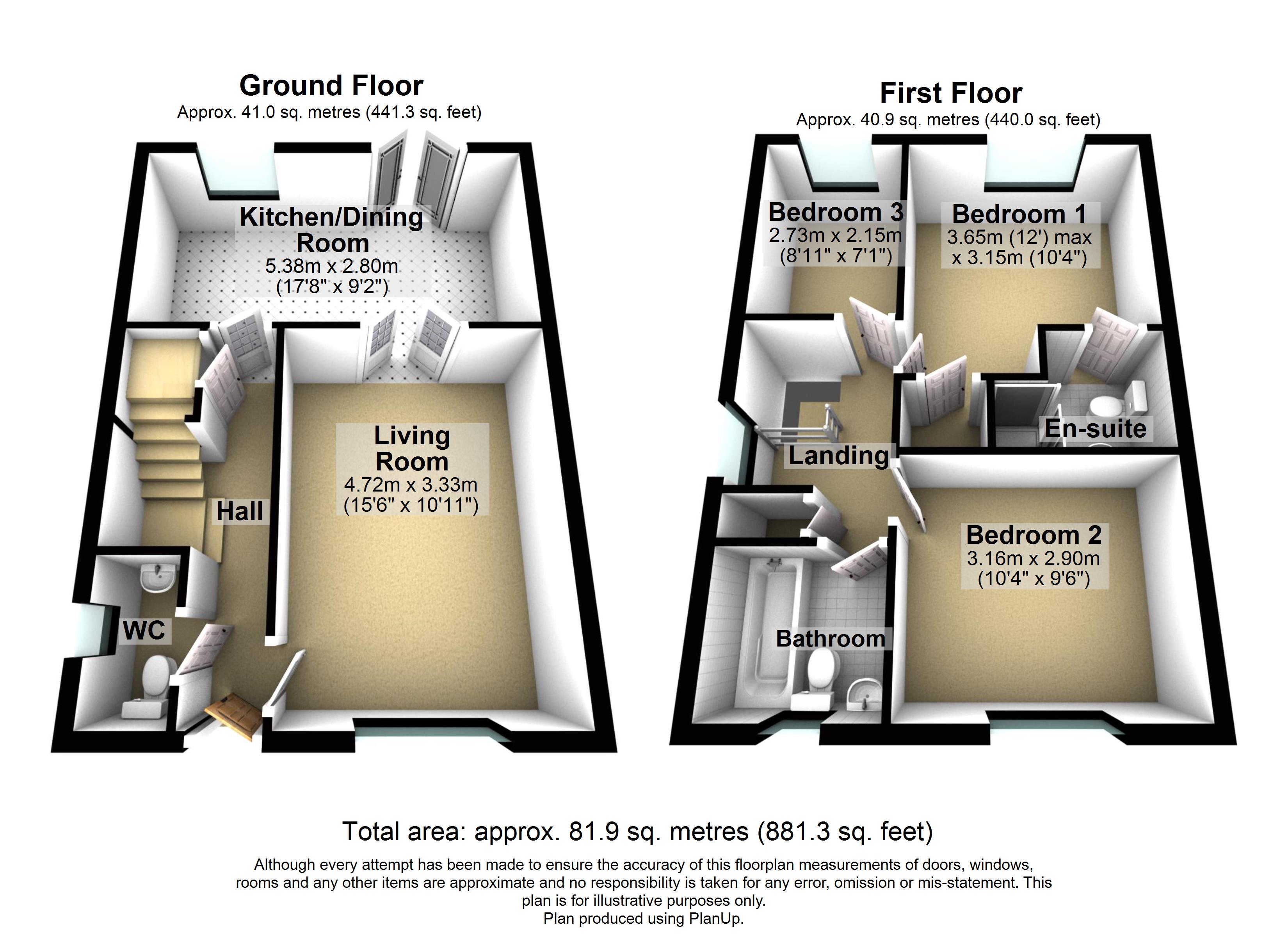Semi-detached house for sale in Millfields, Darsham, Saxmundham, Suffolk IP17
* Calls to this number will be recorded for quality, compliance and training purposes.
Property features
- No Onward Chain
- Modern Semi-Detached House
- Three Bedrooms
- Bathroom & En-Suite Shower Room
- Garage & Parking
- Front & Rear Gardens
- Oil Fired Heating
- Planning Permission Granted
Property description
Occupying a good size corner plot on the modern Millfields development in the desirable village of Darsham which offers good access out to Suffolk’s Heritage Coast, lies this nicely presented three bedroom semi-detached house built by award winning local developer Hopkins & Moore in 2016, which is being sold with no onward chain. The sale will include all integrated appliances, the freestanding Bosch fridge freezer, and all blinds. This wonderful family home benefits from oil fired boiler serving the central heating and hot water system, well-maintained front and rear gardens, substantial driveway with five-bar gate providing ample off-road parking, and garage. As agents, we recommend the earliest possible internal viewing to appreciate the quality of accommodation on offer which comprises entrance hall; ground floor cloakroom; living room; spacious kitchen / dining room; first floor landing; family bathroom; and three bedrooms, one of which has an en-suite shower room.
Agent’s note:
There is an annual maintenance charge which is currently £174.59 which goes towards the cost of the upkeep of the communal areas.
Planning Permissions - There is planning permission in place for the following:
- Replace the existing render on all elevations with weatherboard cladding – Planning Application Number: DC/22/3344/ful
- The insertion of two Velux-style windows on the west side elevation of the property – Planning Application Number: DC/20/3971/ful
The pretty village of Darsham is conveniently located between Ipswich and Lowestoft astride the A12 commuter trunk road and is a mixed community with six farms. The village houses a petrol station which has a café and well-stocked shop, farm shop with café, public house, and bakers with a bakery school attached. The Darsham railway station is on the Ipswich to Lowestoft line which offers direct rail links into London Liverpool Street Station and there is a bus service into Saxmundham and Leiston with another service on the Southwold- Halesworth-Aldeburgh route. Darsham is close to the historic town of Southwold on the picturesque Heritage Coast which offers a wide range of leisure facilities, shops and the award winning pier. The area is a designated Area of Outstanding Natural Beauty and offers an abundance of country and coastal walks.
Council tax band: C
EPC Rating: B
Outside - Front
The property is set back from the road and screened by a mature hawthorn hedge with a five-bar gate opening onto a paved pathway leading to the composite wood effect front door and round to the rear garden. The garden is laid to lawn and well-stocked with flowerbeds and shrub borders.
Entrance Hall
Radiator, alarm panel, staircase to the first floor, understairs cupboard, and doors to:
Cloakroom
Two piece suite comprising low-level WC and pedestal hand wash basin with tiled splash back, radiator, extractor fan, and obscure window to the side aspect.
Living Room (4.72m x 3.33m)
Large window to the front aspect, feature fireplace with inset electric plug-in fire, radiator, TV and telephone points, and double doors opening through to:
Kitchen / Dining Room (5.38m x 2.8m)
Fitted with a range of modern eye and base level units; granite effect work surfaces; inset one and a half bowl stainless steel sink and drainer; integrated Hotpoint washer dryer, Bosch dishwasher, oven & grill, and Hotpoint hob with extractor hood over; space for fridge freezer; cupboard housing the floor-standing Worcester oil boiler; radiator and plinth heater; tiled flooring; window to the rear aspect; and French doors opening out to the rear garden.
First Floor Landing
Airing cupboard, radiator, and doors to the bedrooms and bathroom.
Bedroom One (3.66m x 3.15m)
Window overlooking the rear garden and farmland beyond, radiator, TV and telephone points, built-in wardrobe, and door through to:
En-Suite Shower Room
Three piece suite comprising fully tiled shower cubicle, low-level WC and pedestal hand wash basin with tiled splash back; radiator; mirrored fronted wall unit; shaver socket; and extractor fan.
Bedroom Two (3.15m x 2.9m)
Window overlooking the village green to the front aspect, radiator, and TV and telephone points.
Bedroom Three (2.72m x 2.16m)
Window overlooking the village green to the front aspect, radiator, TV and telephone points, and loft access.
Family Bathroom
Three piece suite comprising bath, low-level WC and pedestal hand wash basin; radiator; half-height tiled walls; mirrored fronted wall unit; shaver socket; extractor fan; and window overlooking the village green to the front aspect.
Outside – Rear
There is a patio area, laid to lawn area, flowerbed borders, trellis screening the oil tank, and the garden is fully enclosed by panel fencing.
Parking
A block-paved driveway at the rear, which is accessed via a pair of side-hung double gates, leads to a parking and turning area which is shared with one other property. The driveway provides parking for two cars and, also to the rear, is a large garage.
Garage (7m x 3.2m)
Manually operated up and over door with power and light connected.
Property info
For more information about this property, please contact
Palmer & Partners, Suffolk, IP1 on +44 1473 679551 * (local rate)
Disclaimer
Property descriptions and related information displayed on this page, with the exclusion of Running Costs data, are marketing materials provided by Palmer & Partners, Suffolk, and do not constitute property particulars. Please contact Palmer & Partners, Suffolk for full details and further information. The Running Costs data displayed on this page are provided by PrimeLocation to give an indication of potential running costs based on various data sources. PrimeLocation does not warrant or accept any responsibility for the accuracy or completeness of the property descriptions, related information or Running Costs data provided here.
































.png)
