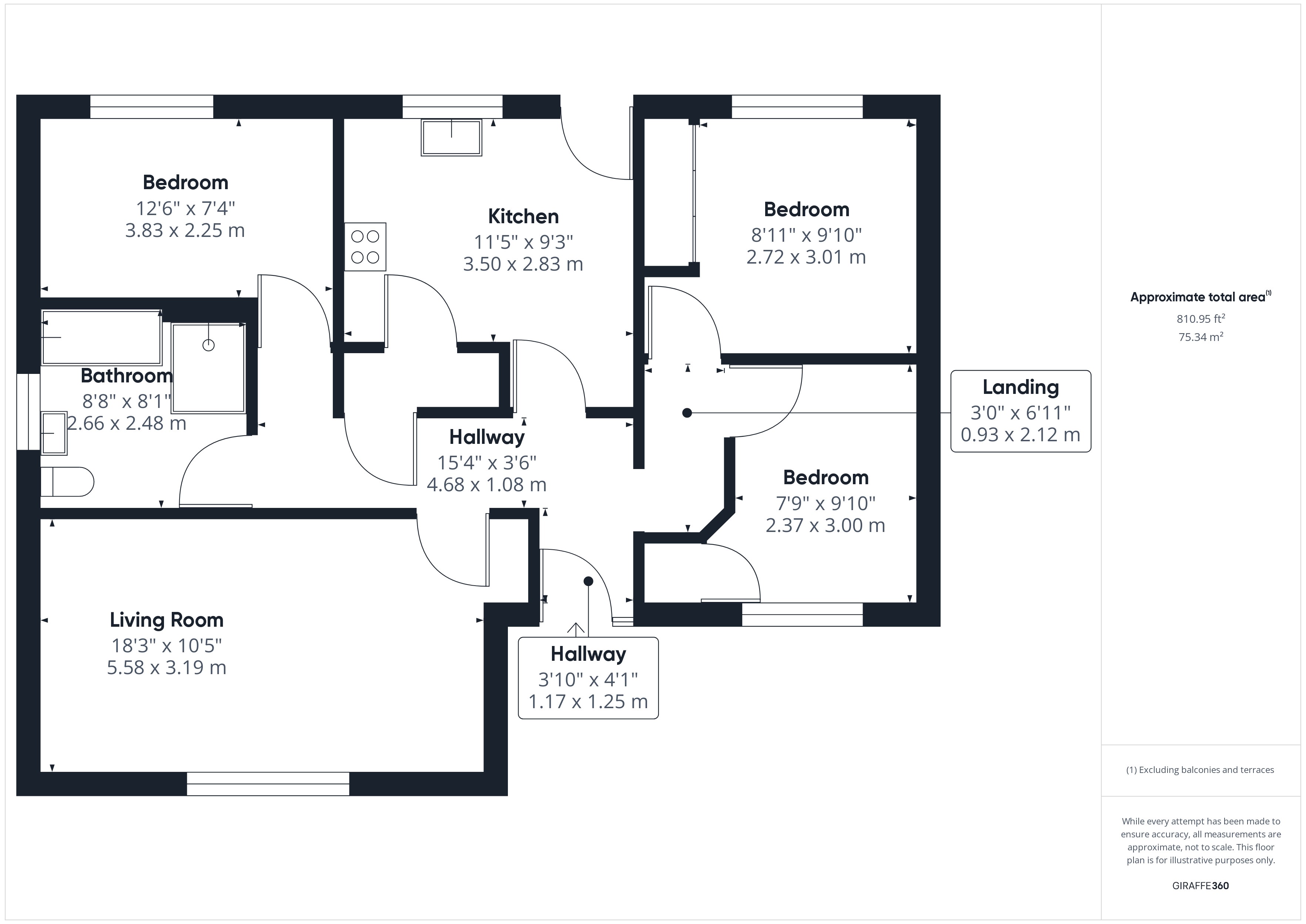Detached bungalow for sale in Linnet Crescent, Brandon IP27
* Calls to this number will be recorded for quality, compliance and training purposes.
Property features
- Detached Bungalow
- Completely Refurbished
- Corner Plot Location
- Sought After Development
- Chain Free
- Lounge
- Well Appointed Kitchen With Appliances
- Contemporay Bathroom with Bath & Shower Cubicle
- Gas Heating & Upvc Double Glazing
- Garage/Workshop & Gardens
Property description
An excellent opportunity to purchase this immaculate detached three bedroom bungalow in a popular area on the edge of the town and near forest walks. Completely refurbished, this delightful property includes high quality fixtures and fittings throughout and viewings are highly recommended.
Situation & location This immaculate detached three bedroom bungalow occupies a pleasant corner position with a south facing rear garden and is situated on the popular and much sought after 'Pinefields' development which lies on the south eastern edge of the market town of Brandon. The bungalow has only recently been refurbished by the present owner and now offers comfortable well presented accommodation throughout with quality fixtures and fittings. Improvement's have included the installation of a complete new kitchen with range of integrated appliances. The refurbished bathroom includes a separate bath and shower enclosure; two of the bedrooms have fitted wardrobes; there are flat plastered ceilings throughout, some with LED lighting and the property has been completely decorated with new floor coverings laid throughout. The gas central heating system has been upgraded with new pipework and radiators and the fixed wiring system has been checked and upgraded as required. Outside, the gardens have been tidied with a new lawn laid at the rear. There is a good size driveway for parking and a useful garage/workshop.
The sale of this outstanding bungalow represents an excellent opportunity to those purchasers seeking a home 'ready to move into' with all the modern contemporary benefits. Early viewings are recommended.
'Pinefields' is situated on the south eastern outskirts of the town and is conveniently placed near to the Thetford Pine Forest, an ideal and tranquil location for lovers of walking and wildlife. Brandon is a small West Suffolk town situated in the heart of the Breckland and the Thetford pine forest. It has a range of shops catering for most day-to-day needs; churches; schools and other facilities including a modern sports complex. Brandon railway station is on the Norwich-Ely line; from Ely connections can be made to services to London, the Midlands and the North. The larger town of Thetford is only six miles away with a sports centre with an indoor swimming and leisure pool complex and a range of other sporting and social clubs and amenities.
Entrance hall With UPVC sealed unit double glazed entrance door; recessed LED lighting; two radiators; linen cupboard with shelving; access to loft space; fitted carpet.
Lounge/diner UPVC sealed unit double glazed window to front aspect with curtains; radiator; fitted carpet.
Kitchen Extremely well fitted with extensive range of contemporary matching wall and floor cupboard units with work surfaces over, incorporating single drainer stainless steel sink unit with mixer tap. Range of integrated appliances including built-in electric oven and microwave, ceramic induction hob with extractor over, integrated fridge and freezer; integrated washing machine and dishwasher. Concealed Baxi gas fired Combi boiler (serving central heating and domestic water); larder cupboard with shelving; Metro style ceramic tiled splash back and ceramic tiled floor. Radiator; UPVC sealed unit double glazed window with Roman blind and UPVC sealed unit double glazed door to rear garden.
Bedroom one Radiator; UPVC sealed unit double glazed window with curtains; fitted carpet.
Bathroom Extremely well fitted. Full suite comprising panelled bath with shower mixer attachment; vanity wash basin with drawers below and WC. Tiled shower cubicle with thermostatically controlled shower unit, including rain, shower and handheld, sliding glass doors. Part metro style tiling to walls; chrome heated towel round; recessed LED lighting; UPVC double glazed window with roller blind; ceramic to floor.
Inner hallway Recessed LED lighting; fitted carpet.
Bedroom two Radiator; UPVC sealed unit double glazed window with curtains; fitted wardrobe with sliding mirror fronted doors, hanging rails and shelving; fitted carpet.
Bedroom three Radiator; UPVC sealed unit double glazed window with curtains; built-in wardrobe with hanging rails and shelving; fitted carpet.
Outside The bungalow occupies a corner plot position with gardens to the front and side which are predominantly shingled with pathways.
A driveway at the side of the property provides good parking for multiple vehicles and leads to the:
Detached brick and felt garage/workshop 24' 1" x 8' 7" (7.34m x 2.62m) With up and over door, light and power, side door leading to rear garden. There is also a side gate into the rear garden.
The rear garden enjoys a sunny Southerly aspect and is enclosed mainly by Fencing with a neat lawned area as well as a paved patio and mature apple tree.
Services Mains electric, water and sewerage. Gas central heating.
Council tax band C
Property info
For more information about this property, please contact
Chilterns, IP27 on +44 1842 552150 * (local rate)
Disclaimer
Property descriptions and related information displayed on this page, with the exclusion of Running Costs data, are marketing materials provided by Chilterns, and do not constitute property particulars. Please contact Chilterns for full details and further information. The Running Costs data displayed on this page are provided by PrimeLocation to give an indication of potential running costs based on various data sources. PrimeLocation does not warrant or accept any responsibility for the accuracy or completeness of the property descriptions, related information or Running Costs data provided here.





































.png)