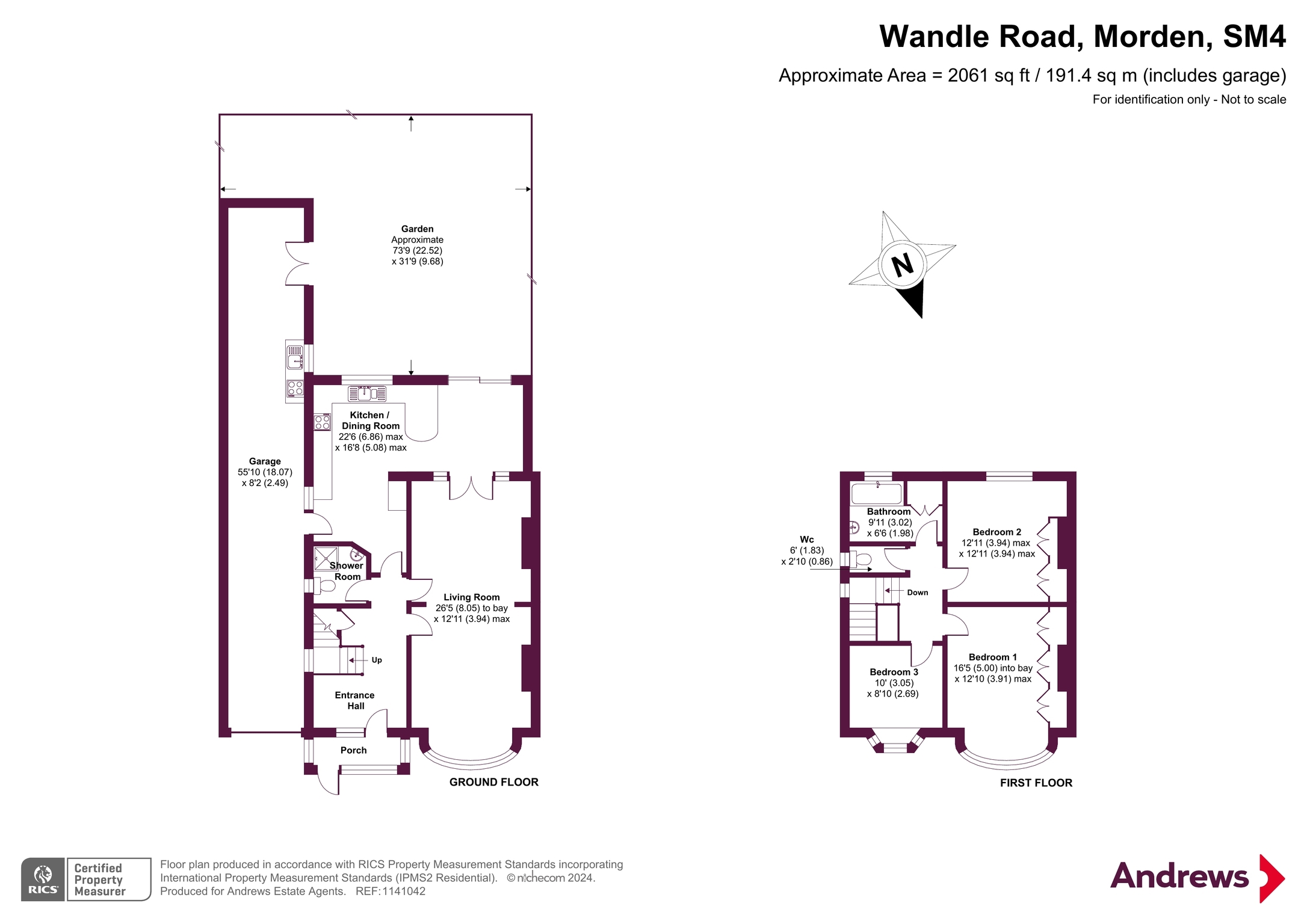Semi-detached house for sale in Wandle Road, Morden SM4
* Calls to this number will be recorded for quality, compliance and training purposes.
Utilities and more details
Property features
- Larger than average
- Semi-detached family home
- Three double bedrooms
- Family bathroom with seperate W.C
- Family through-lounge
- Open plan kithcen with dining area
- Downstairs shower room
- South facing rear garden
- Tandem length double garage
- Off street parking
Property description
The current client has lived at this property for many years and has now instructed us to sell her home to you. This Semi-Detached family home is one of the bigger houses on Wandle Road and has got so much potential and scope.
The property has an enclosed porch entrance and then you will be greeted by a bright and wide entrance hall with staircase and under stairs storage. Ground floor Shower room, open plan kitchen breakfast / dining room and family through lounge. The garage is attached to the side of the property and runs the full length of the property to 55ft long. This is currently used, not only as a garage but a utility area and an additional overflow family area. Three double bedrooms and family bathroom with separate w.c to the first floor. The rear garden is south facing and has a patio, but mainly laid to lawn and you have the convenience of off-street parking to the front of the property too.
The current client has lived at this property for many years and has now instructed us to sell her home to you. This Semi-Detached family home is one of the bigger houses on Wandle Road and has got so much potential and scope.
The property has an enclosed porch entrance and then you will be greeted by a bright and wide entrance hall with staircase and under stairs storage. Ground floor Shower room, open plan kitchen breakfast / dining room and family through lounge. The garage is attached to the side of the property and runs the full length of the property to 55ft long. This is currently used, not only as a garage but a utility area and an additional overflow family area. Three double bedrooms and family bathroom with separate w.c to the first floor. The rear garden is south facing and has a patio, but mainly laid to lawn and you have the convenience of off-street parking to the front of the property too.<br /><br />
Property info
For more information about this property, please contact
Andrews - Morden, SM4 on +44 20 3641 5299 * (local rate)
Disclaimer
Property descriptions and related information displayed on this page, with the exclusion of Running Costs data, are marketing materials provided by Andrews - Morden, and do not constitute property particulars. Please contact Andrews - Morden for full details and further information. The Running Costs data displayed on this page are provided by PrimeLocation to give an indication of potential running costs based on various data sources. PrimeLocation does not warrant or accept any responsibility for the accuracy or completeness of the property descriptions, related information or Running Costs data provided here.



































.png)
