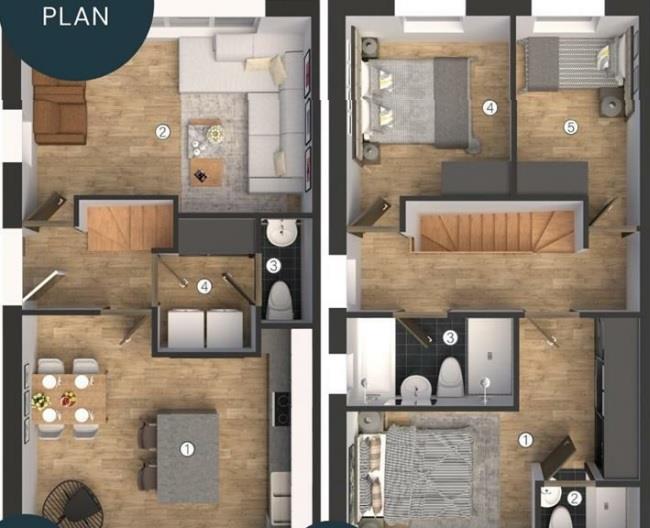Semi-detached house for sale in Brewers Lane, Barton On Humber DN18
* Calls to this number will be recorded for quality, compliance and training purposes.
Property features
- Help to buy
- Modern Open Plan Design
- High Standard Specification
- Oak doors
- Free Standing Bath
- Walk in Shower
- Flooring as Standard
- Turf and Indian Sandstone patio as standard
- Outside socket and outside lights as standard
- High specification electrical layout
Property description
Presenting an immaculate three-bedroom semi-detached property located off Pasture Road in Barton upon Humber, perfect for young families or first-time buyers.
Full Description
Presenting an immaculate three-bedroom semi-detached property located off Pasture Road in Barton upon Humber, perfect for young families or first-time buyers. Newly completed in 2022, this property is being sold with vacant possession, ready for immediate occupancy.
On the ground floor, you'll find an open-plan kitchen, dining, and utility room, along with a WC and a spacious living room. The first-floor features three bedrooms, including a master bedroom with a dressing area and ensuite. The family bathroom adds a touch of luxury with its contemporary freestanding bath.
Additionally, the property offers two parking spaces and a well-manicured rear garden, making it a delightful home in a sought-after location.
Entrance Hallway
Accessed through a composite door with stairs to the front floor leading into:-
Living Room (4.95 x 3.04 (16'2" x 9'11"))
With UPVC double glazed windows to front and side aspect, space for comfy sofas and TV with cabinet.
Utility (2.60 x 1.65 (8'6" x 5'4"))
With under counter storage cupboards, space and plumbing for a washing machine and dryer leading into:-
Downstairs Wc (0.87 x 1.89 (2'10" x 6'2"))
With a vanity housed hand wash basin with storage, WC and extractor fan.
Kitchen / Diner (4.93 x 4.21 (16'2" x 13'9"))
With UPVC double glazed sliding doors leading out into the rear garden, selection of wall and base units with laminate worktops, composite sink, electric fan assisted oven with gas hob and extractors fan, integrated dishwasher, integrated fridge and freezer, island with storage and breakfast bar, space for six seater table and chairs.
First Floor Landing
With a UPVC double glazed window to side aspect and loft hatch access leading into:-
Master Bedroom (4.95 x 4.27 (16'2" x 14'0"))
Rear facing with a UPVC double glazed window looking into the garden, space for a king size bed with side draws, built in wardrobes.
Master En-Suite (1.46 x 1.65 (4'9" x 5'4"))
With an opaque double glazed window to rear aspect, WC, vanity housed had wash basin with storage, cubicle shower and chrome towel heater.
Bedroom Two (2.03 x 3.05 (6'7" x 10'0"))
Forward facing with a upv double glazed window to front aspect, space for a double bed and storage.
Bedroom Three (2.77 x 3.03 (9'1" x 9'11"))
Forward facing with a UPVC double glazed window to the front aspect, space for a double bed and storage.
Family Bathroom (2.79 x 1.48 (9'1" x 4'10"))
With an opaque UPVC double glazed window to side aspect, contemporary free stand bath with mixer taps, cubicle shower, WC, vanity housed hand wash basin with storage, chrome towel heater.
Externally
The front of the property has a block paved parking area for two vehicles which leads to the side access a timber gate. The rear garden is fully enclosed with timber fencing, laid to lawn with a patio area and a timber shed.
Property info
For more information about this property, please contact
Biltons The Personal Estate Agent, DN16 on +44 1724 377479 * (local rate)
Disclaimer
Property descriptions and related information displayed on this page, with the exclusion of Running Costs data, are marketing materials provided by Biltons The Personal Estate Agent, and do not constitute property particulars. Please contact Biltons The Personal Estate Agent for full details and further information. The Running Costs data displayed on this page are provided by PrimeLocation to give an indication of potential running costs based on various data sources. PrimeLocation does not warrant or accept any responsibility for the accuracy or completeness of the property descriptions, related information or Running Costs data provided here.































.png)