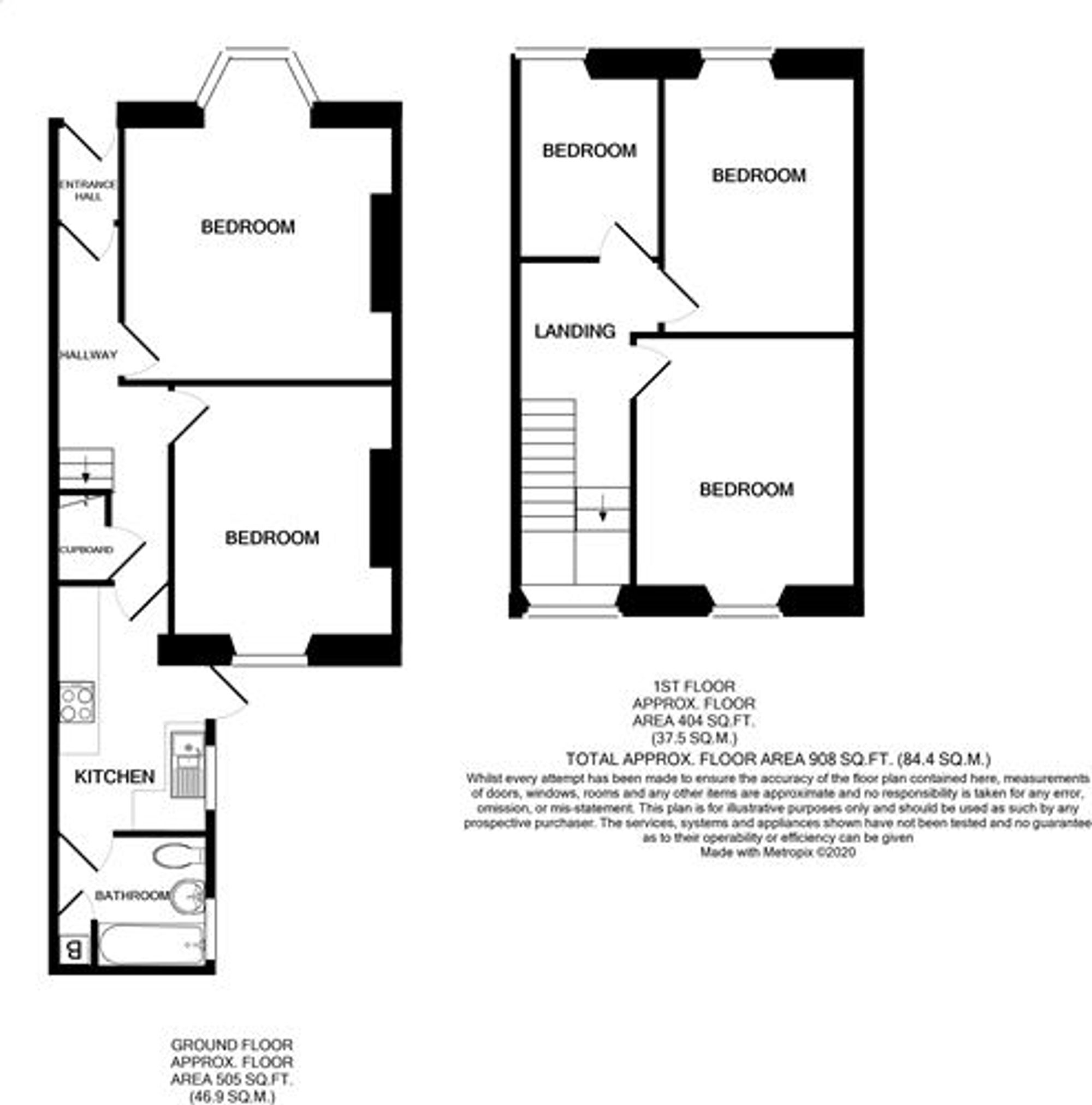Terraced house for sale in Trelawney Road, Falmouth TR11
* Calls to this number will be recorded for quality, compliance and training purposes.
Property features
- Let for incoming acedemic year 2024 to July '25 (Four Student Rooms)
- Period Property close to Town and Beaches
- Lounge and Separate Dining Room plus Three bedrooms
- Kitchen and Ground Floor Bathroom
- Enclosed Gardens
- Gas Heating and Double Glazing
Property description
Nestled in a sought-after location, this attractive 3-bedroom mid-terraced property presents an excellent investment opportunity, with let agreed for the upcoming academic year from 2024 to July 2025 as accommodation for four students. Offering a blend of period features and modern amenities, this inviting home is conveniently situated near the town centre and pristine beaches, making it a prime choice for both investors and homeowners.
The property boasts a cosy lounge, separate dining room, three bedrooms upstairs, two double and a single, a kitchen opening onto the rear garden, and a ground floor bathroom, providing ample living space for residents. To the rear, the property features enclosed ‘established’ gardens that offering privacy, perfect for outdoor relaxation or entertaining. Additional highlights include gas heating and double glazing, ensuring comfort year-round.
Outside, the property exudes kerb appeal with a small front garden area, picket-style fencing, providing a degree of separation from the road boundary. The enclosed rear garden space offers a tranquil retreat, ideal for gardening enthusiasts or those seeking an outdoor oasis in the heart of the town. With its convenient location, period charm, and modern conveniences, this property could appeal to a variety of buyers seeking a comfortable and well-maintained residence in a vibrant community.
EPC Rating: D
Location
Falmouth Town location close to the Marine Collage, Falmouth Art College, public transport facilities by bus or rail and day to day facilities.
Entrance Hallway
Granite steps rise from the small front garden area to the entrance door.
Hallway
With staircase to the first floor, doors to Lounge/Room 1, Dining Room/Room 2, Kitchen and ground floor bathroom.
Lounge/Room 1 (3.93m x 3.69m)
With a feature fireplace with slate hearth, alcoves, radiator and a bay window to the front.
Dining Room/Room 2 (3.65m x 3.04m)
With a feature fireplace and a window overlooking the rear garden. Radiator
Kitchen (3.56m x 2.16m)
With a multi pane door from the inner hallway, double glazed door to the rear garden, window, range of fitted units comprising cupboards, base units, wall mounted shelving, eye level cupboards with cooker hood fitted over fitted four ring gas hob, fitted oven under rolled edge worksurfaces. Stainless steel double bowl sink unit with drainer and mixer tap. Plumbing for an automatic washing machine, radiator, tiled flooring and door to the bathroom.
Bathroom (2.23m x 1.91m)
With a double glazed window to the side, splash-wall panelling, modern panelled bath, shower and glazed shower screen. Shaver point, wash handbasin and wc. Chrome ladder style towel rail. Door to airing cupboard housing gas boiler.
First Floor Landing
With turning staircase to the first floor, window to the rear upon the stair-turn. Landing with access to all room. Loft access point.
Bedroom 1/Room 3
With window to the rear, coved, radiator.
Bedroom 2/Rm 4
With window to the front and a feature fireplace surround and mantle, shelving and radiator.
Bedroom 3/Additional Room
With window to the front and a radiator.
Front Garden
Small front garden area with picket tyle fencing, giving some a degree of space from the road.
Rear Garden
Enclosed rear garden area. Presently in need of some tlc, this area appears to have a crazy-pave style level pathway with mature boundary planting and a pedestrian gate at the end of the garden. This gateway opens onto out onto a pathway connecting to Windsor Terrace running off Trelawney Road. (nb right of way access confirmation awaited).
Property info
For more information about this property, please contact
Lang Llewellyn & Co. - Sales, TR11 on * (local rate)
Disclaimer
Property descriptions and related information displayed on this page, with the exclusion of Running Costs data, are marketing materials provided by Lang Llewellyn & Co. - Sales, and do not constitute property particulars. Please contact Lang Llewellyn & Co. - Sales for full details and further information. The Running Costs data displayed on this page are provided by PrimeLocation to give an indication of potential running costs based on various data sources. PrimeLocation does not warrant or accept any responsibility for the accuracy or completeness of the property descriptions, related information or Running Costs data provided here.
























