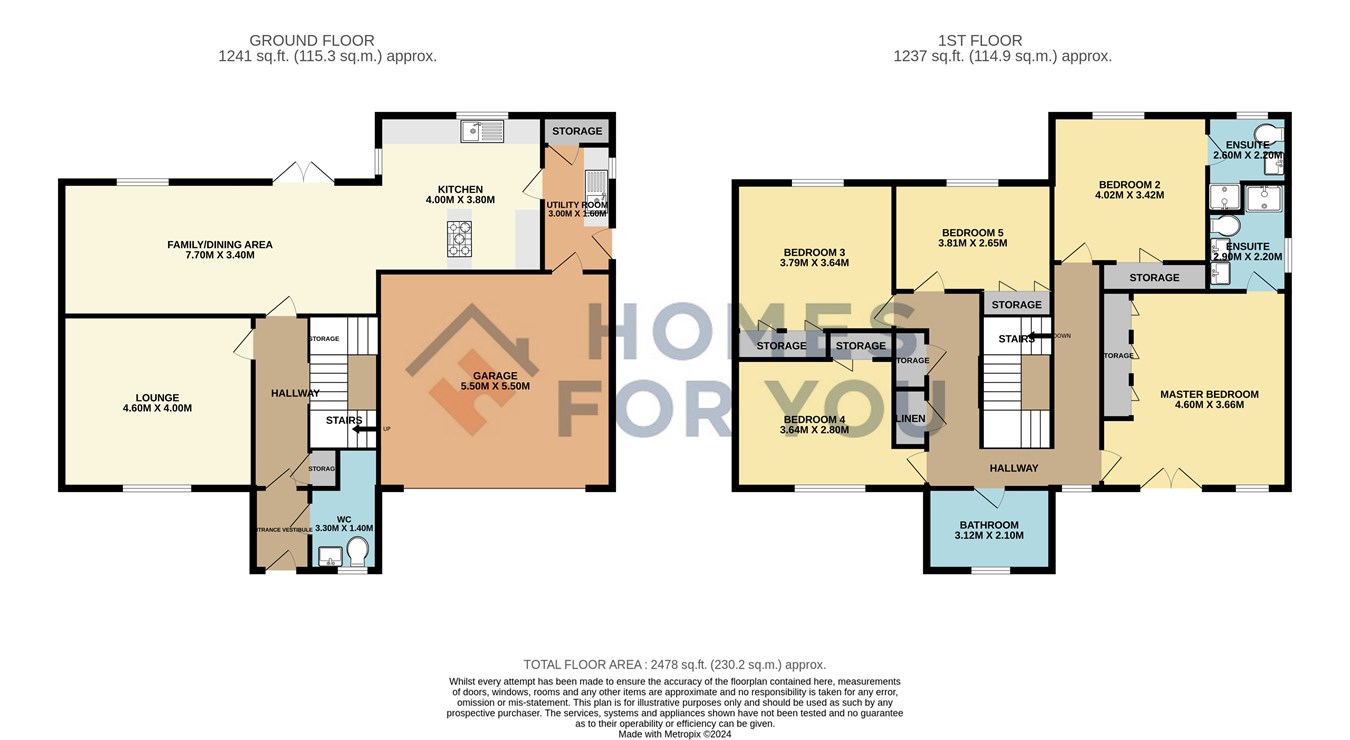Detached house for sale in Cambridge Crescent, Falkirk FK2
* Calls to this number will be recorded for quality, compliance and training purposes.
Property features
- Cala 5 bedroom detached villa with integral double garage
- Impressive Kennedy Style Cala offering 2478 sq ft
- Bright and spacious lounge with feature fire place
- Impressive kitchen with selection of integrated appliances
- Open plan family dining area off the kitchen with French doors to the rear garden
- 5 double bedrooms with 2 offering en-suite and all providing fitted wardrobes
- Double mono block drive to the front leads to integral double garage
- Professionally landscaped rear garden with astro grass, patio areas and covered hot tub. The garden is tree lined to the rear offering excellent privacy
- Short walk to Kinnaird Primary School and local shops including Sainsbury's
- Larbert Train Station and Forth Valley Royal Hospital only a 5 minutes drive. Edinburgh and Glasgow accessible within 30 minutes by road and rail
Property description
This impressive family home exemplifies the superior quality you expect from a Cala home and has been further enhanced by the current owners to an exceptional standard both inside and out. Upon entering, you are welcomed by an entrance vestibule with a convenient W.C., leading into the main hallway, which features two large storage cupboards and provides access to all areas of the property. The bright and spacious lounge boasts a feature fireplace, creating a warm and inviting atmosphere. The impressive kitchen is equipped with a selection of integrated appliances and seamlessly connects to the utility room. This kitchen is open plan to the expansive family/dining area at the rear of the property, which offers French doors leading to the professionally landscaped rear garden. The ground floor is further complemented by an internal door from the utility room, providing direct access to the large double garage.
Access to the upper level is via a striking staircase that leads to an impressive galleried hallway. This floor boasts five versatile and well-proportioned bedrooms, each featuring fitted wardrobes. The luxurious master bedroom includes a spacious en-suite shower room with twin wash-hand basins. Bedroom two also benefits from an en-suite shower room, while the remarkably large family bathroom offers both a bathtub and a separate shower. The high-quality Cala specification is evident throughout, with Porcelanosa tiling, Hans Grohe and Laufen fittings, and Kudos shower enclosures, ensuring a touch of elegance and sophistication in every detail.
The professionally landscaped rear garden is finished to the highest standards, offering a variety of features for the entire family. It includes astro turf, composite decking areas, a patio, and a covered space perfect for a hot tub. The garden ensures excellent privacy with its tree-lined boundary, making it the ideal retreat for family enjoyment and relaxation.
The property is ideally situated within a 5-minute walk of local amenities, shops, and Kinnaird Primary School. The larger village of Larbert, featuring a major train station and the Forth Valley Royal Hospital, is just a 5-minute drive away. Larbert's prime location offers convenient access to both Edinburgh and Glasgow, reachable by road and rail in just 30 minutes, making it an ideal choice for commuters.
W.C (3.30m x 1.40m)
Lounge ( 4.60m x 4.00m)
Family Dining Room (7.70m x 3.40m)
Kitchen ( 4.00m x 3.80m)
Utility Room ( 3.00m x 1.60m)
Garage ( 5.50m x 5.50m)
Master Bedroom (4.60m x 3.66m)
En-suite (2.90m x 2.20m)
Bedroom 2 (4.02m x 3.42m)
En-suite (2.60m x 2.20m)
Bedroom 3 (3.79m x 3.64m)
Bedroom 4 (3.64m x 2.80m)
Bedroom 5 (3.81m x 2.65m)
Property info
For more information about this property, please contact
Homes For You, FK5 on +44 1324 578052 * (local rate)
Disclaimer
Property descriptions and related information displayed on this page, with the exclusion of Running Costs data, are marketing materials provided by Homes For You, and do not constitute property particulars. Please contact Homes For You for full details and further information. The Running Costs data displayed on this page are provided by PrimeLocation to give an indication of potential running costs based on various data sources. PrimeLocation does not warrant or accept any responsibility for the accuracy or completeness of the property descriptions, related information or Running Costs data provided here.





























































.png)
