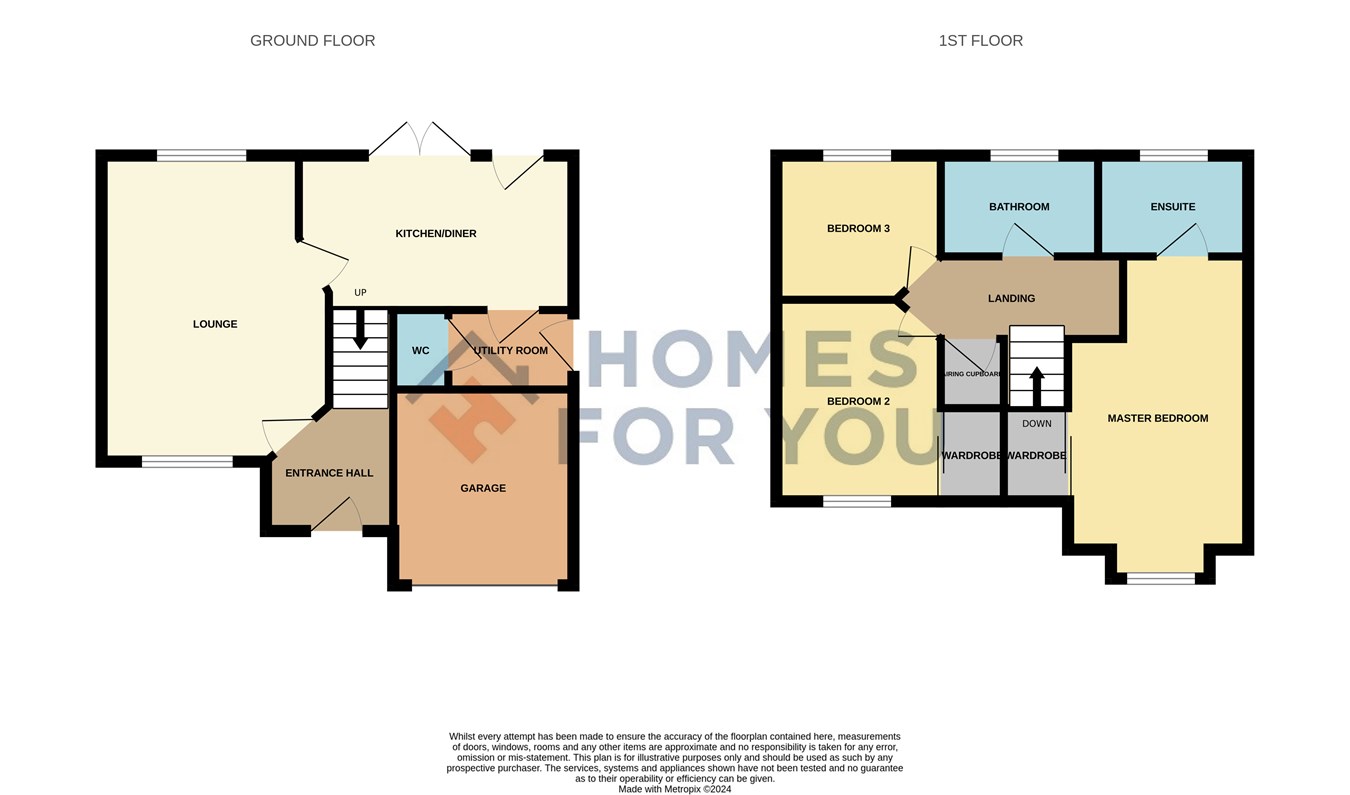Detached house for sale in Blackthorn Grove, Menstrie FK11
* Calls to this number will be recorded for quality, compliance and training purposes.
Property features
- Three spacious bedrooms
- Beautifully landscaped rear garden space for dining al fresco
- Gas fired central heating and Double glazing
- Two bathrooms one of which is en suite
- Single car integral garage
- Beautiful position at the foot of the Ochil Hills close to local amenities to include schooling
Property description
Externally, the property has front and rear gardens mainly under lawn providing ease of maintenance, the rear has been recently landscaped with astro turf and patio areas, a fantastic space to relax and dine al fresco. The gardens are complimented by a selection of shrubbery and bushes. There is a mono blocked driveway which leads to a single garage
Menstrie is located at the foot of the Ochil Hills which is a beautiful long range of steeply sided hills stretching 25 miles from the Firth of Tay to Stirling. This scenic setting is a popular location in which to stay and has a selection of day-to-day amenities. There is well regarded primary schooling, and secondary schooling is available in Alva and Dollar. It has local recreational parks, golf courses and scenic walks close at hand with more extensive shopping available in Stirling. There is a regular bus service, train station in Alloa and Stirling, and easy access to the motorway which connects to Perth, Edinburgh and Glasgow.
Floor sizes are approximate
Lounge / Dining area: 6.5m x 3.3m
Kitchen: 4.4m x 2.33m
Utility room: 1.67m x 1.80m
WC: 1.62m 1.82m
Master bedroom: 5.6m x 2.66m
En suite: 2.2m x 2.00m
Bedroom 2: 2.53m x 3.00m
Bedroom 3: 2.7m x 2.67m
Family bathroom: 1.98m x 2.00m
Property info
For more information about this property, please contact
Homes For You, FK5 on +44 1324 578052 * (local rate)
Disclaimer
Property descriptions and related information displayed on this page, with the exclusion of Running Costs data, are marketing materials provided by Homes For You, and do not constitute property particulars. Please contact Homes For You for full details and further information. The Running Costs data displayed on this page are provided by PrimeLocation to give an indication of potential running costs based on various data sources. PrimeLocation does not warrant or accept any responsibility for the accuracy or completeness of the property descriptions, related information or Running Costs data provided here.









































.png)
