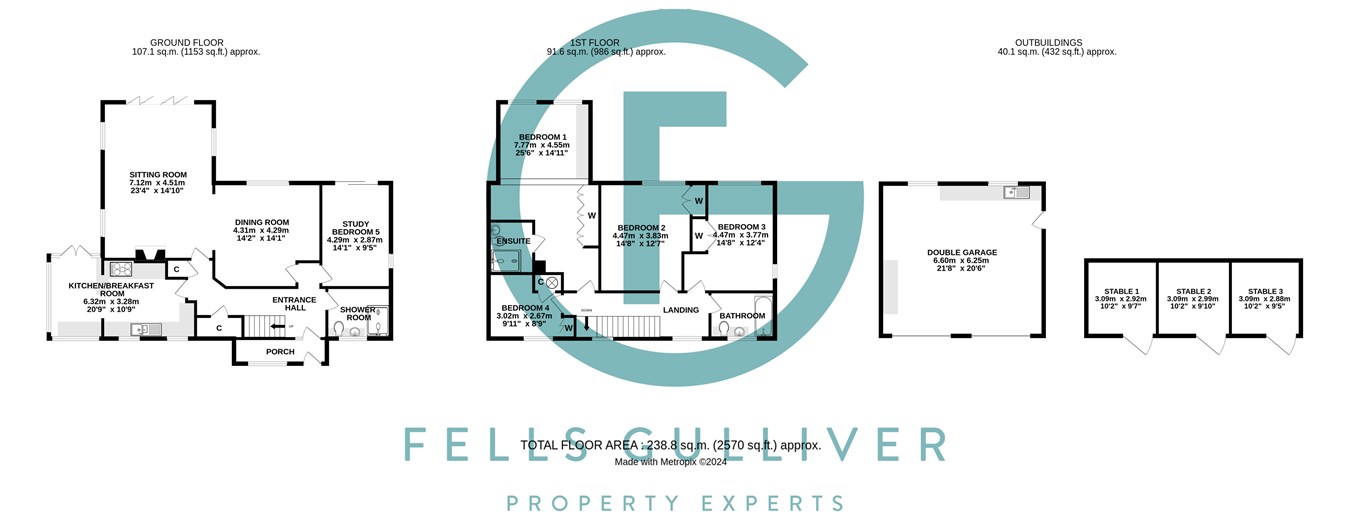Property for sale in Silver Street, Hordle, Lymington SO41
* Calls to this number will be recorded for quality, compliance and training purposes.
Property features
- Large kitchen/breakfast room
- Large open plan sitting/dining room with lovely views over the rear garden with bi-folding doors out to the garden
- Ground floor bedroom five/study and shower room
- Master bedroom suite with en-suite shower room
- Three further first floor bedrooms and family bathroom
- Extensive driveway parking and double garage with utility area
- Large mature south facing garden
- Separate paddock and stables, measuring approximately 0.43 acres
- Located within easy reach of the village centre
Property description
The front door leads into the entrance porch, which in turn then leads into the spacious entrance hall with stairs rising to the first-floor landing with an under-stairs storage cupboard currently used as a pantry, and there is a separate cloaks cupboard. Light and airy kitchen/breakfast room with windows to the front and side aspect and patio doors opening out to the rear. A comprehensive range of cream floor and soft closing wall mounted cupboard and drawer units with contrasting worktops, inset one-and-a-half bowl single drainer sink unit with mixer tap, twin integrated Zanussi ovens, touch control AEG four ring induction hob with extractor over, integrated fridge, separate freezer and dishwasher, timber effect tiled flooring, breakfast bar, ample room for dining table and chairs.
The spacious sitting room is triple aspect with windows to both sides and bi-folding doors opening out to the patio, there is a feature wood-burning stove with timber mantle surround and this room enjoys a lovely vista over the rear garden. Opening through to the separate dining room which again benefits from lovely views over the gardens. Ground floor study/bedroom five with window to the side aspect and sliding doors to the rear aspect leading out to the rear garden.
Ground floor shower room fitted with a modern white suite comprising a fully tiled shower cubicle with Mira Sport shower, a glass shower screen, wash basin with mixer tap and vanity storage beneath, low-level w.c., chrome heated towel rail, recess ceiling spotlights and obscure window to the front aspect.
Spacious landing with window to the front aspect. Superb master bedroom suite with an extensive range of built-in bedroom furniture, fully tiled en-suite shower room fitted with a modern suite including a large shower cubicle with glass shower screen, wash hand basin with mixer tap and vanity storage under, wall mounted vanity cupboards, low-level w.c. With enclosed cistern, tiled flooring, recess ceiling spotlights, extractor fan, contemporary heated towel rail. Double bedroom two with window to the rear aspect. Double bedroom three with windows to the side and rear aspect. Bedroom four is currently used as a dressing room, with a window to the front aspect.
Family bathroom fitted with a modern luxury white suite comprising a p-shaped panelled bath with mixer taps, Mira shower and glass shower screen, wash hand basin with mixer tap and range of vanity storage under, low-level w.c. With enclosed cistern, fully tiled walls and floor, chrome heated towel rail, recess ceiling spotlights, obscure window to the front aspect.
Outside to the front, the property is well screened by high hedging and approached via electric wooden double gates leading onto the shingle driveway providing extensive parking for a number of vehicles, boats, caravans etc. To the left of the house is a detached double garage with two separate electric roller doors and two windows to the rear aspect. There is power, light, water space and plumbing for the washing machine and tumble dryer. The pitched-boarded roof provides useful storage.
Pedestrian access on either side of the house leads through to the rear garden, which is south-facing. Adjoining the rear of the property is a good-sized area of Indian sandstone patio, attractive timber Pergola feature with plenty of space for seating, outside tap, raised vegetable beds and a good-sized area of formal lawn with well-established trees, borders and shrubs, attractive raised decking area ideal for outside dining, greenhouse, timber garden shed with power, five bar gate provides access to the paddock which measures approximately 0.43 acres with stock fencing, triple stable block with power and is suitable for a variety of uses.
The village of Hordle is a close neighbour to the busy town of New Milton to the west and the popular Georgian market town of Lymington to the east. A general store is complimented by a selection of further shops, two pubs and a primary school with an "outstanding" Ofsted rating. For leisure activities, the choice of wonderful coastal walks at Milford on Sea is matched by the New Forest, which provides an area of outstanding natural beauty with ancient woods and heathland enjoyed by riders and walkers alike. Sway is approximately 3 miles north, where the main line station connects to London Waterloo and the nearby A337 gives direct access to junction 1 of the M27 motorway.
Property info
For more information about this property, please contact
Fells Gulliver, SO41 on +44 1590 287007 * (local rate)
Disclaimer
Property descriptions and related information displayed on this page, with the exclusion of Running Costs data, are marketing materials provided by Fells Gulliver, and do not constitute property particulars. Please contact Fells Gulliver for full details and further information. The Running Costs data displayed on this page are provided by PrimeLocation to give an indication of potential running costs based on various data sources. PrimeLocation does not warrant or accept any responsibility for the accuracy or completeness of the property descriptions, related information or Running Costs data provided here.






































.png)