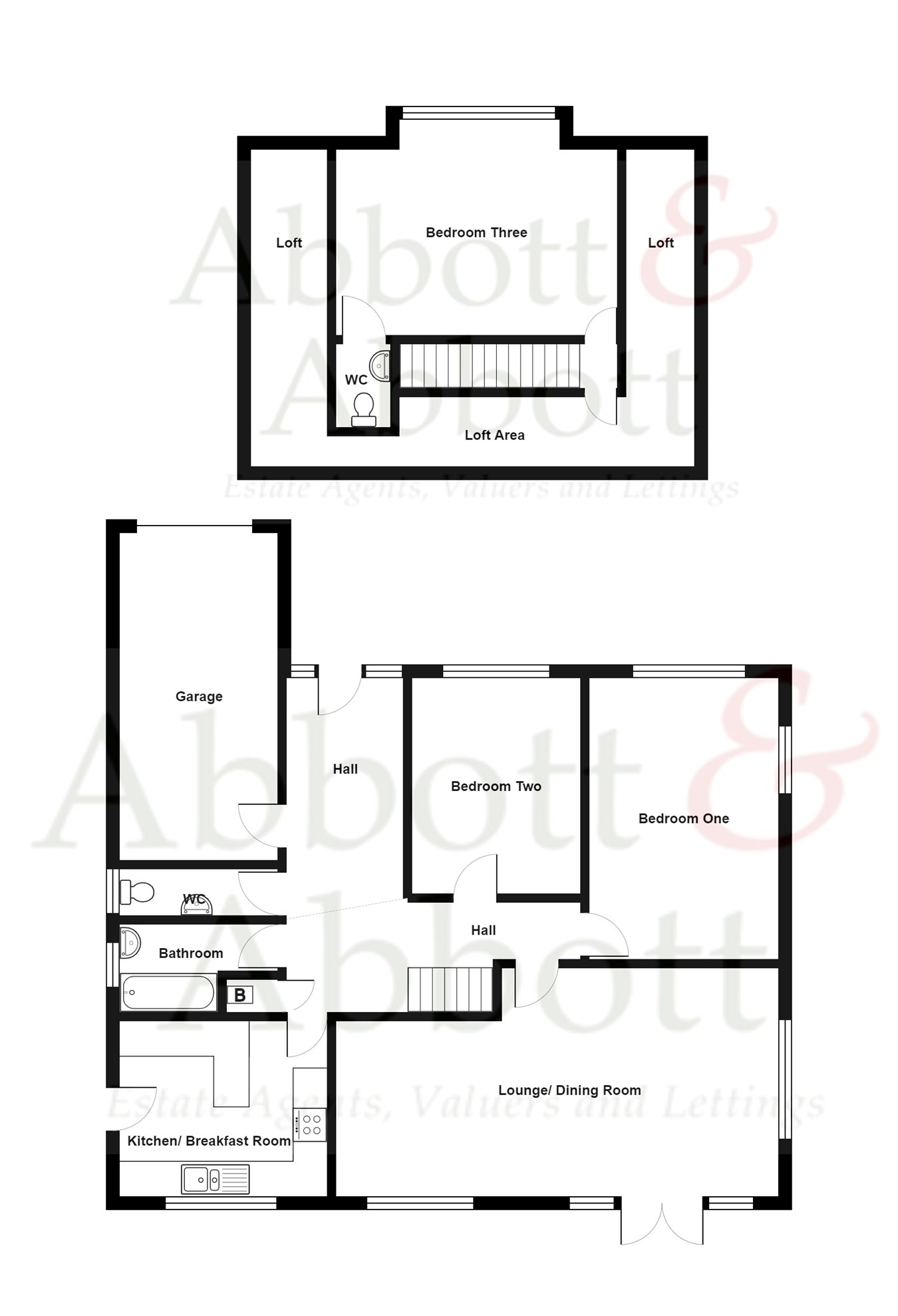Bungalow for sale in Summer Hill Road, Bexhill-On-Sea TN39
* Calls to this number will be recorded for quality, compliance and training purposes.
Property features
- Spacious detached chalet bungalow in peaceful, well-matured location
- Three bedrooms - two on the ground floor
- Superb 25' lounge/dining room with southerly aspect
- Good size kitchen
- Ground floor bathroom and en suite cloakroom to first floor bedroom
- Private rear garden with southerly aspect
- Garage and brick-paved driveway
- Gas central heating & double glazed windows.
- Bright, versatile accommodation - recently redecorated
- No onward chain
Property description
The property is well placed for Highwoods Golf Club and is just a few hundred yards from the open spaces of Broad Oak Park and allotments at the top of Knebworth Road. Bexhill town centre, the seafront and Little Common shops and services are all around 1 mile distant.
Spacious l-Shaped Entrance Hall
Stairs to first floor with understairs storage cupboard, telephone point, radiator, personal door to garage. Built-in cupboard housing Worcester wall-mounted gas-fired boiler.
Lounge/Dining Room
25' 2" max x 13' 0" max (7.67m x 3.96m) A lovely size, double aspect room, with a predominantly southerly aspect and outlook over the rear garden. UPVC double glazed double doors to the rear garden, serving hatch to kitchen, radiators.
Kitchen/Breakfast Room
11' 5" x 10' 0" (3.48m x 3.05m) Equipped with a range of wood-fronted base storage units comprising cupboards, drawers and work surfaces, plus matching wall-mounted storage cupboards, inset sink with half bowl, mixer tap and drainer, tiled splashbacks, electric hob with extractor hood, electric built-in oven, plumbing for washing machine, breakfast bar, serving hatch to lounge/dining room, uPVC double glazed door to side access and gardens.
Bedroom One
16' 0" x 11' 5" (4.88m x 3.48m) A bright, double aspect room with radiator.
Bedroom Two
12' 3" x 10' 0" (3.73m x 3.05m) Telephone point, radiator.
Bathroom
Part-tiled walls and a coloured suite comprising panelled bath with mixer tap and shower attachment, and pedestal wash basin. Electric shaver point, radiator.
Separate WC
Part-tiled walls and a suite comprising WC and wash basin. Radiator.
First Floor Landing
Door to extensive walk-in roof space. Door to:
Bedroom Three
16' 0" max x 12' 3" max (4.88m x 3.73m) Radiator. Door to:
En Suite Cloakroom
WC, vanity unit with inset wash basin, tiled splashback, and shelving below.
Outside
Brick-paved driveway, providing off-road parking and leading to:
Integral Garage
18' 8" x 9' 0" (5.69m x 2.74m) Up & over door, light, power points. Personal door to entrance hall.
Gardens
Open-plan front garden, mainly lawn. Side access to pleasant and private rear garden, with a sunny, southerly aspect, mainly lawn with ornamental shrub borders and specimen tree, plus a wide, paved patio area. The patio extends round to the east side of the property with timber-built shed and a private seating area. Outside water tap.
Council Tax Band
E (Rother District Council)
EPC Rating
C
Property info
For more information about this property, please contact
Abbott & Abbott, TN40 on +44 1424 839671 * (local rate)
Disclaimer
Property descriptions and related information displayed on this page, with the exclusion of Running Costs data, are marketing materials provided by Abbott & Abbott, and do not constitute property particulars. Please contact Abbott & Abbott for full details and further information. The Running Costs data displayed on this page are provided by PrimeLocation to give an indication of potential running costs based on various data sources. PrimeLocation does not warrant or accept any responsibility for the accuracy or completeness of the property descriptions, related information or Running Costs data provided here.





























.png)

