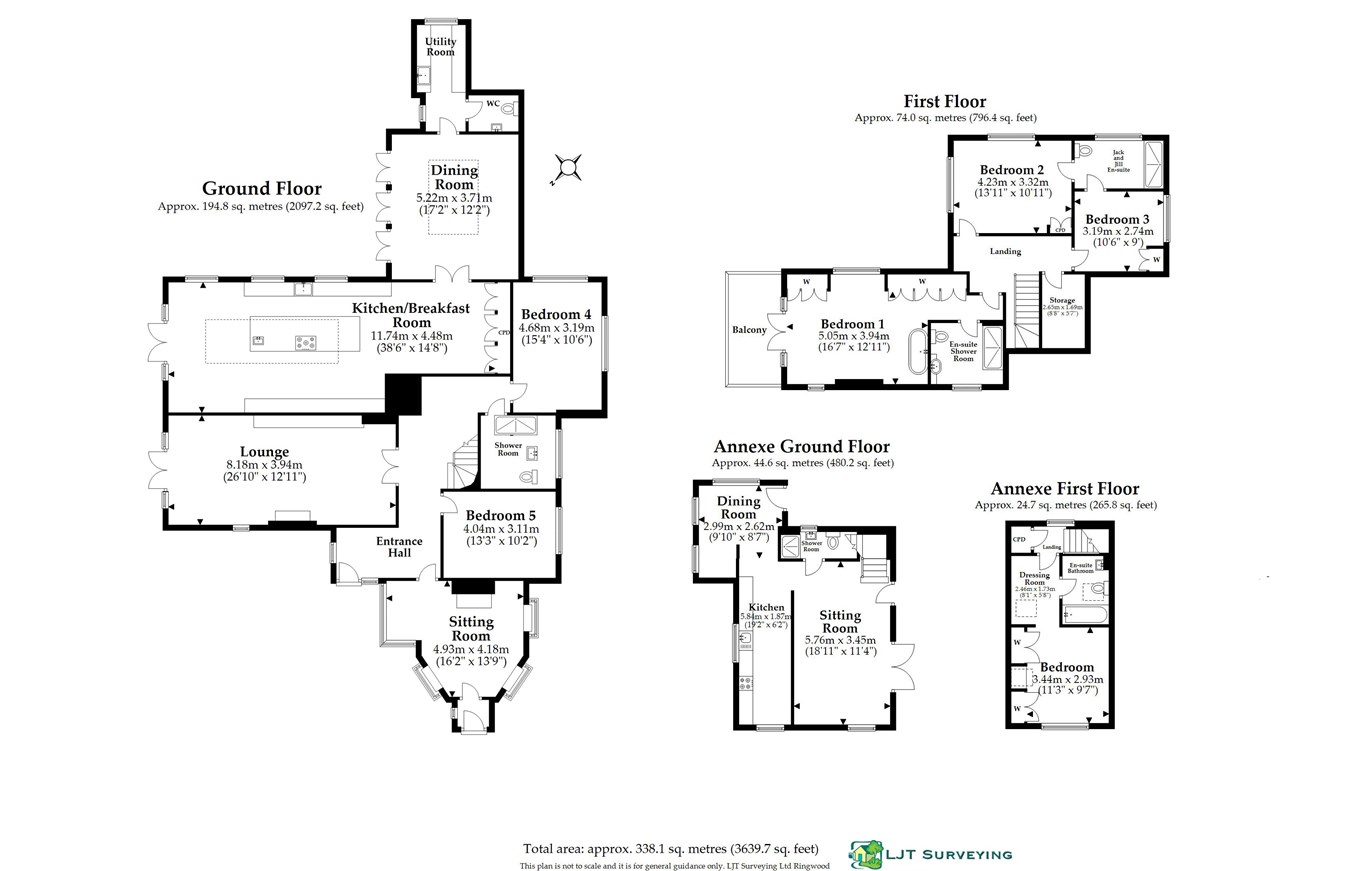Detached house for sale in Ringwood Road, Burley, Ringwood BH24
* Calls to this number will be recorded for quality, compliance and training purposes.
Property features
- Sought-After Village Location
- Recently Refurbished Family Home
- Extended by Current Owners
- Versatile Accommodation
- Detached Annexe within Grounds
- Stunning Views to Rear
Property description
The situation
Park Lodge lies in the centre of, arguably, one of the most beautiful and sought after villages in The New Forest, ideally situated to make full use of all the wonderful facilities the Forest has to offer.
There are multiple sailing clubs in nearby Lymington (12 miles) and numerous golf courses throughout the New Forest including one in Burley itself. Brockenhurst (8 miles) boasts a mainline railway station (Waterloo 90 minutes) whilst Ringwood (5 miles) provides coach links to the Captial.
The larger shopping towns of Southampton (20 miles) to the east and Bournemouth (16 miles) to the west, both with their airports are both easily accessible.
The property
Access is provided via a solid wooden door, opening to the entrance hallway which is laid with lvt flooring throughout. Glass double doors lead into the lounge which is centred upon an original feature fireplace with an inset log burner, there is also an array of floor to ceiling units which span the whole length of one side as well as French doors which lead to garden.
The real hub of the home comes in the form of the stunning, bright and airy kitchen/breakfast room which benefits from a roof lantern, allowing for a flood of natural light, as well as double aspect views of the rear garden. The stunning, bespoke handmade kitchen is complemented by Quartz worksurfaces, a broad range of base, wall and drawer units and integrated appliances, which include two dishwashers, induction hob, fridge/freezer and double oven. Further benefits include a Qettle hot water tap, several large larder cupboards and a corner bench seat encircling the breakfast area which is situated adjacent to the French doors leading to garden.
Leading from the kitchen, a further set of double doors lead into an elegant formal dining room with three sets of French doors leading to a large external patio, this space is ideally suited for entertaining. Situated at the back of the room is a row of useful storage units, a wine cooler and floating glass shelves.
The utility room sits beyond the dining room and is fitted with additional storage units and has both space and plumbing for a washing machine and tumble dryer, as well as benefiting from a downstairs WC.
To the front of the property, is a beautifully decorated triple aspect sitting room, complimented by an original open fireplace; this room provides the ideal space for a snug or formal sitting room.
Bedrooms four and five are located on the ground floor, both of which are serviced by a Jack-and-Jill shower room.
Stairs from the hallway lead to the first-floor landing, where there are three further double bedrooms.
The principal bedroom boasts a fantastic range of built-in wardrobes along one side of the room, a free-standing copper bath and an ensuite shower room. French doors from the bedroom lead out onto a lovely, decked balcony and cast-iron railings, providing spectacular, far-reaching views of the gardens and surrounding Burley Park.
The two further double bedrooms are serviced by a further Jack-and-Jill ensuite. The first-floor accommodation is completed by a large storage/airing cupboard which sits alongside the staircase.
The cottage
A detached annexe provides the perfect opportunity for an Air BnB or alternatively, multi-generational use. The accommodation is split over two floors, the ground floor is made up of a sitting room with French doors opening onto the garden, a separate kitchen and a further dining room, which offers the flexibility to be used as a second bedroom as there is a shower room to this floor.
Stairs rise to the first-floor landing, leading into a large double bedroom with built-in wardrobe space, a separate dressing room area and an ensuite bathroom, with a three-piece suite.
The cottage benefits from a separate cottage garden which is mainly laid to lawn with flower borders, picket fencing and a private off-road parking area.
Grounds & gardens
Electric Iroko gates border the property, giving access to a private gravel driveway with space for numerous vehicles. Beyond, there is a large workshop and access to the garden which is mainly laid to lawn and interspersed with mature shrubs and trees, a pond and garden shed.
Spanning the width of the dining room and the length of the kitchen/breakfast room is a generous Indian Sandstone patio which is ideally suited to alfresco dining and entertaining.
A picket gate leads from Burley Street along a paved pathway, leading to the front of the property.
Property info
For more information about this property, please contact
Spencers of the New Forest - Burley, BH24 on +44 1425 292001 * (local rate)
Disclaimer
Property descriptions and related information displayed on this page, with the exclusion of Running Costs data, are marketing materials provided by Spencers of the New Forest - Burley, and do not constitute property particulars. Please contact Spencers of the New Forest - Burley for full details and further information. The Running Costs data displayed on this page are provided by PrimeLocation to give an indication of potential running costs based on various data sources. PrimeLocation does not warrant or accept any responsibility for the accuracy or completeness of the property descriptions, related information or Running Costs data provided here.











































.png)