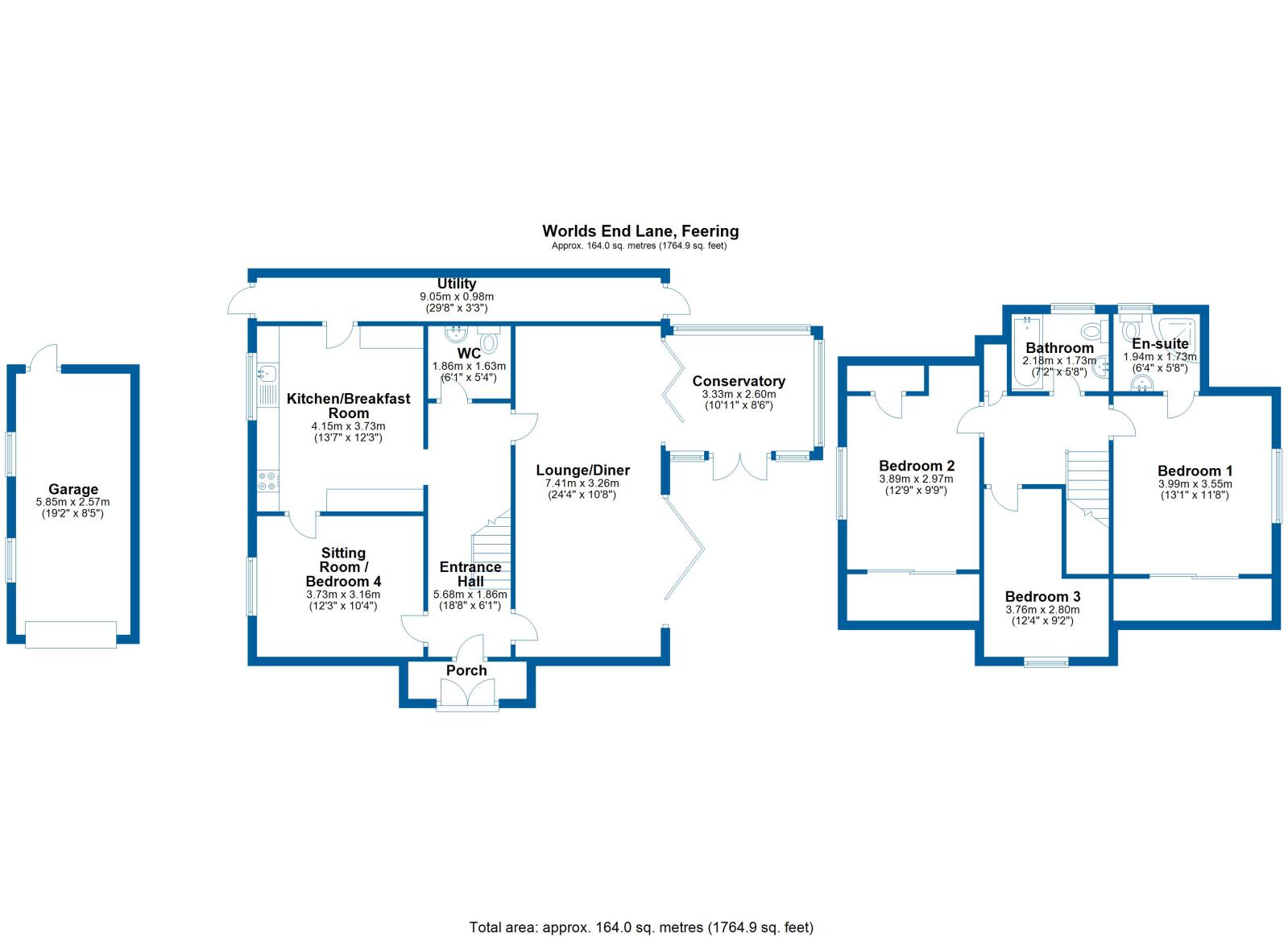Detached house for sale in Worlds End Lane, Feering, Colchester, Essex CO5
* Calls to this number will be recorded for quality, compliance and training purposes.
Property features
- Three / Four Bedroom Detached House
- Excellent Scope to Extend (STPP)
- Large Westerly Facing Garden backing onto River
- Good Condition Throughout
- Plenty of Parking and Detached Garage
- Close to Kelvedon Station
- Private Road with no Through Traffic
- EPC Band D
Property description
Situated in one of Feerings prime locations and offering excellent scope to extend is this lovely four bedroom property backing onto the River Blackwater
Alderbrook is a lovely three/four bedroom detached house situated on a no through road within the heart of Feering and a short distance from Kelvedon station.
This fantastic family home currently offers excellent living accommodation with a well-planned layout but also provides excellent scope to extend with plenty of space to the side and rear.
A side porch leads through to the entrance hall with stairs leading to the first floor and access into each of the ground floor rooms. A large lounge diner is on your right as you enter, a superb room with a lovely outlook over the rear garden. There is a conservatory off of the dining area and this is the perfect place to relax and take in the gorgeous setting. Opposite the lounge is a generous kitchen that offers plenty of space for a breakfast table. The kitchen has an extensive range of kitchen units and space for appliances. Next to the kitchen is a versatile room, currently a sitting room but can be used as bedroom 4 or an office if required. The utility room is just off the kitchen and provides space for white goods and is a useful area to come into the house from the garden.
There is a central landing on the first floor leading to each of the bedrooms and bathroom. The principal bedroom is a great size with a large wardrobe, pleasant outlook over the garden and an en-suite shower. Bedroom two is a generous double with fitted wardrobe, bedroom three is also a double and there is a family bathroom.
The external features at Alderbrook are a really joy and offer an escape from a busy lifestyle. The house is set behind gates with plenty of parking for many cars and a detached garage offering excellent storage. The garden is west facing with a patio area for entertaining, extensive lawns leading down to a rear seating area atop of the River Blackwater.
Location
Feering is a lovely village with all the benefits of a rural, yet strategic location, enabling easy travel to Colchester, Chelmsford and London. Its ancient centre, located around All Saints Church, is listed in the Domesday Book although the village has grown considerably since medieval days and now stretches from the river Blackwater at the border with Kelvedon in the south, to the A120 in the north, and is home to some 1900 people. While still retaining its small, local and friendly village feel, Feering has a surprisingly large number of amenities including a well-regarded primary school, All Saints church, the popular Blue Anchor Restaurant and The Sun Inn Public House. The region boasts a significant number of secondary schools as well as colleges and nurseries. There are well-renowned private schools within easy reach and some of the country’s leading grammar schools in Colchester and Chelmsford.
Feering merges into the larger village of Kelvedon offering more extensive amenities, including many shops, restaurants, dentist and doctor surgeries, a further sought-after Primary School and many more useful services. There are also a number of listed buildings many of which are of national importance. For commuters, Kelvedon mainline station is on a direct route to London Liverpool St which is reached within approximately 50 minutes. There is also easy access to the local bus service providing transport to a number of local destinations.
Entrance Porch
Entrance Hall
5.68m x 1.86m (18'8" x 6'1")
Lounge/Diner
7.41m x 3.26m (24'4" x 10'8")
Sitting Room/Bedroom Four
3.73m x 3.16m (12'3" x 10'4")
Kitchen Breakfast Room
4.15m x 3.73m (13'7" x 12'3")
Cloakroom
1.86m x 1.63m (6'1" x 5'4")
Utility Room
9.05m x 0.98m (29'8" x 3'3")
Conservatory
3.33m x 2.60m (10'11" x 8'6")
Landing
Bedroom One
3.99m x 3.55m (13'1" x 11'8")
Ensuite Bathroom
1.94m x 1.73m (6'4" x 5'8")
Bedroom Two
3.89m x 2.97m (12'9" x 9'9")
Bedroom Three
3.76m x 2.80m (12'4" x 9'2")
Bathroom
2.18m x 1.73m (7'2" x 5'8")
Garage
5.85m x 2.57m (19'2" x 8'5")
Property info
For more information about this property, please contact
Heritage, CO6 on +44 1376 816388 * (local rate)
Disclaimer
Property descriptions and related information displayed on this page, with the exclusion of Running Costs data, are marketing materials provided by Heritage, and do not constitute property particulars. Please contact Heritage for full details and further information. The Running Costs data displayed on this page are provided by PrimeLocation to give an indication of potential running costs based on various data sources. PrimeLocation does not warrant or accept any responsibility for the accuracy or completeness of the property descriptions, related information or Running Costs data provided here.































.png)
