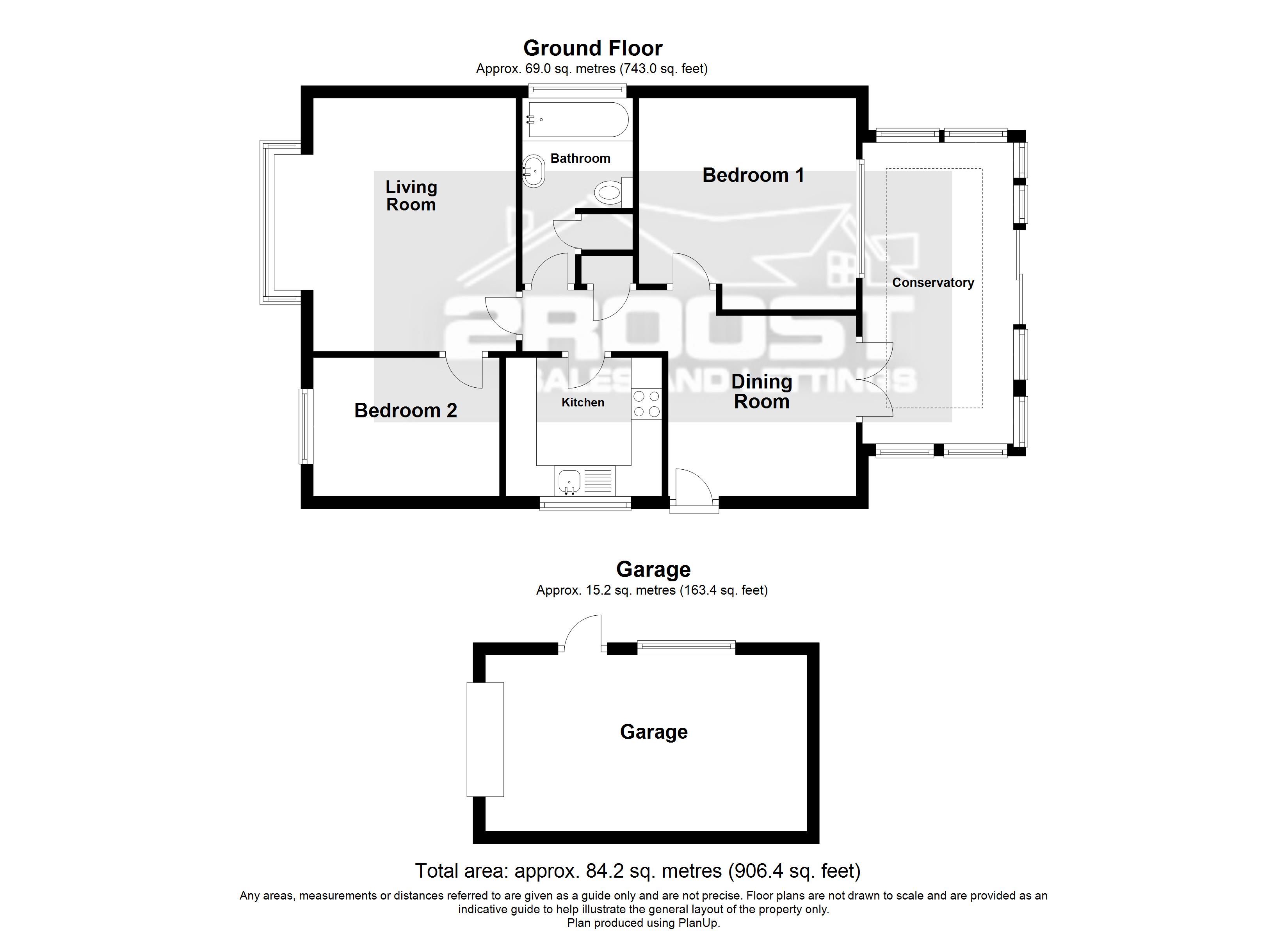Bungalow for sale in Harwood Drive, Waterthorpe, Sheffield S20
* Calls to this number will be recorded for quality, compliance and training purposes.
Property features
- Detached bungalow
- Two double bedrooms
- Conservatory overlooking the rear landscaped garden
- Gated block paved spacious driveway
- Detached garage
- Front facing bay windowed lounge
- Kitchen with A ranged of wall and base units
- Separate dining room
- Modern bathroom
- Gas central heating
Property description
Deceptively spacious and meticulously maintained, this superbly presented bungalow offers flexible and well-organized accommodation. The property boasts a charming front-facing living room, a separate dining room, a fully equipped kitchen, and a conservatory that overlooks the tranquil rear garden. The bedrooms are generously sized, complemented by a modern, fitted bathroom.
The private, low-maintenance enclosed garden provides an ideal retreat for both children to play and adults to relax, making it perfect for evening drinks and barbecues. Ample off-street parking, along with a detached garage to the side, further enhances the appeal of this highly desirable home.
Situated in the sought-after suburb of Waterthorpe, the property is conveniently located near local shops and amenities, including the popular Crystal Peaks and Drakehouse outlets. For commuters, the excellent transport links, including key bus routes and the Supertram network, provide seamless connectivity.
* detached bungalow
* two double bedrooms
* situated in A popular area
* conservatory overlooking the rear landscaped garden
* gated block paved spacious driveway
* detached garage
* front facing bay windowed lounge
* kitchen with A ranged of wall and base units
* separate dining room
* modern bathroom
* gas central heating
* double glazing
Accommodation comprises:
* Living Room: 3.3m x 3.6m (10' 10" x 11' 10")
* Dining Room: 3m x 2.8m (9' 10" x 9' 2")
* Conservatory: 2.5m x 4.9m (8' 2" x 16' 1")
* Bedroom 1: 3.5m x 3.2m (11' 6" x 10' 6")
* Bedroom 2: 3m x 2.3m (9' 10" x 7' 7")
* Bathroom: 1.8m x 3m (5' 11" x 9' 10")
* Garage: 5.2m x 2.9m (17' 1" x 9' 6")
* Kitchen: 2.7m x 2.3m (8' 10" x 7' 7")
This property is sold on a freehold basis.
For more information about this property, please contact
2roost, S26 on +44 114 446 9141 * (local rate)
Disclaimer
Property descriptions and related information displayed on this page, with the exclusion of Running Costs data, are marketing materials provided by 2roost, and do not constitute property particulars. Please contact 2roost for full details and further information. The Running Costs data displayed on this page are provided by PrimeLocation to give an indication of potential running costs based on various data sources. PrimeLocation does not warrant or accept any responsibility for the accuracy or completeness of the property descriptions, related information or Running Costs data provided here.

































.png)

