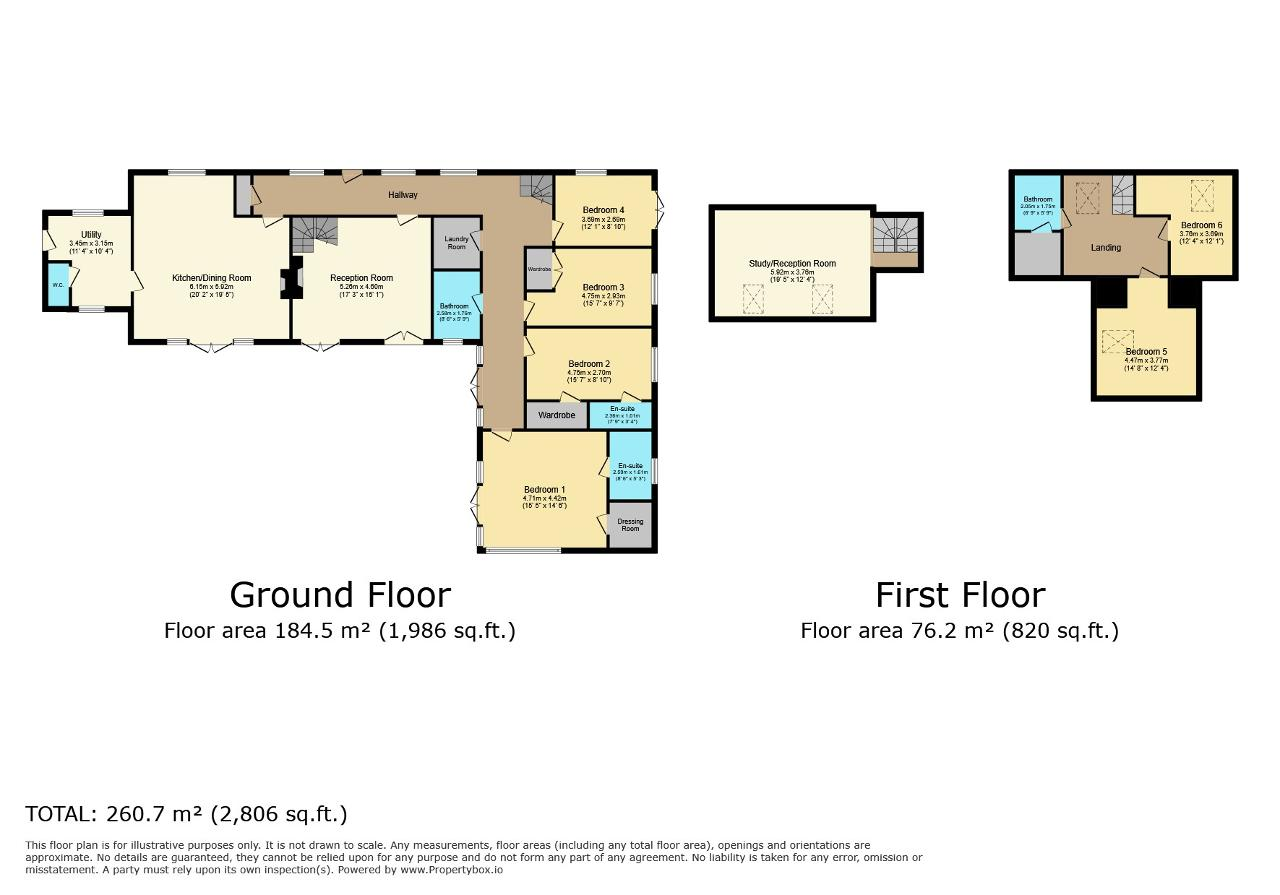Barn conversion for sale in Church Lane, Tydd St Giles, Wisbech, Cambs PE13
* Calls to this number will be recorded for quality, compliance and training purposes.
Property features
- Stunning Barn Style Property
- Impressive 2.5 acre plot (sts)
- Triple Garage w/ Loft/Games Room
- Six Double Bedrooms
- Four Bathrooms (2 En Suites)
- Open Plan Kitchen/Diner w/ Utility
- Fabulous Lounge with Mezzanine
- Peaceful, Rural Village Location
- Close to Golf Club/Gym/Spa
- Equestrian Potential
Property description
Aspire Homes are proud to present 'The Keepers', a stunning detached barn style property built in the 2000's. Sitting on an impressive 2.5 acre plot with a triple garage, established trees, mature gardens in the rural village of Tydd St Giles. With Six double bedrooms, four bathrooms and two reception rooms, the accommodation offers flexible living and extends to a total of approx. 2600 sq ft.
The main sitting room is a beautiful space with a feature fireplace with log burner, high vaulted ceilings and two sets of French doors allowing in lots of natural light. In addition there is an oak staircase leading up to a gallery sitting room/study space with Velux windows allowing in more light.
The spacious open-plan kitchen/diner is designed in a country style and features a kitchen island, perfect for family gatherings or entertaining guests. A utility/boot room adds practicality, and a log burner brings a cosy atmosphere to the space.
The master bedroom is a delight, boasting an en-suite bathroom, a walk-in closet, and a vaulted ceiling that amplifies the feeling of space. Natural light streams in, creating a bright and welcoming atmosphere. The second and third bedrooms are also spacious, with built-in wardrobes for storage and en-suite facilities in the second bedroom. The remaining three bedrooms are all doubles, providing ample space for family or guests. In addition to the en suite bathrooms there are modern family bathrooms on the ground and first floor. Next to the family bathroom is a laundry room which is exceptionally warm and dries clothes very quickly
Outside is just as impressive, with the total grounds extending to approx. 2.5 acres of mature gardens and established trees. The gardens are separated into sections with the private south facing courtyard immediately accessed from the property, acting as the perfect spot for relaxing and entertaining guests. There is a generous garden area which is fully enclosed by picket fenced borders acting as the main garden area. Beyond this the plot extends out as a vast area which could be used for paddocks and equestrian use if needed.
There are solar panels which feed into the national grid and into the ev car charging point, a 7.5 Kw one located in the garage. The triple garage stands separate from the house linked by a high brick wall and behind a sizeable gravel drive; it benefits automatic roller doors to the front and shed doors to the third garage at the rear. Adjoining, is a garden shed and an under cover wood store. Above the garages is a useful loft space.
A popular village location that lays host to Tydd St Giles Golf & Country Club which has an 18 hole golf course, gym (with regular classes), swimming pool, sauna/steam room, fishing, café & restaurant. The village has a primary school & good access routes to Kings Lynn, Long Sutton & Wisbech.
The property is rated 'B' for energy performance, indicating that it is highly energy-efficient, and falls within the 'E' council tax band.
This property truly is a gem, offering not just a beautiful home, but a lifestyle of peace and tranquillity in a rural setting.
Ground Floor
Hallway
Kitchen/Dining Room
20' 2'' x 19' 5'' (6.15m x 5.92m)
Utility/Boot Room
11' 3'' x 10' 4'' (3.45m x 3.15m)
WC
Lounge
17' 3'' x 15' 1'' (5.26m x 4.6m)
Family Bathroom
8' 5'' x 5' 9'' (2.58m x 1.76m)
Bedroom 4
12' 1'' x 8' 9'' (3.69m x 2.69m)
Bedroom 3
15' 7'' x 9' 7'' (4.75m x 2.93m)
Bedroom 2
15' 7'' x 8' 10'' (4.75m x 2.7m)
En Suite 2
Bedroom 1
15' 5'' x 14' 6'' (4.71m x 4.42m)
En Suite 1
First Floor
Landing
Bedroom 5
14' 7'' x 12' 4'' (4.47m x 3.77m)
Bedroom 6
12' 4'' x 12' 1'' (3.76m x 3.69m)
Bathroom 2
Reception Room
19' 5'' x 12' 4'' (5.92m x 3.76m)
Exterior
Double Garage
Single Garage/Workshop
First Floor Games/Loft Room
Store
Property info
For more information about this property, please contact
Aspire Homes, PE13 on +44 1945 578797 * (local rate)
Disclaimer
Property descriptions and related information displayed on this page, with the exclusion of Running Costs data, are marketing materials provided by Aspire Homes, and do not constitute property particulars. Please contact Aspire Homes for full details and further information. The Running Costs data displayed on this page are provided by PrimeLocation to give an indication of potential running costs based on various data sources. PrimeLocation does not warrant or accept any responsibility for the accuracy or completeness of the property descriptions, related information or Running Costs data provided here.










































.png)