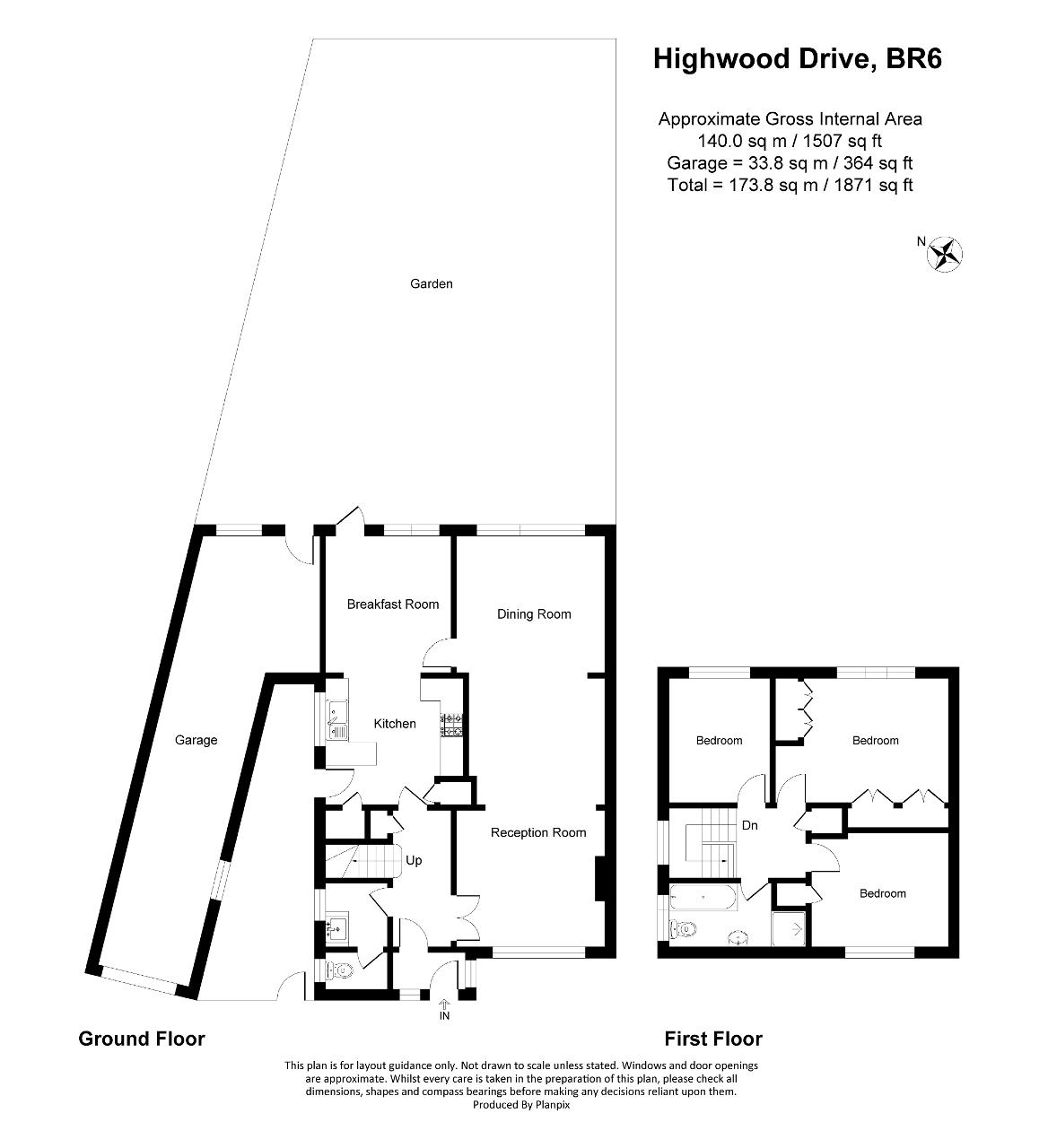Detached house for sale in Highwood Drive, Orpington, Kent BR6
* Calls to this number will be recorded for quality, compliance and training purposes.
Property features
- Offered chain free
- Sought after residential area
- Cul-de-sac position
- Close to Darrick Wood & Newstead schools
- Spacious extended detached house
- 3 double bedrooms
- 37ft through lounge/dining room
- Kitchen & breakfast room
- 40ft long extended garage
- Scope to extend further (stpp)
Property description
Linay & Shipp are pleased to offer for sale this spacious, extended detached house with a 37ft through lounge/dining room, a breakfast room with fitted kitchen, a large cloakroom, 3 double bedrooms and bathroom, an extended 40ft long garage and approximately 70ft well maintained rear garden. Well located for easy access to Orpington station, Darrick Wood & Newstead Wood schools and local bus services. Offered with no onward chain.
Situated in a sought after residential area, within a quiet cul-de-sac, being conveniently located for easy access to Orpington mainline station, good local bus services, a selection of schools including Darrick Wood and Newstead Wood Girls Grammar school.
Although this property is nicely presented, it would now benefit from some updating, mainly to the kitchen and bathroom areas. There is scope to extend further if required and we are advised by our clients that the ground floor rear extension was built with deep footings to allow for a first floor extension (subject to verification).
Ground Floor
double glazed enclosed entrance porch:
door to:-
entrance hall:
radiator: Stairs to first floor: Cloaks cupboard: Coved ceiling: Doors to:-
spacious cloakroom:
2 opaque double glazed windows to side: Vanity wash hand basin with storage under: Low level w.c.: Radiator: Tiled splashback: Coved ceiling. N.B. This is a large cloakroom which could be converted to a shower room subject to any required consents.
Extended open plan lounge/dining room:
37'3 x 15'0 > 12'9 (11.36m x 4.57m > 3.89m) with double glazed windows to front and rear aspects: 2 large radiators: Fireplace with gas coal effect fire: Coved ceiling.
Breakfast room:
12'6 x 11'0 (3.81m x 3.35m) with double glazed door and large window overlooking rear garden: Radiator: Coved ceiling: Internal door to garage: Open to:-
kitchen:
12'0 x 10'9 (3.66m x 3.28m) double glazed door and window to side: Fitted with a range of wall and base storage cupboards with work surfaces over: Integrated double oven: Integrated electric hob with extractor over: Integrated 'Whirlpool' dishwasher: Radiator: Further storage cupboard: Larder cupboard with wall mounted boiler: Vinyl flooring.
First Floor
landing:
with double glazed window to side aspect: Access to loft area: Airing cupboard housing hot water cylinder: Coved ceiling: Doors to:-
bathroom:
opaque double glazed window to side: Fitted with suite comprising panel enclosed bath: Pedestal wash hand basin: Low level w.c.: Shower cubicle with thermostatic fitting: Heated towel radiator: Radiator: Tiled walls: Coved ceiling.
Bedroom 1:
15'3 x 13'0 (4.65m x 3.96m) including range of fitted wardrobes: Double glazed window to rear: Further fitted wardrobe cupboards: Radiator: Coved ceiling.
Bedroom 2:
11'9 x 9'9 (3.58m x 2.97m) double glazed window to front: Built-in storage/wardrobe cupboard: Radiator: Coved ceiling.
Bedroom 3:
10'9 x 8'9 (3.28m x 2.66m) double glazed window to rear: Radiator: Coved ceiling.
Exterior
extended garage:
40'6 x 11'9 > 8'3 (12.35m x 3.58m > 2.51m) with remote up and over door to front: Window to side: Window and door to garden: Light and power: Water tap: Plumbing for washing machine: Workbench and tool storage cupboards: Internal access to breakfast room.
Courtyard area:
accessed from the kitchen area and with a door giving access to the front of the property: A useful bin/storage area.
Gardens:
These are arranged to front and rear. The front garden being mainly laid to driveway providing ample off street parking with a small lawned area. The well screened rear garden is approximately 70ft deep and 40ft wide with patio areas, lawn area with shrub borders: Gated side access to front.
EPC rating:
Rating D.
Council tax band:
London Borough of Bromley Band G.
Measurements:
All room sizes are taken to the maximum point and measured to the nearest 3".
Property info
For more information about this property, please contact
Linay & Shipp, BR6 on +44 1689 251933 * (local rate)
Disclaimer
Property descriptions and related information displayed on this page, with the exclusion of Running Costs data, are marketing materials provided by Linay & Shipp, and do not constitute property particulars. Please contact Linay & Shipp for full details and further information. The Running Costs data displayed on this page are provided by PrimeLocation to give an indication of potential running costs based on various data sources. PrimeLocation does not warrant or accept any responsibility for the accuracy or completeness of the property descriptions, related information or Running Costs data provided here.



























.png)