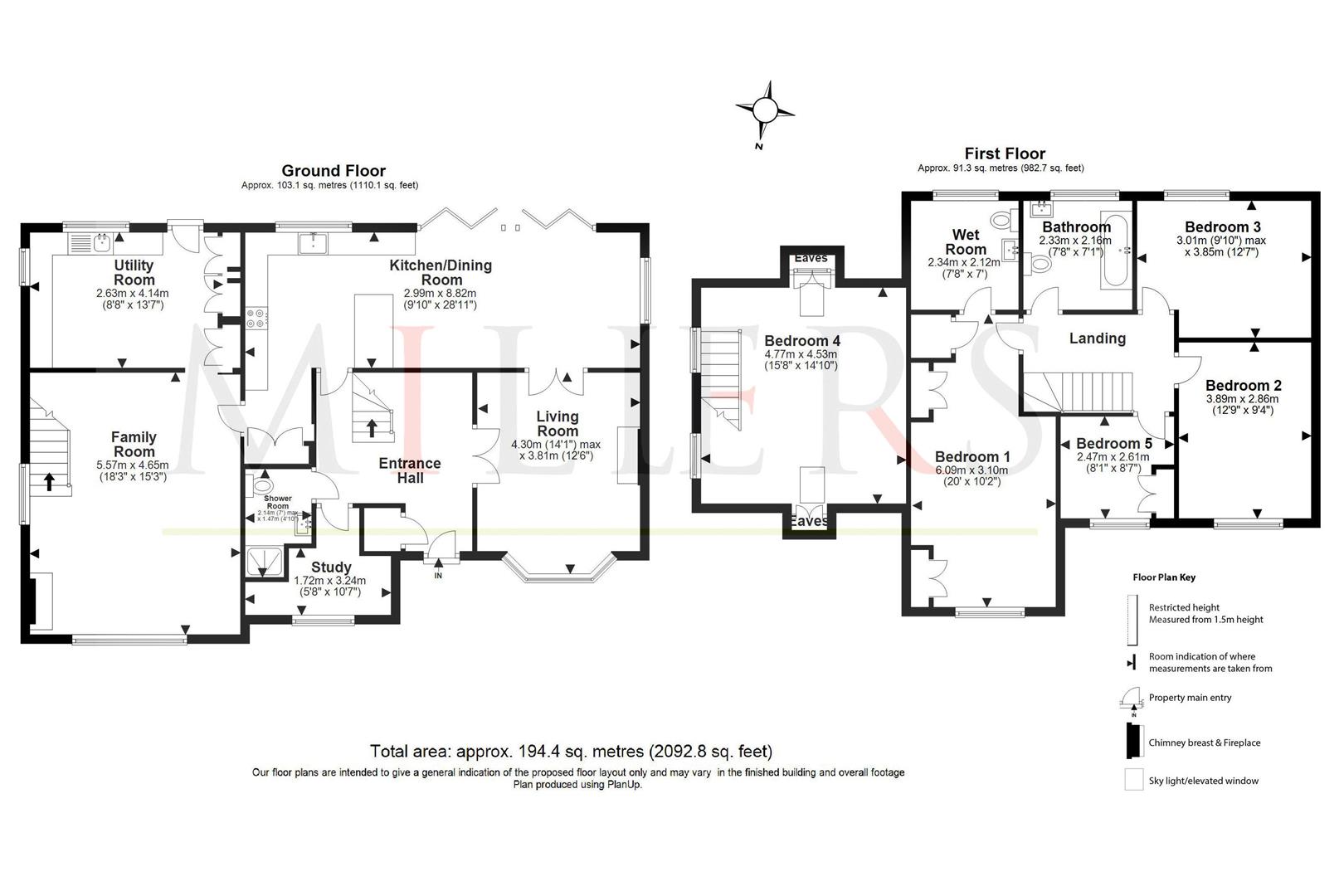Detached house for sale in Epping Lane, Stapleford Tawney, Romford RM4
* Calls to this number will be recorded for quality, compliance and training purposes.
Property features
- Extended detached house
- Former farmhouse
- 5 bedrooms / 3 receptions
- 1 bathroom / 2 shower rooms
- Plot measures approx. 0.33 acres
- 170 ft south facing garden
- Gated entrance & parking
- Quiet village location
- Approx. 2,092 sq ft accommodation
Property description
* detached family home * five bedrooms * approx. 0.33 acres plot * 2,092 sq. Ft accomodaton * secure gated access * approx. 170 ft rear garden *
This generous detached house enjoys a secluded and private position sitting back from the road and offering views across the Abridge valley and surrounding countryside. The property enjoys a volume of approx. 2,092 sq. Ft. And enjoys mature grounds of approx. 0.33 acres. The approach is via a gated gravel driveway with secure entrance and providing multiple parking for numerous vehicles. The gardens provide formal lawns, a raised patio terrace with pagoda and access to the river Roding and siding onto open countryside.
The accommodation is entered via a wooden front door leading to an entrance hall with wooden staircase and doors to: There are three separate reception rooms including a living room with a feature log burner, a dining room with bi-folding doors to the garden and a large family room. The generous fitted kitchen breakfast room provides integrated appliances, a breakfast island and a range cooker. Additionally there is a large separate utility and boot room, a ground floor shower room and study or home office. The first floor landing leads to five bedrooms of which four are double sized and the master bedroom offers an en-suite wet room. There is a family bathroom with a three-piece suite. A second staircase from the family room leads to bedroom five which would make an ideal annex or den for an older child.
Stapleford Tawney is well placed for Epping, Theydon Bois & Loughton which offer a large selection of shops, restaurants & public houses. Several golf courses are within easy reach as are several well regarded state & private schools. Tube transport to London is offered at a number of stations and the M11 & M25 junctions are within a few miles. Theydon Bois tube: 3.4 miles, M25 Junction 26: 6.7 miles, M11 Junction 5 (Southbound): 4.7 miles.
Ground Floor
Living Room (4.30m x 3.81m (14'1" x 12'6"))
Kitchen Dining Room (2.99m x 8.82m (9'10" x 28'11"))
Shower Room (2.13m x 1.47m (7' x 4'10"))
Study Room (3.23m x 1.73m (10'7" x 5'8"))
Family Room (5.56m x 4.65m (18'3 x 15'3))
Utility Room (2.63m x 4.14m (8'8" x 13'7"))
First Floor
Bedroom One (6.09m x 3.10m (20'0" x 10'2"))
En-Suite Wet Room (2.34m x 2.13m (7'8" x 7'))
Bedroom Two (3.89m x 2.84m (12'9" x 9'4"))
Bedroom Three (3.84m x 3.00m (12'7 x 9'10))
Bedroom Four (4.77m x 4.53m (15'8" x 14'10"))
Bedroom Five (2.47m x 2.61m (8'1" x 8'7"))
Family Bathroom (2.34m x 2.16m (7'8" x 7'1"))
External Area
Rear Garden (Approx) (51.82m x 14.63m (170' x 48'))
Property info
Shalesmere Cottage, Stapleford Tawney.Jpg View original

For more information about this property, please contact
Millers Epping, CM16 on +44 1992 800235 * (local rate)
Disclaimer
Property descriptions and related information displayed on this page, with the exclusion of Running Costs data, are marketing materials provided by Millers Epping, and do not constitute property particulars. Please contact Millers Epping for full details and further information. The Running Costs data displayed on this page are provided by PrimeLocation to give an indication of potential running costs based on various data sources. PrimeLocation does not warrant or accept any responsibility for the accuracy or completeness of the property descriptions, related information or Running Costs data provided here.














































.png)
