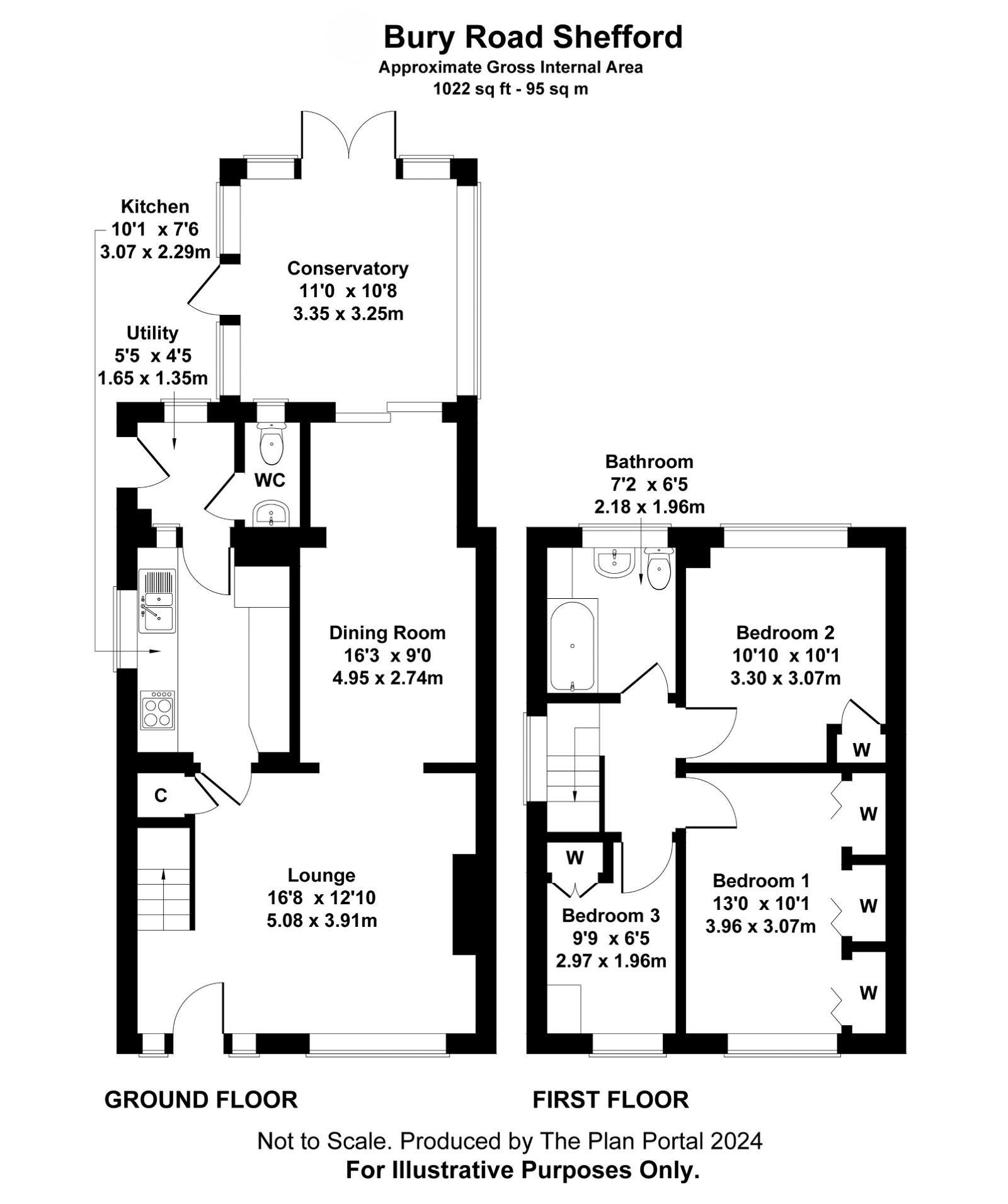Semi-detached house for sale in Bury Road, Shefford SG17
* Calls to this number will be recorded for quality, compliance and training purposes.
Property features
- No upper chain
- Tucked Away in a Popular Cul De Sac
- Driveway Parking for at Least 5 Vehicles
- Three Bedrooms
- Two Reception Rooms
- Upvc Double Glazed Conservatory
- Fitted Kitchen with Adjacent Utility/Lobby
- Downstairs WC
- Garage and Garden
- Quote CM0245
Property description
No upper chain! A great opportunity to acquire this chalet style semi detached property that is tucked away in a popular cul de sac on the Shefford/Clifton border, close to a recreation ground and Samuel Whitbread School whist being only a short distance from Shefford town centre. The property offers significant space to include a lounge, dining room, conservatory, fitted kitchen, utility/lobby, downstairs WC, three bedrooms and bathroom. Outside offers a private, low maintenace rear garden, a 19ft (5.79m) single garage and a driveway for at least 5 vehicles. Viewing is essential. Quote CM0245.
ground floor accommodation
UPVC Double glazed door to:
Lounge Double glazed window to the front aspect, radiator, fireplace with inset electric fire, stairs to the first floor with cupboard under.
Dining room Radiator, access to conservatory.
Conservatory Double glazed with doors to garden. Infilled Upvc panelled ceiling.
Kitchen Fitted with a range of eye and base level cupboard and drawer units with work surfaces, inset sink unit with drainer and mixer taps, space for fridge and freezer, space for an oven with an extractor above. Double glazed window to the side aspect, inset spotlights, recently replaced vinyl flooring, door to:
Utility/lobby Double glazed window to the rear aspect, double glazed door to the side, space and plumbing for a washing machine, radiator, door to :
Cloakroom Fitted with a low level WC and a wash hand basin with cupboard under.
First floor accommodation
landing Double glazed window to the side aspect, access to the loft via a hatch.
Bedroom one Double glazed window to the front aspect, an expansive range of fitted wardrobes, radiator.
Bedroom two Double glazed window to the rear aspect, radiator, airing cupboard.
Bedroom three Double glazed window to the front aspect, radiator, cupboard housing a ‘Worcester’ Gas boiler.
Family bathroom Fitted with a suite comprising of a panelled bath with electric shower over, low level WC, wash hand basin with mixer taps, replacement vinyl floor, fully tiled walls, double glazed window to the rear aspect, radiator.
Outside
rear garden Low maintenance, laid mainly to block paving with shrub borders, fenced surrounds, access to garage and driveway.
Front garden Laid to lawn with attractive flower borders, low fenced boundary and adjacent driveway. Double gates leading to further parking and garage.
Parking Driveway parking for at least 5 vehicles.
garage – up & over door to the front, power and light. Measuring over 19ft (5.79m) in length.
Council tax Band D – Central Bedfordshire Council – 2024/25 - £2273.55
quote reference CM0245
important note to purchasers
We endeavour to make our sales particulars accurate and reliable, however, they do not constitute or form part of an offer or any contract and none is to be relied upon as statements of representation or fact. Any services, systems and appliances listed in this specification have not been tested by us and no guarantee as to their operating ability or efficiency is given. All measurements have been taken as a guide to prospective buyers only and may not precise. If you require clarification or further information on any points, please contact us - particularly if you are traveling some distance to view. Fixtures and fittings other than those mentioned are to be agreed with the seller. These are draft details yet to be approved by the vendors.
Property info
For more information about this property, please contact
eXp World UK, WC2N on +44 330 098 6569 * (local rate)
Disclaimer
Property descriptions and related information displayed on this page, with the exclusion of Running Costs data, are marketing materials provided by eXp World UK, and do not constitute property particulars. Please contact eXp World UK for full details and further information. The Running Costs data displayed on this page are provided by PrimeLocation to give an indication of potential running costs based on various data sources. PrimeLocation does not warrant or accept any responsibility for the accuracy or completeness of the property descriptions, related information or Running Costs data provided here.

































.png)
