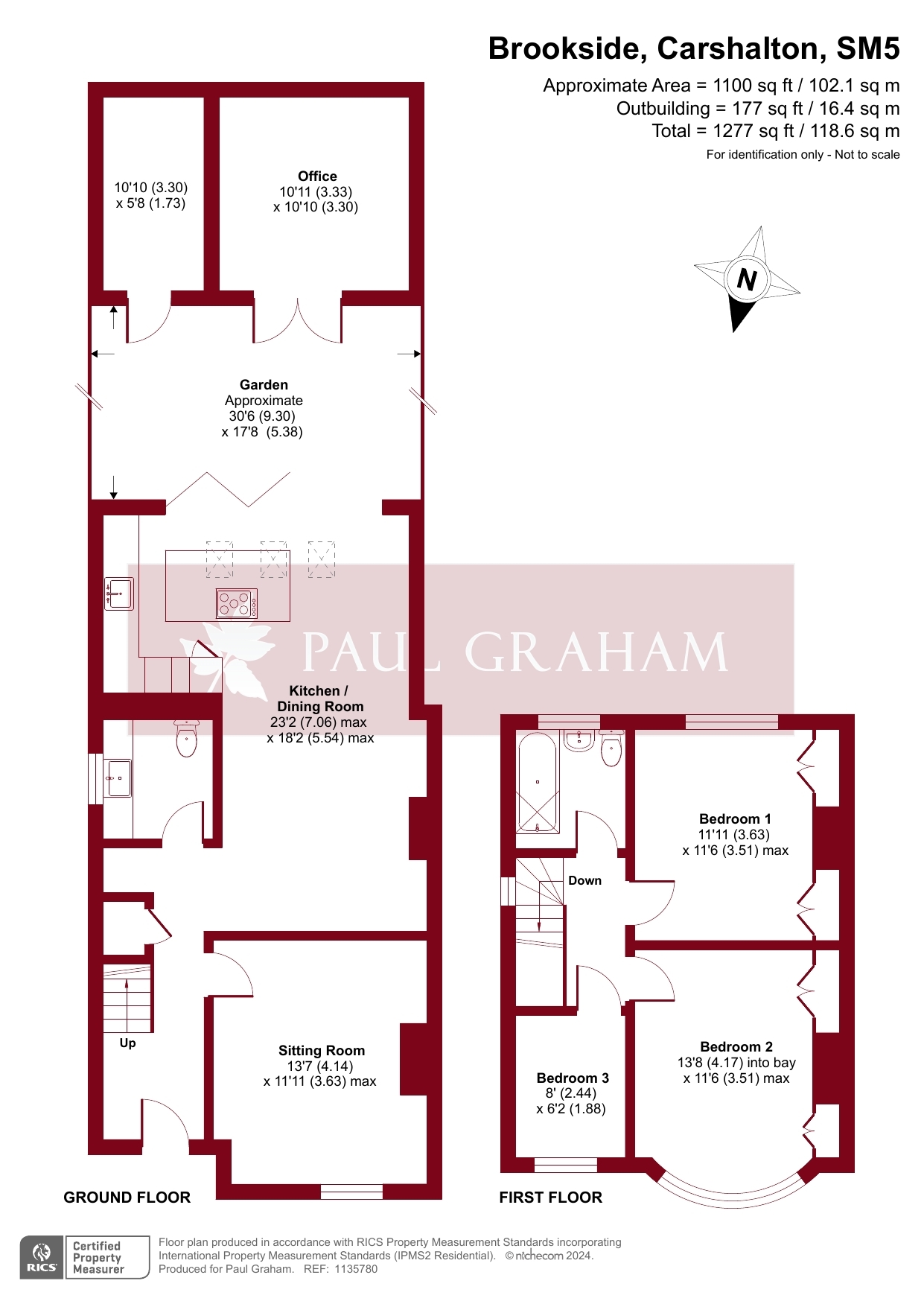End terrace house for sale in Brookside, Carshalton SM5
* Calls to this number will be recorded for quality, compliance and training purposes.
Property features
- Three Bedrooms
- Marketed by paul graham.
- Southerly Aspect Garden
- Landscaped Garden & Garden Office
- Extended Modern Kitchen Diner To The Rear
- Walking Distance to Carshalton Station
- Moments from 'The Ponds' & Grove Park
- Modern Bathroom
Property description
Marketed by Paul Graham. A stunning 3 bedroom extended end of terrace house presented in beautiful condition throughout ideally situated in the centre of Carshalton Village moments from highly regarded schools, park, amenities and transport links.
A stunning 3 bedroom extended end of terrace house presented in beautiful condition throughout ideally situated in the centre of Carshalton Village moments from highly regarded schools, park, amenities and transport links. Features include a lovely open plan kitchen/dining area a downstairs wc, a Southerly aspect garden and a fantastic garden office.
Situated mere moments from the bustling High Street and the esteemed All Saints' Carshalton Church of England Primary School, this property enjoys a prime location in the heart of Carshalton Village. Surrounded by lush green spaces including 'The Ponds', Grove Park, and Carshalton Park, residents can easily reconnect with nature or enjoy leisurely strolls in the serene surroundings. With convenient access to Carshalton Train Station and close proximity to outstanding local schools.
Entrance hall
sitting room 13' 7" x 11' 11" (4.14m x 3.63m)
downstairs cloakroom
kitchen/dining room 23' 2" x 18' 2" (7.06m x 5.54m)
garden 30' x 17' 8" (9.14m x 5.38m) Approx
garden office
garden store 10' 10" x 5' 8" (3.3m x 1.73m)
landing
bedroom 1 11' 11" x 11' 6" (3.63m x 3.51m)
bedroom 2 13' 8" x 11' 6" (4.17m x 3.51m) Into bay
bedroom 3 8' x 6' 2" (2.44m x 1.88m)
bathroom
Property info
For more information about this property, please contact
Paul Graham, SM5 on +44 20 3641 1308 * (local rate)
Disclaimer
Property descriptions and related information displayed on this page, with the exclusion of Running Costs data, are marketing materials provided by Paul Graham, and do not constitute property particulars. Please contact Paul Graham for full details and further information. The Running Costs data displayed on this page are provided by PrimeLocation to give an indication of potential running costs based on various data sources. PrimeLocation does not warrant or accept any responsibility for the accuracy or completeness of the property descriptions, related information or Running Costs data provided here.



































.jpeg)

