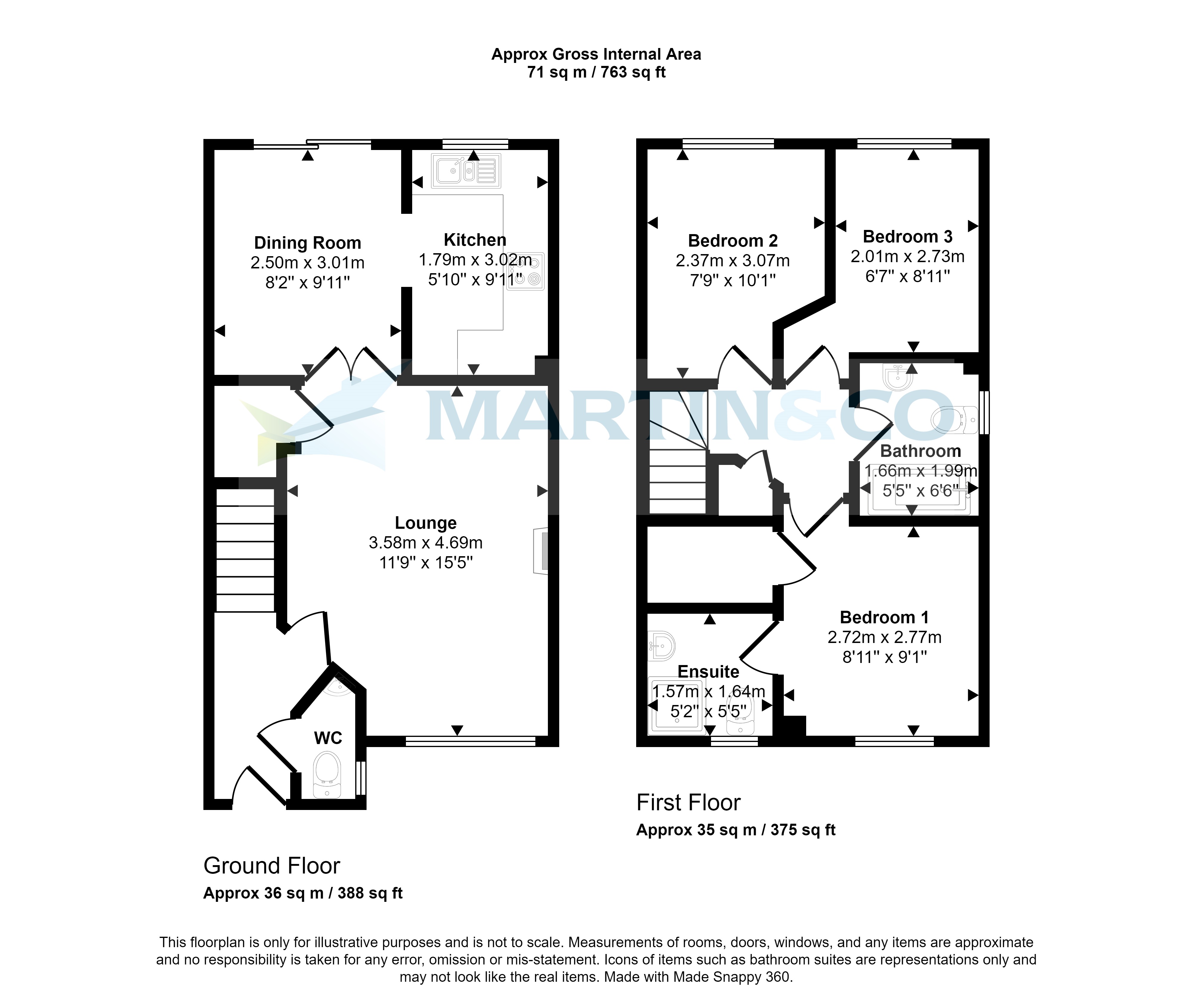Semi-detached house for sale in Stead Hill Way, Thackley, Bradford, West Yorkshire BD10
* Calls to this number will be recorded for quality, compliance and training purposes.
Property features
- Three Bedroom Semi Detached
- Cul-De-Sac Location
- Two Reception Rooms
- Family Bathroom & En Suite
- Walk In Wardrobe
- Cloakroom WC
- Garage & Drive
- Enclosed Rear Garden
- Council Tax Band - D
Property description
Beautifully presented three bedroom semi detached property situated on the popular cote farm development in Thackley. Boasting three double bedrooms, three bathrooms, garage, drive and newly landscaped enclosed rear garden. This property is ideal for families looking to settle in the area.
Nestled on a quiet cul-de-sac, is this beautifully presented three bedroom semi-detached family home, located on the ever popular Cote Farm development in Thackley, close to local schools, amenities and transport links. This property is maintained to a high standard and with recent improvements is ready to move into.
This perfect, family-sized accommodation benefits from Gas Central Heating, uPVC Double Glazing and Burglar Alarm. Externally, there is an attached single garage and drive, small lawned front garden with planted borders and a lovely enclosed and landscaped rear garden, perfect for relaxing and outside dining.
The property briefly comprises of an Entrance Hall with immediate access to a part-tiled downstairs Cloakroom WC with basin. Enter into a light, spacious lounge, with large front window, wooden flooring and centre-piece modern, marble fireplace with working fire. From the lounge there is direct access to a useful, large under stairs store cupboard.
Passing through double glazed doors you enter a bright and airy dining room, with patio doors leading to a private enclosed garden, with a mix of hard and soft landscaping. Moving through to the kitchen, which features a mix of wall and base units, integrated oven/hob/extractor and free-standing washer-dryer and fridge freezer.
The ground floor benefits throughout from quality wooden flooring and plaster ceiling coving. There are ample plug sockets and TV connections throughout and the property has a connection to fast Fibre Broadband.
The first floor, accessed by a freshly carpeted staircase, leads to a landing area with doors leading to all 3 bedrooms, a family bathroom and airing cupboard (with storage).
The main bedroom has its own large walk-in-wardrobe, with ample hanging storage and shelving. There is also a lovely part-tiled en-suite bathroom with white suite, comprising shower, basin and low-flush WC.
There are two further light and quiet double bedrooms to the rear of the property – all newly decorated. The family bathroom features a white three-piece suit of bath, wash basin and low-flush WC. Finally, there is a large airing cupboard with additional storage facilities. Access is also provided to a partly boarded loft with pull-down, sliding loft ladder.
Upstairs the property has been recently decorated, to a high standard, throughout, with newly laid carpet to the bedrooms and waterproof, laminate flooring in the bathrooms.
Externally, much work has been recently completed on the rear garden which features a mix of wooden, decked areas over multiple levels, with steps to access hard-standing areas perfect for use as seated entertaining areas. The garden is private, and enclosed by recently constructed fences on all sides, and finished with small borders of newly planted shrubs which can be easily maintained and watered via the outdoor tap.
There is an attached single garage with power, light and overhead storage - having an up-and-over front door, and a further rear door providing direct access to the rear garden.
Viewing is highly recommended to appreciate the finish of the property.
Property info
For more information about this property, please contact
Martin & Co Saltaire, BD18 on +44 1274 506848 * (local rate)
Disclaimer
Property descriptions and related information displayed on this page, with the exclusion of Running Costs data, are marketing materials provided by Martin & Co Saltaire, and do not constitute property particulars. Please contact Martin & Co Saltaire for full details and further information. The Running Costs data displayed on this page are provided by PrimeLocation to give an indication of potential running costs based on various data sources. PrimeLocation does not warrant or accept any responsibility for the accuracy or completeness of the property descriptions, related information or Running Costs data provided here.






























.png)

