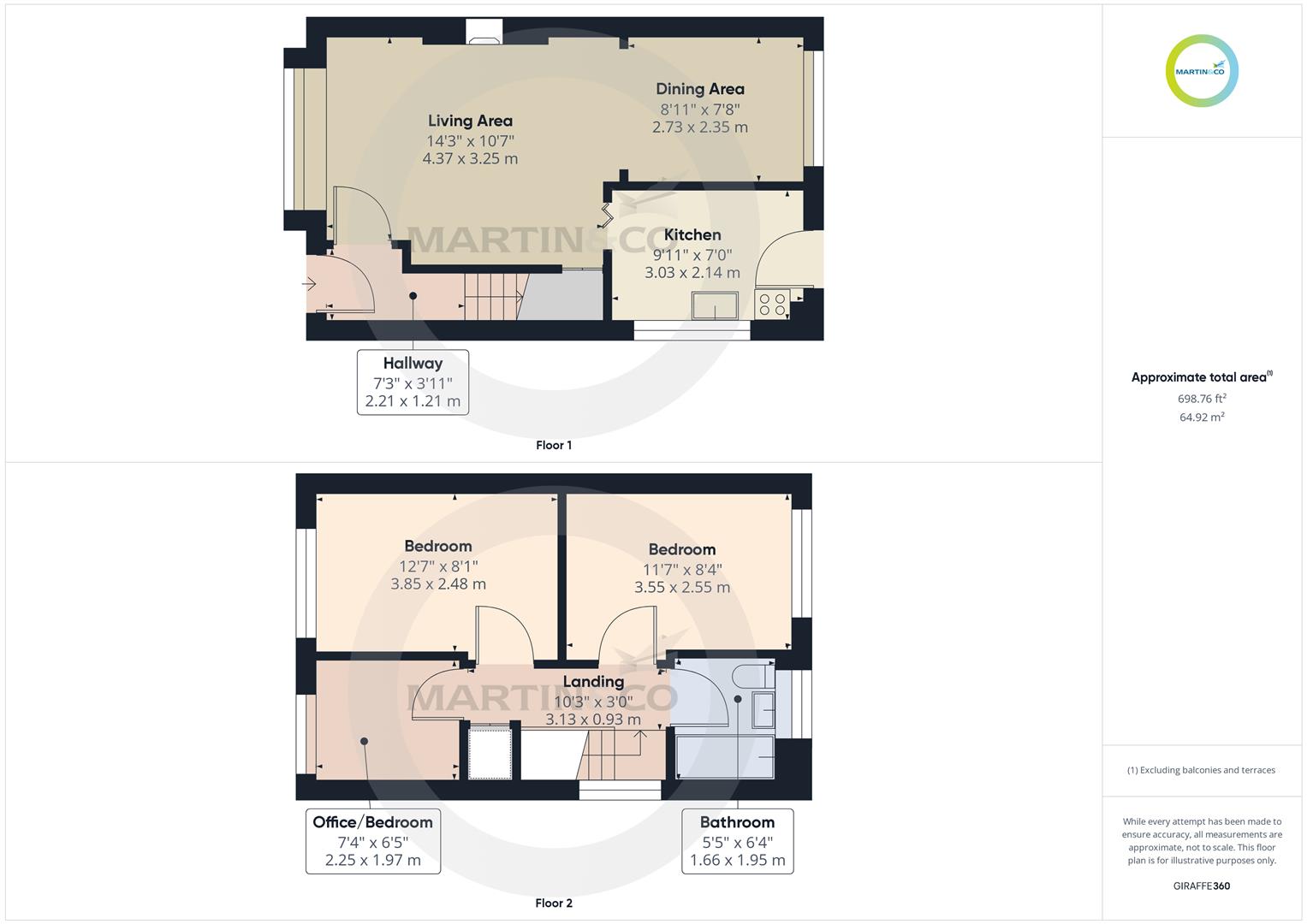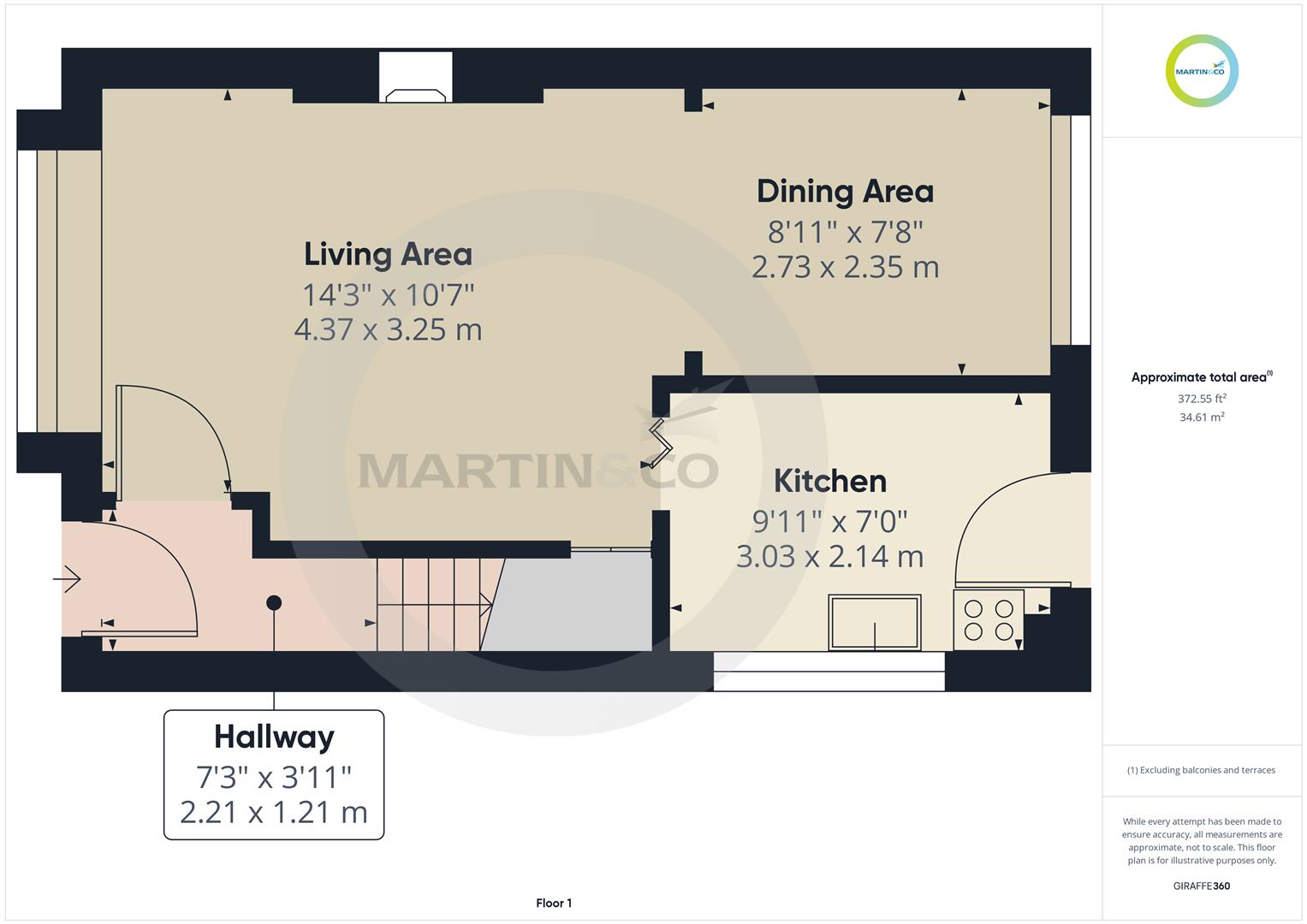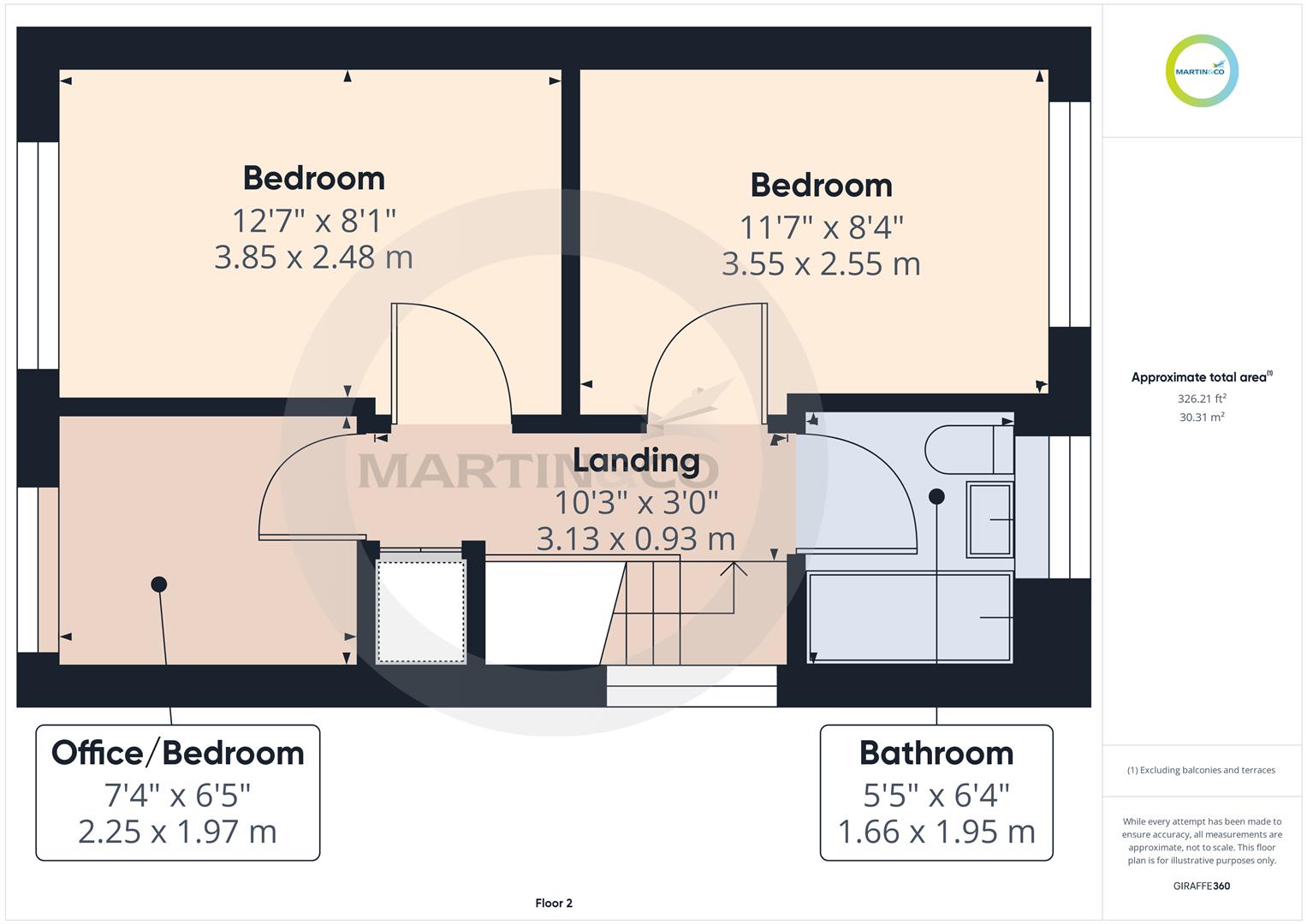Semi-detached house for sale in Eastfield Drive, Pontefract WF8
* Calls to this number will be recorded for quality, compliance and training purposes.
Property features
- Immaculately presented three bedroom semi detached family home
- Situated within walking distance of local amenities & schools for all ages
- Ideal for the commuter having excellent public transport links & motorway network close by
- Entrance hall, lounge opens to dining room & fitted kitchen
- Light & airy landing with access to three bedrooms and family bathroom
- Particularly attractive front garden boasting decorative well stocked borders
- Driveway continues to the side providing access to the detached garage
- Enclosed lovely rear garden, mainly laid to lawn with A stone patio
- EPC rating tbc
- Council tax band B
Property description
This immaculately presented three-bedroom semi-detached family property could be your next dream home. Boasting one reception room and a well-appointed bathroom, this property is ideal for a growing family or those looking for a comfortable living space.
As you step into the house, you are greeted by a welcoming entrance hall that leads you to a spacious lounge with archway opening to the dining room, perfect for entertaining guests or enjoying family meals.
One of the standout features of this home is its particularly attractive front garden, with decorative well-stocked borders that add a touch of elegance to the exterior. The driveway, extending to the side of the house, provides convenient access to the detached garage, catering to your parking needs and offering additional storage space.
The enclosed rear garden is a delightful retreat, mainly laid to lawn and featuring a charming stone patio where you can unwind and enjoy the outdoors in privacy.
Situated within walking distance of local amenities and boasting excellent public transport links, this property is a dream for commuters and families alike. Don't miss the opportunity to make this lovely semi-detached house your new home sweet home in Pontefract.
Entrance Hall
Having a composite front entrance door, central heating radiator, staircase leading to the first floor and access to the lounge
Lounge
Having coving to ceiling, UPVC double glazed bow window to front aspect, two wall lights, Adam style fireplace with marble style inset and hearth housing a living flame gas fire and a useful under stairs storage cupboard.
Dining Room
An archway from the lounge opens to this formal dining room. Having coving to ceiling, a UPVC double glazed window to the rear aspect, central heating radiator and laminate floor.
Kitchen
Having a range of wall and base cupboard units with roll edge work tops incorporating a breakfast bar. A single bowl stainless steel sink with chrome mixer tap over, tiled splashbacks and plumbing for an automatic washing machine. There is a UPVC double window to the side aspect and door opening to the rear garden.
First Floor Landing
A light and airy gallery landing having a central heating radiator, a UPVC double glazed window to the side aspect, and providing access to the loft space, three bedrooms and family bathroom.
Bedroom One
Having a UPVC double glazed window to the front aspect, a range of built in bedroom furniture and central heating radiator.
Bedroom Two
Having a UPVC double glazed window to the rear aspect and central heating radiator.
Bedroom Three
Having a UPVC double glazed window to the front aspect and central heating radiator.
House Bathroom
Having complementary tiling to walls and a three piece suite comprising a rectangle panel bath with Victorian style mixer tap and shower head and screen over, a pedestal hand wash basin and a low flush WC. There is a UPVC double glazed frosted window to the rear aspect and central heating radiator.
Outside Front
A particularly attractive open plan front garden, with decorative well-stocked borders. The driveway, extends to the side of the house, providing access to the detached garage at the rear, providing ample off street parking.
Outside Rear
A lovely well tendered rear garden having a stone patio which is ideal for relaxing on warm sunny days and a lawn beyond with decorative borders.
Property info
Cam01931G0-Pr0163-Build01.Png View original

Cam01931G0-Pr0163-Build01-Floor00.Png View original

Cam01931G0-Pr0163-Build01-Floor01.Png View original

For more information about this property, please contact
Martin & Co Pontefract, WF8 on +44 1977 308753 * (local rate)
Disclaimer
Property descriptions and related information displayed on this page, with the exclusion of Running Costs data, are marketing materials provided by Martin & Co Pontefract, and do not constitute property particulars. Please contact Martin & Co Pontefract for full details and further information. The Running Costs data displayed on this page are provided by PrimeLocation to give an indication of potential running costs based on various data sources. PrimeLocation does not warrant or accept any responsibility for the accuracy or completeness of the property descriptions, related information or Running Costs data provided here.



























.png)
