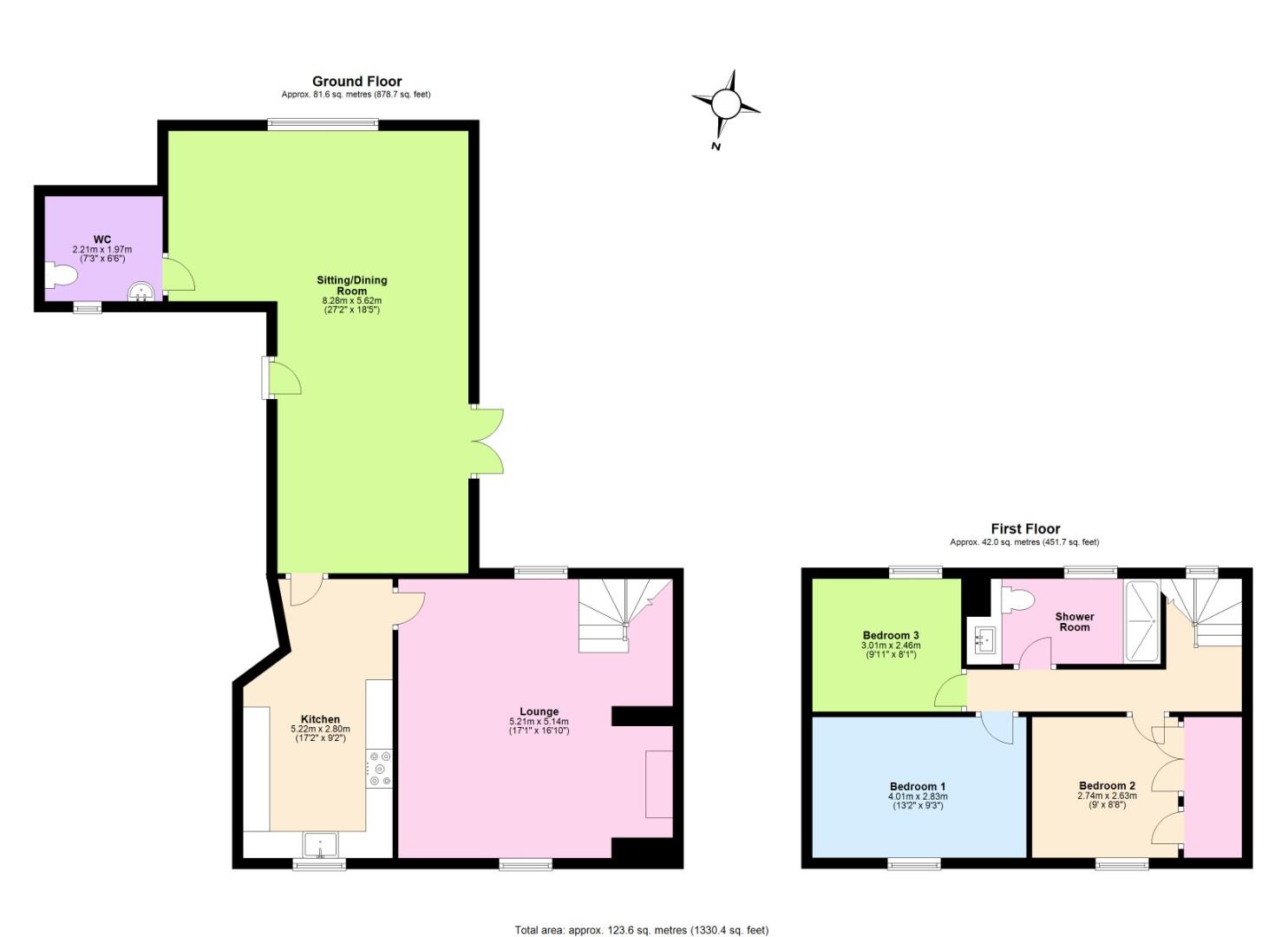Cottage for sale in High Street, Wick, Bristol BS30
* Calls to this number will be recorded for quality, compliance and training purposes.
Property features
- Period property
- Enclosed rear garden
- Driveway
- Close to amenities
Property description
Exquisite Period Home in the Heart of Wick: A Timeless Treasure Awaiting You
Discover the epitome of rural luxury in this immaculately presented period home, nestled between the vibrant cities of Bristol and Bath in the sought-after village of Wick. Just minutes away from the enchanting Wick Golden Valley Nature Reserve, this property offers a unique blend of historical charm and modern comfort.
This traditional terraced cottage boasts three generously sized bedrooms, the property throughout exuding character with period features such as exposed wooden beams, a stone fireplace, original latch wooden doors, and a stunning Yorkshire stone floor. The interior, cherished by its current owner, has been thoughtfully designed to provide a warm, flexible, and contemporary living space while preserving its historical essence.
Step into the fully fitted kitchen, a perfect blend of style and functionality, ideal for culinary enthusiasts. The Kitchen provides a fantastic space with a solid oak fitted kitchen with plenty of storage and space for modern integral high end appliances a. Special feature of this room is the flagstone flooring being sourced from York leading to the generous lounge with a huge inglenook fireplace a centre feature with fitted log burner, exposed original wooden beams and an open staircase.
The home extends to tranquil, mature, and private gardens, offering breathtaking views of the surrounding countryside. Whether you seek a peaceful retreat or a space for entertaining, the gardens provide an idyllic setting.
Dating back to the 17th century, this property has undergone thoughtful extensions and alterations, enhancing its appeal and creating a wonderful home spread across 1330 sqft. The seamless integration of period charm and modern amenities makes this residence a rare find.
Embrace the opportunity to own a piece of history in a picturesque location. This exquisite period home in Wick is a timeless treasure, waiting to welcome its next discerning owner.
Entrance via wooden front door with gothic style inset obscured glass with leading and matching obscured leaded glazed side panel into
Open Plan Sitting/Dining Room (8.28 x 5.62 (27'1" x 18'5"))
UPVC double glazed windows to rear aspect, uPVC double glazed French doors to courtyard garden at the rear, tiled flooring, underfloor heating, inset spots, steps down through glazed door into kitchen, door to
Downstairs W/C (2.21 x 1.97 (7'3" x 6'5"))
Obscured uPVC double glazed widow to front aspect, tiled flooring, underfloor heating, low level w/c, pedestal wash hand basin, inset spots, extractor, space for tumble drier.
Kitchen (5.22 x 2.80 (17'1" x 9'2"))
UPVC double glazed window to front aspect, a range of wall and floor units with granite worksurfaces over, inset Belfast style sink with chrome mixer taps over, tiled splashbacks, under unit lighting, Belling rangemaster style cooker with extractor hood over, full sized dishwasher, space and plumbing for automatic washing machine, built in fridge freezer, inset spots, tiled flooring, further arch door with surround giving access into
Lounge (5.21 x 5.14 (17'1" x 16'10"))
UPVC double glazed windows to front and rear aspects, triple radiator, window seat, exposed wooden beams, original inglenook fireplace with stone surround and exposed stone chimney breast with original bread oven, large woodburning stove with slabbed flagstone hearth, wood effect flooring, stairs rising to
First Floor Split Level Landing
Alcove wooden shelving, uPVC window to rear aspect, inset spots, doors to
Master Bedroom (4.01 x 2.83 (13'1" x 9'3"))
UPVC double glazed window to front aspect, single radiator.
Bedroom Two (2.74 x 2.63 (8'11" x 8'7"))
UPVC double glazed window to front aspect with deep windowsill, single radiator, range of fitted storage cupboards with shelving and hanging space.
Bedroom Three (3.01 x 2.46 (9'10" x 8'0"))
UPVC double glazed window to rear aspect, single radiator, access to loft space.
Shower Room
UPVC double glazed window to rear aspect enjoying pleasant views over nearby countryside, suite comprising concealed cistern w/c, wash hand basin with mixer tap over and storage cupboards beneath, fully tiled shower cubicle with fixed glazed shower screen and rainfall shower over with separate shower attachment and control, tiled flooring, feature herringbone part tiled walls, tiled shelves, fitted mirror with blue tooth and demister pad, inset spots, chrome heated towel rail.
Outside
The rear courtyard style garden is laid to block paving and gravel for ease of maintenance with a raised corner border containing shrubs, a garden shed and hot tub are included in the sale. This courtyard offers an excellent degree of privacy and has ample space for garden furniture. The front of the property has steps leading to a lawn area with borders containing established shrubs. There is a block paved driveway providing off street parking for a couple of vehicles accessed via double gates. The front garden is enclosed by part featheredge fencing and part metal fencing with trellis.
Property info
For more information about this property, please contact
Eveleighs, BS31 on +44 117 304 8413 * (local rate)
Disclaimer
Property descriptions and related information displayed on this page, with the exclusion of Running Costs data, are marketing materials provided by Eveleighs, and do not constitute property particulars. Please contact Eveleighs for full details and further information. The Running Costs data displayed on this page are provided by PrimeLocation to give an indication of potential running costs based on various data sources. PrimeLocation does not warrant or accept any responsibility for the accuracy or completeness of the property descriptions, related information or Running Costs data provided here.




































.png)

