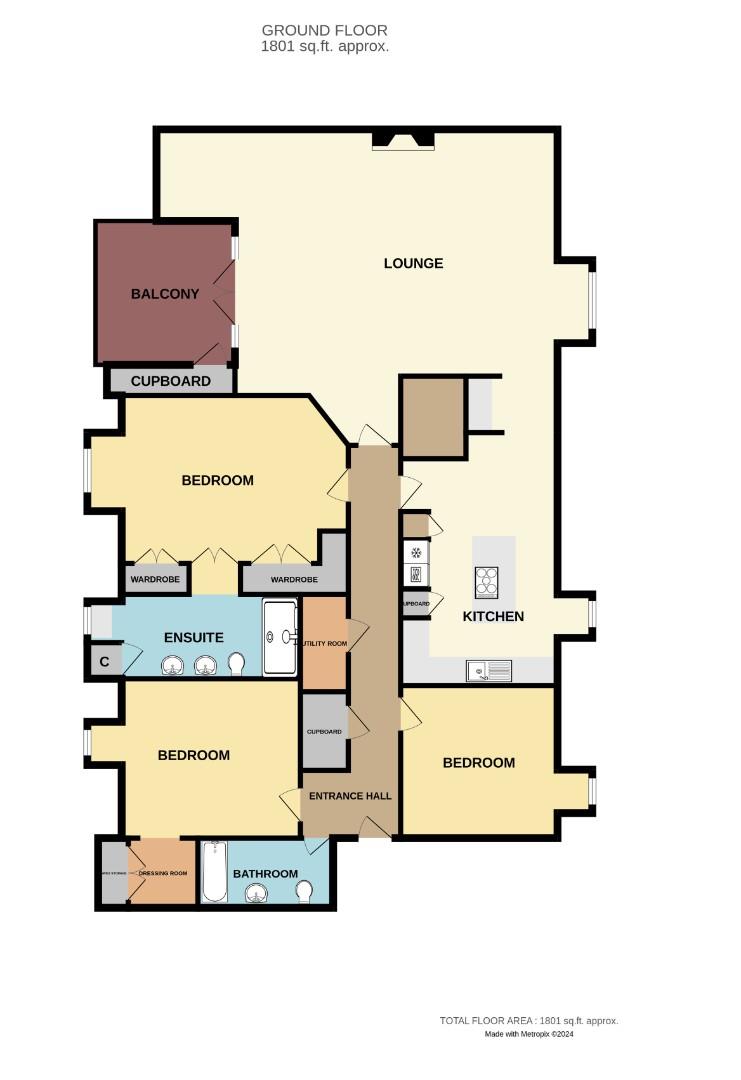Flat for sale in Leigh Road, Leigh-On-Sea SS9
* Calls to this number will be recorded for quality, compliance and training purposes.
Utilities and more details
Property features
- Fabulous Three Bedroom Penthouse Apartment
- Residents Only Gym
- Two Parking Spaces
- Own Private Roof Terrace
- South Facing Views Over The Estuary
- En-Suite To Master Bedroom
- Heart of Leigh
- Luxury Kitchen Breakfast Room
Property description
Home Estate Agents are delighted top offer for sale this fabulous three bedroom penthouse located in the heart of Leigh and enjoying south facing views over the Estuary from its own private roof terrace.
The property has been fitted to a high specification throughout and comprises: Reception hall, a spacious open plan living/dining room, a luxury and well equipped kitchen/breakfast room and utility. There are three good size bedrooms the master enjoying an en-suite shower room and there is also a principal bathroom.
The property further benefits from double glazing, security intercom system, secure gated access to two allocated parking spaces, communal gardens and a residents gym.
The property is situated a short distance from Leigh Broadway with its array of boutiques, bars, restaurants and cafés, along with mainline railway station.
Viewing highly recommended.
Entrance
Communal entrance door leading to communal hall with lift and stairs leading to all floors. Personal entrance door to:
Hallway
Amtico wood flooring, spotlights, video entry intercom system, thermostat, radiator, telephone point, large walk in storage cupboard with light, shelving and housing meters and water tank. Doors to:
Utility Cupboard
Wooden flooring, space and plumbing for washing machine and tumble dryer, rolled edge worksurface, hanging rail, extractor, light and power points.
Kitchen (5.82m x 4.45m max (19'1 x 14'7 max))
Wooden flooring, range of white high gloss base and eye level units with Quartz worksurfaces and under cabinet lighting, larder cupboard, centre island with flush Siemens four burner induction hob and extractor over and drawers, stainless steel double sink with drainer, mixer tap, Flexihose tap and inskinerator, integrated Siemens double oven, microwave, fridge freezer, dishwasher and washing machine, eaves storage, spotlights, TV points. Alcove office space with a fitted desk and shelving. Open to:
Lounge Diner (9.14m x 7.70m (30'0 x 25'3))
Fitted carpet, double glazed Sash Georgian windows to front, double glazed windows and door to roof terrace, spotlights, video entry system, radiator, feature electric fire with stone surround, bespoke bar area with granite worksurface, wine rack and integrated fridge, storage cupboard, sound system. TV points, video entry phone system.
Roof Terrace (3.35m x 3.12m (11'0 x 10'3))
Partly covered terrace offering stunning estuary views, tiled flooring, storage cupboard housing hosepipe and overhead heating
Master Bedroom (5.74m x 4.57m (18'10 x 15'0))
Fitted carpet, double glazed Sash Georgian windows to rear offering stunning estuary views, fitted wardrobes and chest of drawers, two radiators, fitted bed with concealed TV, bedside units and, Sky and telephone point, spotlights. Doors to:
En-Suite
Part tiled Mosaic style flooring and part tiled walls, double glazed sash window to rear offering stunning estuary views, WC, His and Hers wash hand basins, WC, double shower cubicle with glazed partition and seating area, drawer unit with power point, heated towel rail, spotlights.
Bedroom Two (4.42m x 3.53m (14'6 x 11'7))
Fitted carpet, double glazed Georgian Sash window to front, radiator, Sky and telephone point, spotlight, strip light.
Bedroom Three (4.60m x 3.84m (15'1 x 12'7))
Fitted carpet, double glazed Sash Georgian windows to rear offering stunning estuary views, two radiators, eaves storage with power and light, telephone point, spotlights.
Bathroom
Tiled flooring, part Mosaic tiled walls, panelled bath with mixer tap and shower attachment, WC, wash hand basin with mixer tap and storage below, wall mounted mirror, towel rail, /radiator, extractor fan, spotlights.
Externally
Communal Gardens
Parking
Secure gated allocated parking spaces for two cars.
Lease Information
Lease 102 years remaining
Ground Rent: £200 Per Annum
Service Charge: £6000 Per Annum
Please note this lease information has been provided by the vendor and we have not substantiated it with solicitors.
Property info
For more information about this property, please contact
Home, SS9 on +44 1702 568199 * (local rate)
Disclaimer
Property descriptions and related information displayed on this page, with the exclusion of Running Costs data, are marketing materials provided by Home, and do not constitute property particulars. Please contact Home for full details and further information. The Running Costs data displayed on this page are provided by PrimeLocation to give an indication of potential running costs based on various data sources. PrimeLocation does not warrant or accept any responsibility for the accuracy or completeness of the property descriptions, related information or Running Costs data provided here.






































.png)
