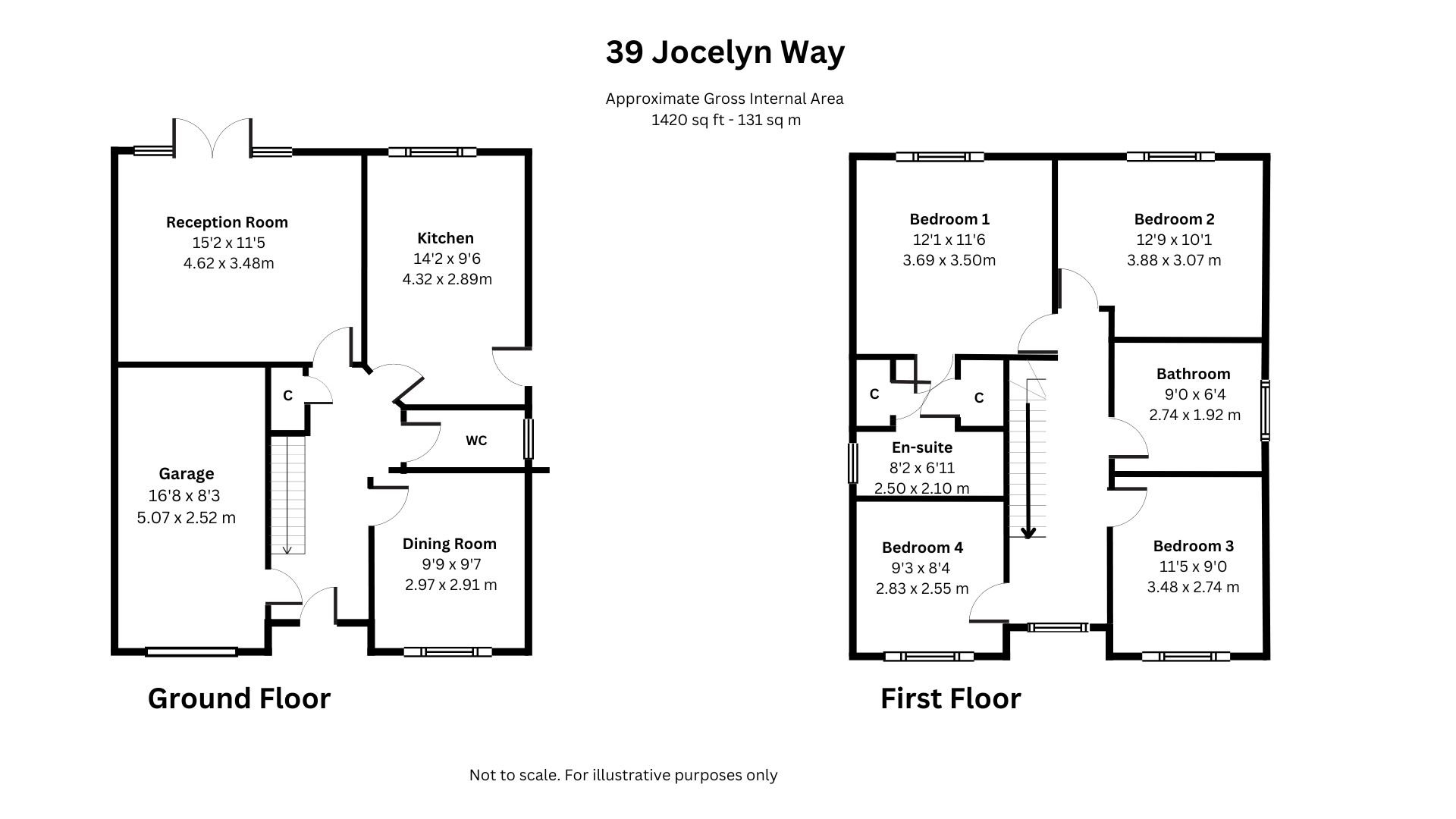Detached house for sale in Jocelyn Way, Middlesbrough TS5
* Calls to this number will be recorded for quality, compliance and training purposes.
Property features
- The property occupies a generous plot in a quiet Cul-De-Sac location.
- The property offers a generous plot with lawned gardens double width driveway with single garage.
- A spacious westerly facing rear garden with feature pergola seating area fire pit and BBQ area.
- Gas central heating system double glazing.
- Attractively presented lounge with french doors leading out to the rear garden.
- Kitchen breakfast room with built-in oven and hob integrated fridgefreezer and dishwasher.
- Ground floor clockroom and toilet.
- Four bedrooms with the master having an en-suite shower room.
Property description
Full Description
This Storey Homes built property to the Greenwich design is sure to tick all the boxes if you seek a turnkey property in the ever popular Stainsby Hall Farm Development. Located in prime catchment for St Claire's rc and Acklam Whin Primary School.
Council Tax Band E.
For all enquiries, viewing requests or to create your own listing please visit the Griffin Property Co. Website.
Entrance Hall
UPVC double glazed composite door, front access, storage cupboard, radiator, leading to lounge, kitchen, dining/second reception room, W/C, garage and staircase.
Lounge (11.90' x 15.15')
Feature fireplace, radiator, uPVC double glazing french doors, rear access into the garden.
Kitchen (14.2' x 9.6')
UPVC double glazed windows, range of wall, floor and drawer units, built in oven and hob, overhead extractor hood integrated fridge/freezer and dishwasher. Plumbing for washing machine.
2nd Reception Room/Dining (9.9' x 9.7')
UPVC double glazed windows front aspect, radiator.
W/C (7.4' x 3.4')
UPVC double glazed frosted window, low level W/C, wash hand basin, part tile surround, radiator.
Landing
UPVC double glazed window front aspect, radiator, leading to bedrooms and bathroom.
Bedroom 1 (12.1' x 11.6')
UPVC double glazed window rear aspect, radiator, leading to en-suite.
En-Suite (12.0' x 8.2')
UPVC double glazed frosted window, low level W/C, hand wash basin, walk-in shower cubicle with over-head shower with extractor fan. Part tiled surround, heated towel rail. Storage cupboard.
Bedroom 2 (12.9' x 10.1')
UPVC double glazed window, rear aspect, radiator.
Bedroom 3 (9.0' x 11.5')
UPVC double glazed window, front aspect, radiator.
Bedroom 4 (8.4' x 9.3')
UPVC double glazed window, front aspect, radiator.
Bathroom (6.4' x 9.0')
UPVC double glazed frosted window side aspect, low level W/C, hand wash basin, panelled bath, walk-in shower cubicle with overhead shower, part tiled surround, heated towel rail.
Front Garden
Laid lawn.
Rear Garden
Paved patio/decking leading from property, mainly laid lawn, a large westerly facing rear garden with feature pergola, seating area, fire pit and BBQ area.
Driveway
Block paved driveway for multiple car parking leading to garage.
Garage
Brick built garage, up and over door, power and light.
Property info
For more information about this property, please contact
Griffin Property Co, CM3 on +44 1702 787670 * (local rate)
Disclaimer
Property descriptions and related information displayed on this page, with the exclusion of Running Costs data, are marketing materials provided by Griffin Property Co, and do not constitute property particulars. Please contact Griffin Property Co for full details and further information. The Running Costs data displayed on this page are provided by PrimeLocation to give an indication of potential running costs based on various data sources. PrimeLocation does not warrant or accept any responsibility for the accuracy or completeness of the property descriptions, related information or Running Costs data provided here.
































.png)
