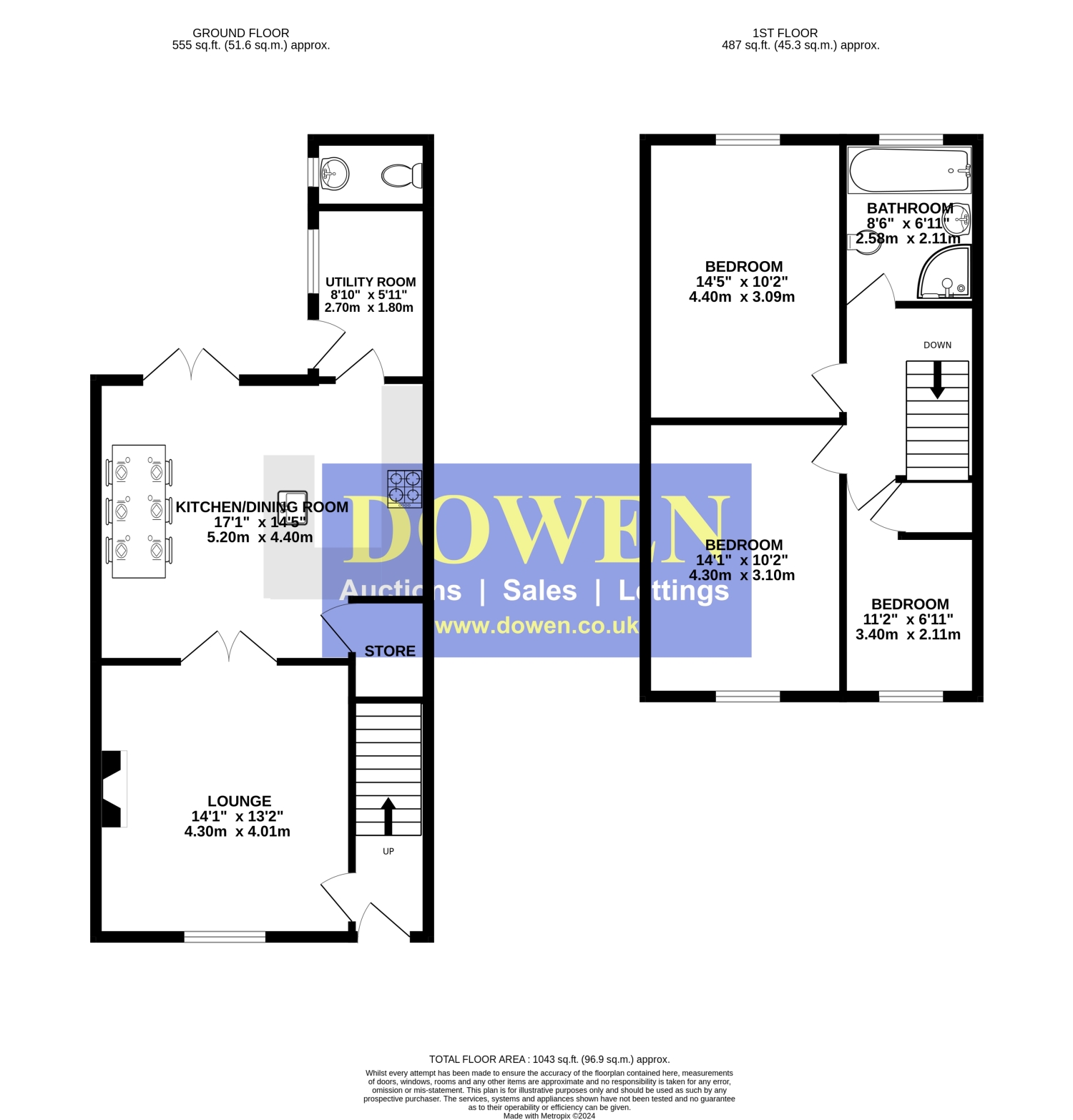Terraced house for sale in Browney Lane, Browney, Durham, County Durham DH7
* Calls to this number will be recorded for quality, compliance and training purposes.
Property features
- Beautifully Presented and upgraded Home
- Three Good Sized Bedrooms
- Stunning Open Plan Kitchen Dining Room
- Parking And Garden To Rear
- Impressive Modern and Stylish Kitchen
- Integrated Kitchen Appliances
- Separate Utility And Cloaks WC
- Shops And Schools Nearby
Property description
This beautifully renovated three-bedroom home is a must-see, offering off-street parking and a host of high-quality features. Perfectly situated on the edge of Durham, this property is ready for immediate move-in and presents an incredible opportunity for potential buyers.
Key Features:
Three Spacious Bedrooms: Each bedroom offers ample space and comfort.
High-Quality Kitchen: The dining kitchen is equipped with top-of-the-line integrated appliances including an oven, microwave, 5-ring induction hob with extractor, and a dishwasher. It also features French doors leading to the rear.
Modern Bathroom: The luxurious family bathroom boasts floor-to-ceiling tiling and a separate shower cubicle.
Utility Room & Downstairs WC: Additional convenience with a utility room and a downstairs WC.
Comfortable Lounge: Enjoy the cozy ambiance of the multi-fuel burning fire in the lounge.
Outdoor Space: A small rear garden and a driveway accommodating multiple cars.
Location: Browney is a charming village nestled between the A690 and A167, offering easy commuter access to Durham City and beyond. Public transport services are readily available, with Durham City approximately three and a half miles away. The local school, Browney Primary, is within the village, with additional schools in nearby Brandon, Meadowfield, and Langley Moor. Various amenities and shopping facilities are just a short drive away.
This stunning home has been updated to an exceptional standard and is ready for its new owners to enjoy. Schedule a viewing today and see for yourself the quality and comfort this property offers.
Room Sizes
Ground Floor -Hallway -Lounge - 4.3 x 4 (14'1” x 13'1”) -Dining Kitchen - 5.2 x 4.4 (17'0” x 14'5”) -Utility - 2.7 x 1.8 (8'10” x 5'10”) -Downstairs Wc -First Floor -Landing -
Bedroom - 4.4 x 3 (14'5” x 9'10”) -
Bedroom - 4.4 x 3 (14'5” x 9'10”) -
Bedroom - 3.4 x 2.1 (11'1” x 6'10”) -
Bathroom - 2.5 x 2 (8'2” x 6'6”) -
For more information about this property, please contact
Dowen, DH1 on +44 191 392 0226 * (local rate)
Disclaimer
Property descriptions and related information displayed on this page, with the exclusion of Running Costs data, are marketing materials provided by Dowen, and do not constitute property particulars. Please contact Dowen for full details and further information. The Running Costs data displayed on this page are provided by PrimeLocation to give an indication of potential running costs based on various data sources. PrimeLocation does not warrant or accept any responsibility for the accuracy or completeness of the property descriptions, related information or Running Costs data provided here.

































.png)
