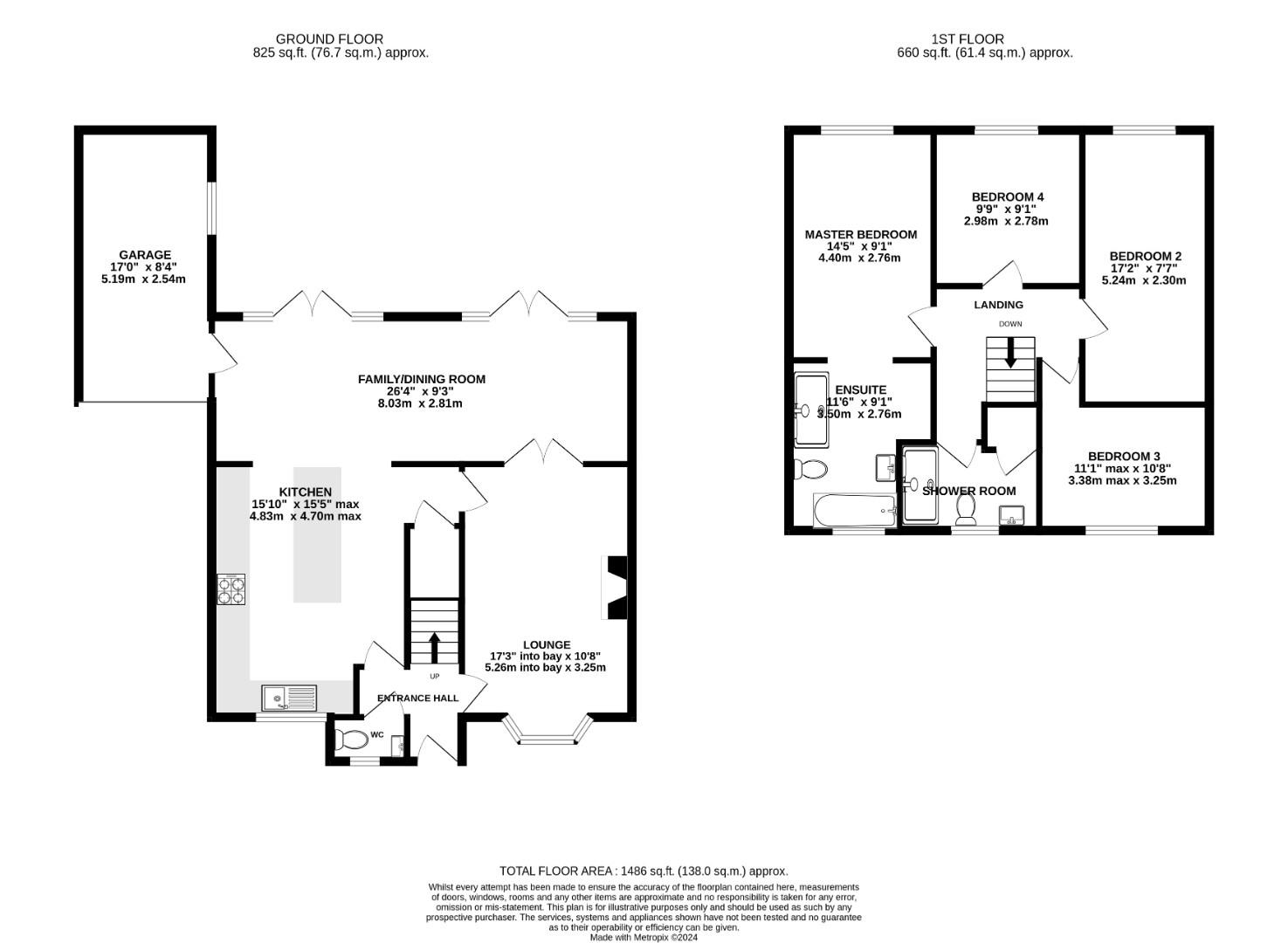Detached house for sale in Airedale Close, Great Sankey, Warrington WA5
* Calls to this number will be recorded for quality, compliance and training purposes.
Property features
- Detached house
- Four bedrooms
- Extended accommodation
- Freehold title
- Stunning master suite
- Excellent corner plot
- Bespoke interior
- Dining/family room
- Plantation shutters
- Motivated vendors
Property description
Detached House, four Bedrooms, extended accommodation, freehold Title, stunning Master Suite, excellent corner plot, bespoke interior, dining/family Room, Plantation Shutters, motivated Vendors.
Halton Kelly are pleased to receive instructions to market this beautifully presented four bedroom detached family home which has been extended by our clients to increase the original accommodation by around 50%. We are advised this is Freehold Title and our clients have only placed their home on the market due to a move out of the area and have seen a property available with no upward chain.
Briefly laid out as follows, Entrance Hall with ground floor W.C., bay fronted Lounge with double doors opening through to an open plan Family/Dining area that has patio doors to the garden, a fabulous fully fitted Kitchen including a long central Island and side dining seating area along with patio doors, the Kitchen also has separate access through to the Lounge and side under stairs storage, Landing, a stunning Master Bedroom with a delightful En Suite, see photography, two further double Bedrooms, a large single Bedroom and a bespoke Family Shower Suite.
Outside the rear garden has a full width granite effect patio, artificial grass, side storage area with gate access to the front garden, long driveway parking in addition to a drive in front of a single attached garage with electric door. Do not miss this, a truly exceptional home.
Please call Halton Kelly for further details and accompanied viewings.
Entrance Hall
Tiled flooring.
Ground Floor W.C.
Two piece suite.
Lounge (5.26m x 3.25m (17'3 x 10'8 ))
Bay fronted Lounge, gas fire to surround with down lights.
Kitchen (4.83m x 4.70m (15'10 x 15'5))
An absolutely stunning Kitchen fitted with wall and base units, a large central island, four ring Induction hob with overhead extractor, double electric oven, integral dishwasher, 1.5 bowl drainer, ample storage space, plumbing for washing machine, space for free standing fridge/freezer, Worcester boiler (which we are advised is serviced annually) ceiling spot lights and open access into the Family/Dining room.
Family/Dining Room (8.03m x 2.82m (26'4 x 9'3))
Porcelanosa style flooring, feature arch window and double opening doors to the rear garden.
Family Space
Dining Area
Landing
Access to partially boarded loft.
Master Bedroom (4.39m x 2.77m (14'5 x 9'1))
Double Bedroom with feature panelled effect wall and opening up into the stunning four piece En suite.
En Suite (3.51m x 2.77m (11'6 x 9'1))
Spacious four piece En suite with dual shelving recess, double walk-in rain shower with separate attachment, chrome wall radiator, sensor illuminated mirror and ceiling spot lights.
Bedroom Two (5.23m x 2.31m (17'2 x 7'7))
Long double Bedroom to the rear elevation.
Bedroom Three (3.38m x 3.25m (11'1 x 10'8 ))
Double Bedroom to the front elevation.
Bedroom Four (2.97m x 2.77m (9'9 x 9'1))
Large single Bedroom to the rear elevation.
Family Shower Suite (2.49m x 1.75m (8'2 x 5'9))
Fully tiled three piece suite with open shower and access to over stairs storage cupboard housing tank for boiler.
Garden
Maintenance free garden with full width porcelain tile patio, artificial lawn, side gate to the front of the property.
Side Storage Area
Rear Elevation
Property info
For more information about this property, please contact
Halton Kelly Independent Property Services, WA5 on +44 1925 903095 * (local rate)
Disclaimer
Property descriptions and related information displayed on this page, with the exclusion of Running Costs data, are marketing materials provided by Halton Kelly Independent Property Services, and do not constitute property particulars. Please contact Halton Kelly Independent Property Services for full details and further information. The Running Costs data displayed on this page are provided by PrimeLocation to give an indication of potential running costs based on various data sources. PrimeLocation does not warrant or accept any responsibility for the accuracy or completeness of the property descriptions, related information or Running Costs data provided here.














































