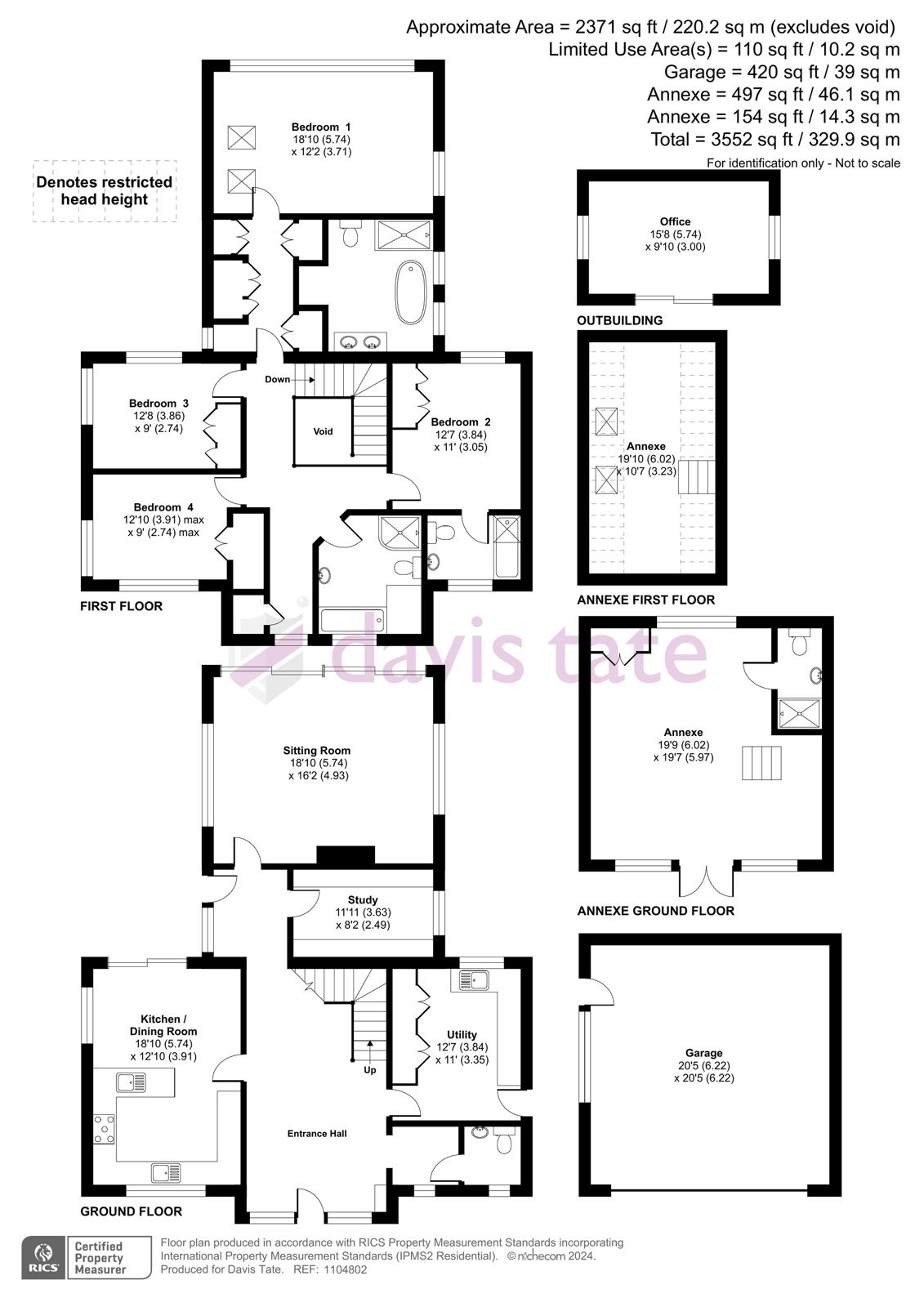Detached house for sale in Bethesda Street, Upper Basildon, Reading, Berkshire RG8
* Calls to this number will be recorded for quality, compliance and training purposes.
Utilities and more details
Property features
- Unique bespoke eco house
- Design maximises light and space
- Detached annexe + double garage
- 1.46 acres with garden office
- Westerly facing at rear
- Desirable location
Property description
This unique bespoke house of very high quality was designed for its location in a way that maximises light and space. The detached annexe could be a boon for those needing to accommodate a relative or have excellent work-from-home facilities. The separate garden office provides additional opportunities.
The property enjoys a westerly rear aspect and is set in a plot of nearly 1.5 acres.
EPC Rating B
Local information
Upper Basildon is a highly regarded Downland village in West Berkshire, set in beautiful rolling countryside of woods and fields with an extensive network of footpaths and bridle paths. It is only about two miles from Pangbourne with its range of award winning independent shops, health centre and mainline station to London Paddington. It is an active community with its own magazine and village pub. The hub of the community is the village hall, recently rebuilt and the home of numerous clubs and activities as well as the busy tennis courts. Slightly further afield, Junction 12 of the M4 is only about 4 miles away. The village has a very popular Church of England Primary school and Theale Green school has a pick up and drop off service in the village. St Andrews school, Pangbourne College and Bradfield College are all nearby, with the extensive facilities of Bradfield College, including 25 metre swimming pool being open to the public.
Accommodation
Gracious reception hall, cloakroom, sitting room at the back of the house with direct access to the gardens, large and well-fitted study, kitchen/dining room, large utility room.
The first floor has vaulted ceilings to enhance the feeling of light and space and comprises: Spacious landing, principal bedroom with Juliette balcony and glazed gable, en suite bathroom, guest bedroom with en suite bathroom, two further double bedrooms and family bathroom.
Detached annexe
Large open plan reception with kitchen area and shower room, staircase to first floor room.
There is an also a separate garden office.
Outside space
The property occupies a plot of about 1.46 acres and, being westerly facing at the rear, enjoys afternoon and evening sun on the back of the house. There is a formal area of landscaped garden leading to lawns. The plot widens at the rear where there is a less formal area of lawn/grassland.
Detached double garage and plenty of parking to the front of the property.
Detached annexe and separate garden office - see description under the heading accommodation.
Local authority and services
West Berkshire Council, Newbury -
Council Tax Band G
Mains electricity, water and drainage, propane gas central heating with underfloor heating on ground floor and radiators on first floor, high quality double glazing, heat recovery system.
Conveyancing
We work with dt Conveyancing to help you buy your property with confidence. Your dedicated conveyancer will keep you informed at every stage from start to finish. Making your move a stress-free and straightforward as possible.
Mortgages
your home may be repossessed if you do not keep up repayments on your mortgage
Exclusive deals are made available to Embrace Financial Services by primis Mortgage Network, to which Embrace Financial Services are an Appointed Representative
Davis Tate Limited is an Introducer Appointed Representative of primis Mortgage Network, a trading name of First Complete Limited which is authorised and regulated by the Financial Conduct Authority for mortgages, protection insurance and general insurance products.
Embrace Financial Services Ltd. Is an Appointed Representative of primis Mortgage Network, a trading name of First Complete Ltd which is authorised and regulated by the Financial Conduct Authority.
Lettings and management
We offer a complete range of services for Landlords, from fully managed lets to advertising only. Each Landlord who chooses full management has a personal Property Manager and all our fees are based on a ‘no let - no fee’ basis.
Disclaimer
These particulars are a general guide only. They do not form part of any contract. Services, systems and appliances have not been tested.
Buyers information
To conform with government Money Laundering Regulations 2019, we are required to confirm the identity of all prospective buyers. We use the services of a third party, Lifetime Legal, who will contact you directly at an agreed time to do this. They will need the full name, date of birth and current address of all buyers. There is a nominal charge of £60 including VAT for this (for the transaction not per person), payable direct to Lifetime Legal. Please note, we are unable to issue a memorandum of sale until the checks are complete.
Referral fees
We may refer you to recommended providers of ancillary services such as Conveyancing, Financial Services, Insurance and Surveying. We may receive a commission payment fee or other benefit (known as a referral fee) for recommending their services. You are not under any obligation to use the services of the recommended provider. The ancillary service provider may be an associated company of Davis Tate.
DGO230053/
Property info
For more information about this property, please contact
Davis Tate - Pangbourne, RG8 on +44 118 443 2358 * (local rate)
Disclaimer
Property descriptions and related information displayed on this page, with the exclusion of Running Costs data, are marketing materials provided by Davis Tate - Pangbourne, and do not constitute property particulars. Please contact Davis Tate - Pangbourne for full details and further information. The Running Costs data displayed on this page are provided by PrimeLocation to give an indication of potential running costs based on various data sources. PrimeLocation does not warrant or accept any responsibility for the accuracy or completeness of the property descriptions, related information or Running Costs data provided here.















































.png)
