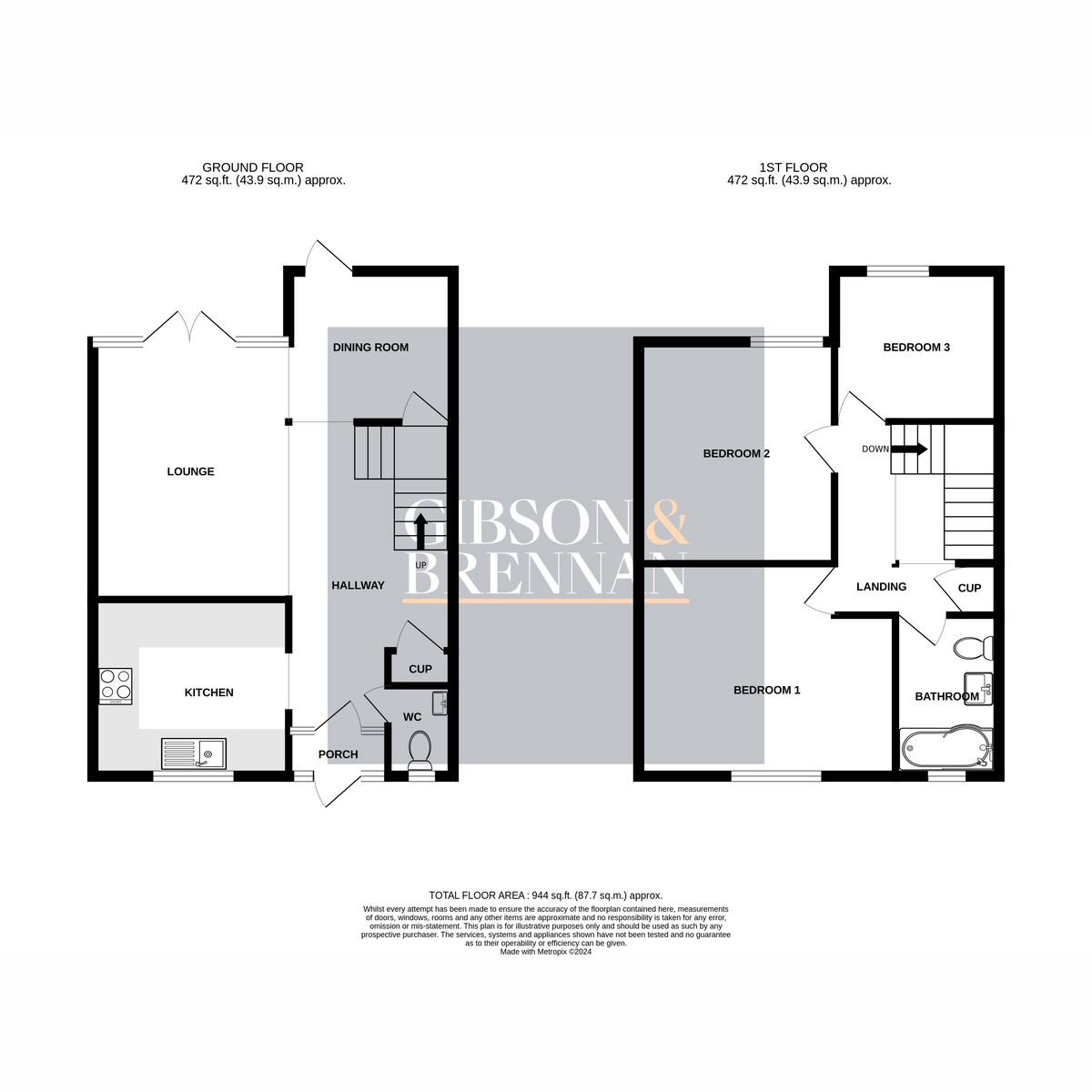Terraced house for sale in Sparkbridge, Basildon SS15
* Calls to this number will be recorded for quality, compliance and training purposes.
Property features
- Mid Terrace House
- Three Bedrooms
- Downstairs WC
- Versatile Outbuilding
- Modern Design Throughout
- Large Open Plan Lounge
- No Onward Chain
- Close To Train Station And Local Amenities
Property description
Welcome to Sparkbridge, this inviting mid terrace house offers a blend of contemporary design and functional living spaces. The property boasts three well appointed bedrooms, providing ample room for a growing family or those needing extra space for guests or a home office.
The modern interior design is evident throughout, highlighted by a large, open plan lounge that seamlessly connects the living and dining areas, creating an ideal setting for both relaxation and entertaining.
A convenient downstairs WC enhances the practicality of the layout, ensuring ease of access for residents and visitors alike. Additionally, the property features a versatile outbuilding, perfect for use as a workshop, studio, or additional storage space, catering to a variety of lifestyle needs.
One of the standout benefits of this home is its availability with no onward chain, facilitating a smoother and quicker transaction process for prospective buyers. Its prime location offers easy access to the nearby train station, making commuting effortless, and it is within close proximity to local amenities, ensuring that daily necessities and leisure activities are just a short walk away.
This Sparkbridge property represents a superb opportunity for those seeking a stylish, well located home with a host of modern conveniences
Porch (1.60m x 0.86m, 5'2" x 2'9")
Composite door to porch, double glazed obscured window to front, door to hallway
Hallway (7.28m x 2.66m, 23'10" x 8'8")
Double glazed obscured door to hallway, smooth ceiling, laminate flooring, radiator, stairs to landing
Storage Cupboard (1.00m x 0.57m, 3'3" x 1'10")
Downstairs WC (1.46m x 1.01m, 4'9" x 3'3")
Low level WC, wash hand basin inset vanity unit and mixer tap, wall mounted combi boiler, double glazed obscured window to front, laminate flooring, smooth ceiling
Kitchen (3.16m x 2.86m, 10'4" x 9'4")
Fitted with a range of wall mounted and base level units, roll top work surfaces, sink with drainer and mixer tap, integrated oven with four ring electric hob and extractor fan above, space for washing machine, fridge freezer and dish washer, tiled flooring, tiled splash back, smooth ceiling, double glazed window to front
Lounge (4.16m x 3.32m, 13'7" x 10'10")
Double glazed French doors to rear, smooth ceiling, laminate flooring, two vertical feature radiators
Dining Room (2.67m x 2.43m, 8'9" x 7'11")
Double glazed door to rear, laminate flooring, smooth ceiling, under stairs storage cupboard
Landing (2.82m x 2.81m, 9'3" x 9'2")
Smooth ceiling, loft hatch access, airing cupboard
Bedroom One (4.14m x 3.50m, 13'6" x 11'5")
Double glazed window to front, smooth ceiling incorporating fitted spotlights, radiator
Bedroom Two (3.58m x 3.12m, 11'8" x 10'2")
Smooth ceiling, radiator, double glazed window to rear
Bedroom Three (2.79m x 2.45m, 9'1" x 8'0")
Double glazed window to rear, laminate flooring, smooth ceiling, radiator
Bathroom (2.61m x 1.75m, 8'6" x 5'8")
Three piece suite comprising of a low level WC, wash hand basin inset vanity unit and mixer tap, p shaped bath with shower screen, thermostatic rainfall shower and hand held attachment, chrome heated towel rail, tiled walls and flooring, double glazed obscured window to front, smooth ceiling incorporating fitted spotlights, extractor fan
Garden
Commencing with a paved area and the rest being artificial grass
Outbuilding (5.50m x 1.82m, 18'0" x 5'11")
Double glazed window to front, double glazed French doors to front, smooth ceiling incorporating fitted spotlights, power and light connected
Disclaimer
Gibson and Brennan are the seller's agent for this property. Your conveyancer is legally responsible for ensuring any purchase agreement fully protects your position. We make detailed enquiries of the seller to ensure the information provided is as accurate as possible. Please inform us if you become aware of any information being inaccurate
For more information about this property, please contact
Gibson & Brennan Estate Agents, SS14 on +44 1268 810485 * (local rate)
Disclaimer
Property descriptions and related information displayed on this page, with the exclusion of Running Costs data, are marketing materials provided by Gibson & Brennan Estate Agents, and do not constitute property particulars. Please contact Gibson & Brennan Estate Agents for full details and further information. The Running Costs data displayed on this page are provided by PrimeLocation to give an indication of potential running costs based on various data sources. PrimeLocation does not warrant or accept any responsibility for the accuracy or completeness of the property descriptions, related information or Running Costs data provided here.
































.png)
