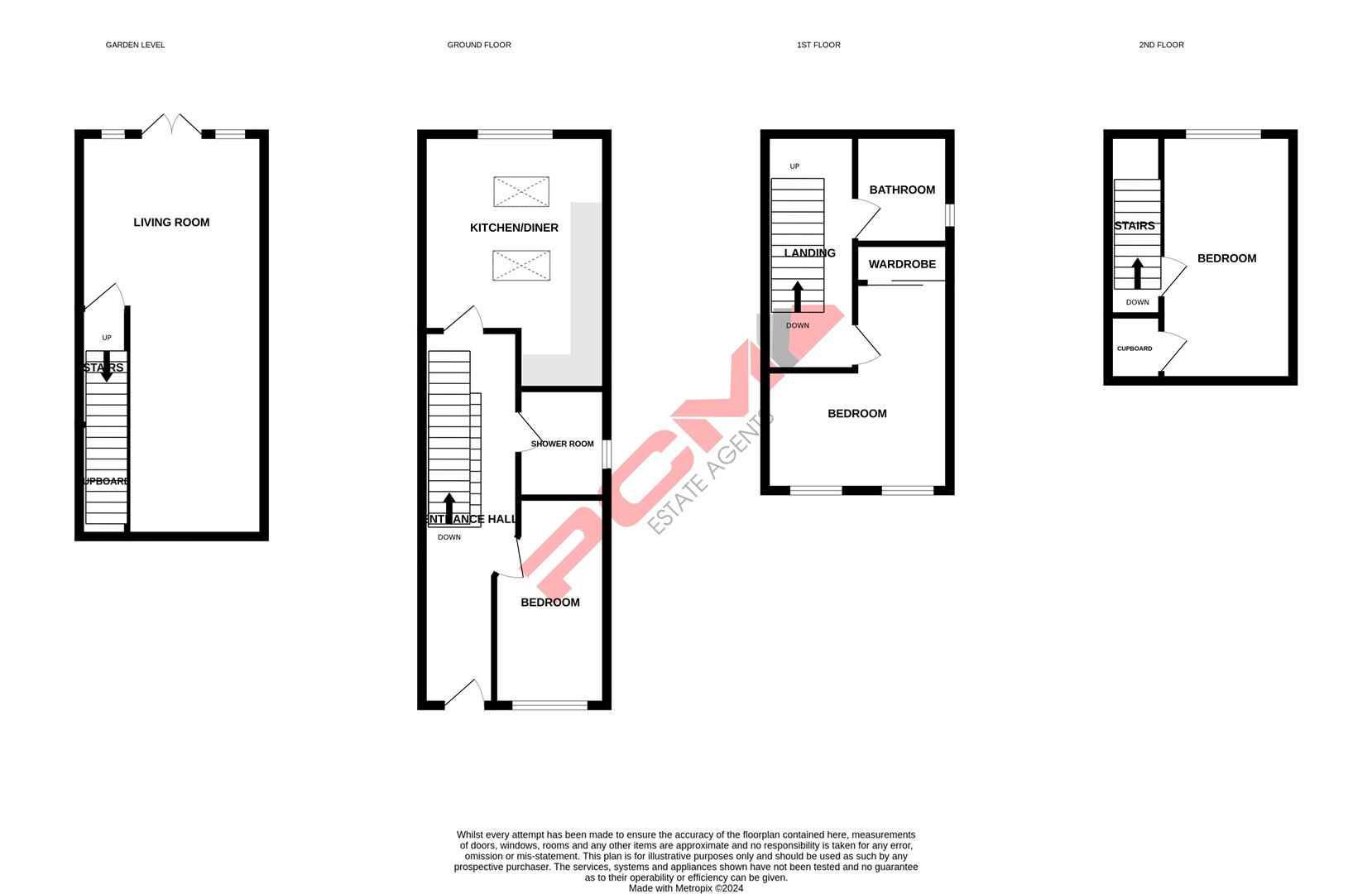End terrace house for sale in Winchelsea Lane, Hastings TN35
* Calls to this number will be recorded for quality, compliance and training purposes.
Property features
- End Terraced House
- Modern Kitchen-Diner
- Open Plan Reception Space
- Three Bedrooms
- Off Road Parking
- Enclosed Rear Garden
- Stunning Views
- Arranged over Four Storeys
- Council Tax Band C
Property description
PCM Estate Agents are delighted to present to the market an opportunity to secure this modern, four storey, three bedroomed, end of terraced house conveniently positioned on a sought-after road with stunning views, off road parking and a lovely enclosed rear garden.
The property offers versatile accommodation with plenty of reception space. To the ground floor there is a spacious entrance hall, impressive open plan modern kitchen-diner with vaulted ceiling and lovely views extending over the open countryside and fields, bedroom and shower room. To the lower floor there is an open plan reception space that could also be utilised as a lounge-dining room or simply a living room. This room offers a lovely aspect and access onto the enclosed garden. To the first floor there is a spacious double bedroom and bathroom located off the landing, whilst to the second floor there is an additional bedroom.
The property is positioned within the northern outskirts of Hastings, within easy reach to access roads leading to the nearby cinque port town of Rye and in addition, Pett level and Fairlight. The property is also located within easy reach of a range of amenities within Ore Village and popular schooling establishments and countryside walks.
Viewing comes highly recommended, please call the owners agents now to book your viewing.
Double Glazed Front Door
Opening to:
Entrance Hall
Oak flooring, coving to ceiling, consumer unit for the electrics, wall mounted thermostat control for gas fired central heating, radiator, stairs to upper and lower floor accommodation.
Lower Floor Hall
Oak flooring, solid oak floor opening to:
Open Plan Lounge-Dining Room
25'8 x 11'8 narrowing to 8'3 (7.82m x 3.56m narrowing to 2.51m)
Oak flooring, coving to ceiling radiator, under stairs storage cupboard, wood burning stove, double glazed windows and French doors to rear aspect overlooking and providing access and a pleasant outlook over the garden.
Ground Floor Level
Door to:
Kitchen-Dining Room
16'4 narrowing to 12'9 x 12' (4.98m narrowing to 3.89m x 3.66m)
Partially vaulted ceiling, Velux window to side, double glazed window to rear with lovely views extending over the garden and far reaching views beyond to the countryside, ample space for dining table, combination of wall lighting and pendant ceiling lighting, wood laminate flooring and radiator. The kitchen is fitted with a matching range of eye and base level cupboards and drawers with sold wood worktops over, four ring gas hob with oven below and extractor over, ceramic sink with mixer tap, space and plumbing for washing machine and slimline dishwasher, space and plumbing for tumble dryer, space for tall fridge freezer, wall mounted cupboard concealed boiler.
Bedroom (3.96m max x 2.21m max (13' max x 7'3 max))
Radiator, oak flooring, coving to ceiling, double glazed window to front aspect.
Shower Room
Large walk in shower enclosure with shower, vanity enclosed wash hand basin with mixer tap, dual flush low level wc, part tiled walls, ladder style heated towel rail, extractor fan for ventilation, wall mounted shelving.
First Floor Landing
Oak flooring, stairs rising to the second floor.
Bedroom
12'6 narrowing to 7'5 x 11'7 narrowing to 5'5 (3.81m narrowing to 2.26m x 3.53m narrowing to 1.65m)
Built in wardrobes with sliding doors, radiator, coving to ceiling, two double glazed windows to front aspect.
Bathroom
Panelled bath with mixer tap and shower attachment, pedestal wash hand basin, dual flush low level wc, ladder style heated towel rail, shelving, extractor fan for ventilation, oak flooring, double glazed pattern glass window to side aspect.
Second Floor Landing
Built in storage cupboard, door to:
Bedroom (4.06m max x 2.49m (13'4 max x 8'2))
Built in storage to the eaves, radiator, double glazed window to rear aspect with glorious far reaching views over countryside and fields.
Outside - Front
Block paved providing off road parking for two vehicles side-by-side, gated side access to rear garden.
Rear Garden
Block paved patio with built in seating area and lighting, section of lawn with an area of stone to the side, further decked patio at the rear of the garden offering an additional entertaining space, fenced boundaries, wooden shed, gated side access to front, outside lighting, outside power point, water tap to side elevation.
Property info
13Cwinchelsealanehastingstn354LG-High.Jpg View original

For more information about this property, please contact
PCM, TN34 on +44 1424 317748 * (local rate)
Disclaimer
Property descriptions and related information displayed on this page, with the exclusion of Running Costs data, are marketing materials provided by PCM, and do not constitute property particulars. Please contact PCM for full details and further information. The Running Costs data displayed on this page are provided by PrimeLocation to give an indication of potential running costs based on various data sources. PrimeLocation does not warrant or accept any responsibility for the accuracy or completeness of the property descriptions, related information or Running Costs data provided here.





































.png)