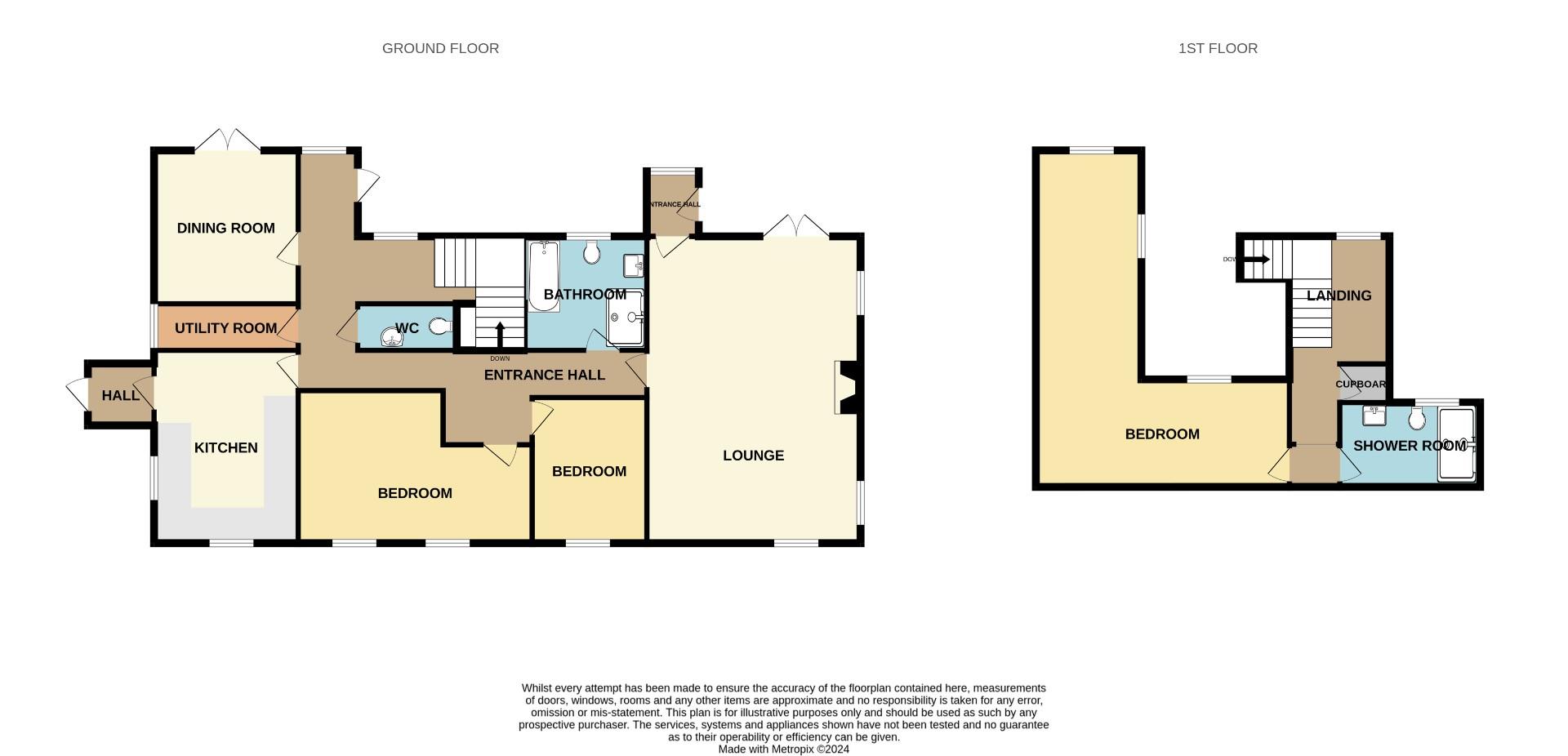Barn conversion for sale in Swanlow Lane, Darnhall, Winsford CW7
* Calls to this number will be recorded for quality, compliance and training purposes.
Property features
- Substantial Barn Conversion
- Over 2200 Sq ft of internal accommodation
- Semi-rural location
- Three Bedroom's
- Detached double garage
- Large private grounds.
Property description
This charming Barn Conversion is located on Swanlow Lane on the outskirts of Winsford heading towards Church Minshull. It was converted in 1989/1990 from the farms original hay barn and shipping. A substantial home set over two floors measuring over 2200 sq ft of internal accommodation and sitting in a substantial plot.
Approached through a five bar gate, which leads to a substantial driveway which provides off road parking for a number of vehicles and in turn leads to a detached double garage. As you approach the entrance of the home the character and uniqueness is immediately evident. The entrance hallway guides you through the heart of the home giving access to all principal ground floor rooms and ends in the amazing original hay barn which now forms the main living area. With its exposed beams framing the double height ceiling, with the original hay loft acting as a mezzanine/storage space with pull down steps proving access. Windows to three sides give superb natural light with an Inglenook fire place the center piece of this truly stunning space. The living accommodation is completed with a large dining room with double doors out to the garden, farmhouse style kitchen and utility room. To the ground floor there are also two good sized bedrooms as well as beautiful four piece bathroom with double shower and whirlpool bath.
The first floor offers an exciting opportunity for the new owner to create a space fitting to their own requirements. Currently the lay out is a galleried landing with a port hole window overlooking the rear garden, shower room and large L-shaped bedroom spanning a large section of the roof area which would be ideal as a master suite, guest accommodation or potentially splitting down into multiple rooms.
Externally the barn sits on a substantial plot with lawn area to the front, while to the rear is an amazing patio with large lawn bordered with mature planting, pond and framed with a beautiful Willow tree at the rear of the garden.
Entrance Hallway
The entrance hallway runs through the heart of the home giving access to all ground floor rooms. Windows to rear provide views over rear garden.
Cloakroom
WC and wash hand basin.
Lounge (7.39m x 4.88m (24'3 x 16'))
Retaining a wealth of original character, the lounge was formed from the original cattle shed and hay loft. The vaulted ceiling is framed with the original roof trusses while the hay loft provides a mezzanine space used currently as storage, with pull down ladder providing access. A stunning floor to ceiling Inglenook fire place provides a central focus of the room. Windows to to three sides as well as doors to rear garden.
Dining Room (4.50m x 3.25m (14'9 x 10'8))
French doors and floor to ceiling windows to rear.
Kitchen (4.80m x 3.71m (15'9 x 12'2))
Farm style kitchen with a range of base and wall units with worktops over incorporating a double Belfast sink. Space for range oven. Windows to front and side. Door to rear porch.
Utility Room (1.12m x 2.90m (3'8 x 9'6 ))
Window to side. Worktop space with under counter plumbing for washing machine.
Bedroom (2.29m x 3.73m (7'6 x 12'3))
Window to front.
Bedroom (3.84m max x 5.23m max (12'7 max x 17'2 max))
Two windows to front.
Bathroom
A beautiful four piece suite comprising of WC, wash hand basin, double walk-in shower and whirlpool bath. Window to rear.
Landing
A galleried landing with a feature port hole window providing great views over the garden which provides a perfect retreat/seating area.
Shower Room
Window to rear. Walk-in shower. WC and vanity wash hand basin. Range of built storage.
Bedroom/Suite (5.72m narrow to 2.36m x 10.08m narrow to 2.51m (18)
A substantial l-Shaped room making up a large section of the roof space with windows overlooking the rear garden. Currently laid out as one room but would lend itself to a more formal master "suite", annex or guest accommodation.
Externally
Set on a great sized plot offering a great degree of privacy. Accessed off Swanlow lane via a five bar gate, a driveway extends to the side and the rear providing substantial off road parking for a number of vehicles and in turn leads to a detached double garage. The garden itself is a fantastic size with a range of mature shrubbery and trees and large lawn area.
Property info
Stylebarnswanlowlanewinsford-High (1).Jpg View original

For more information about this property, please contact
CW Estate Agents, CW7 on +44 1606 622550 * (local rate)
Disclaimer
Property descriptions and related information displayed on this page, with the exclusion of Running Costs data, are marketing materials provided by CW Estate Agents, and do not constitute property particulars. Please contact CW Estate Agents for full details and further information. The Running Costs data displayed on this page are provided by PrimeLocation to give an indication of potential running costs based on various data sources. PrimeLocation does not warrant or accept any responsibility for the accuracy or completeness of the property descriptions, related information or Running Costs data provided here.











































































.png)