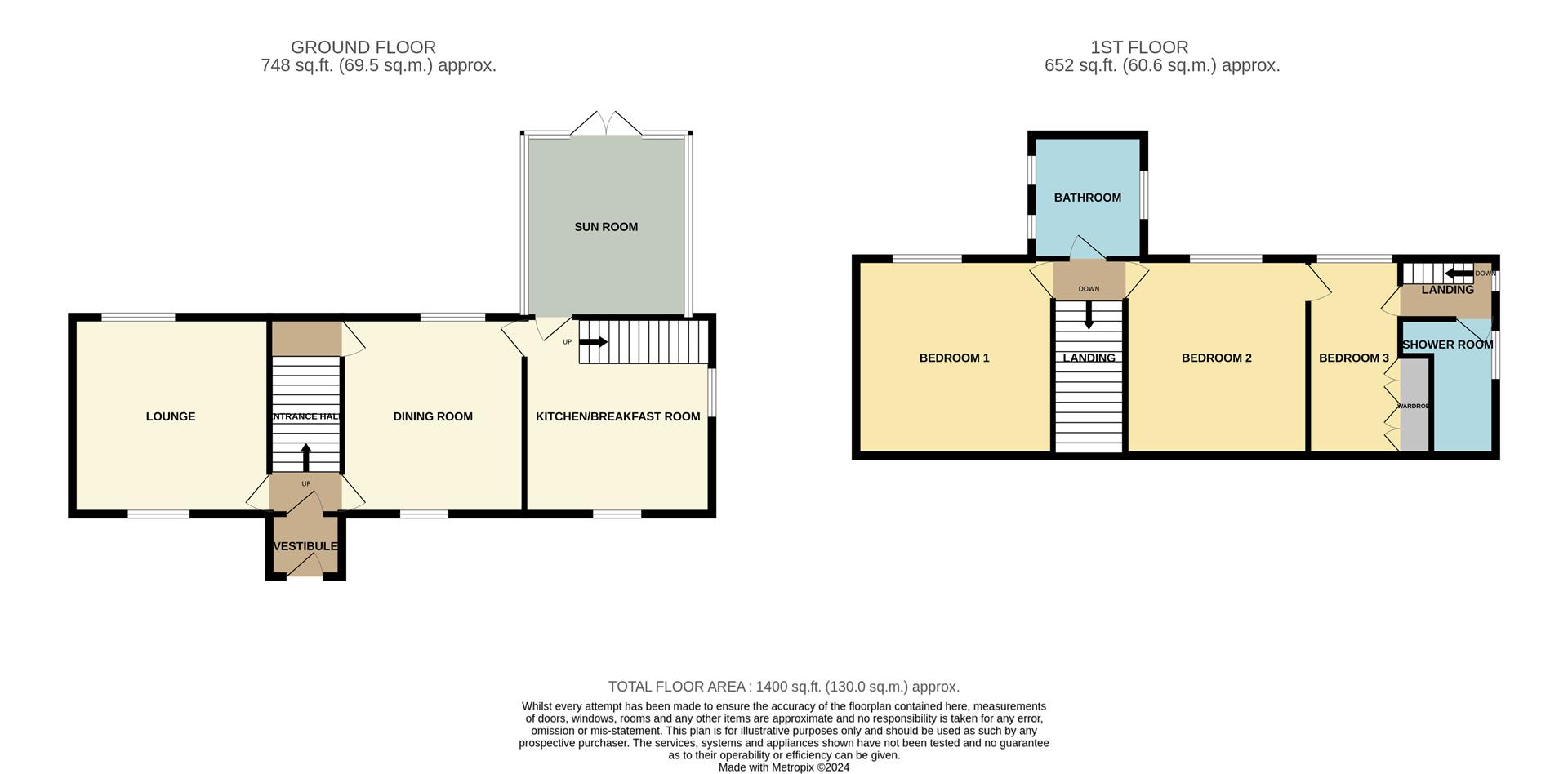Link-detached house for sale in Osgodby Lane, Scarborough YO11
* Calls to this number will be recorded for quality, compliance and training purposes.
Property features
- Three bedroom former farm house
- Open aspect views
- Generous gardens, sunroom & external storage/workshop
- Substantial stoned driveway & garage
- Popular osgodby location
Property description
Offered to the market is this substantial link-detached 3 bedroom former farm house that is set over two floors. The property is set on a substantial plot with lawned gardens, substantial driveway and garage and also benefits from sun room, two bathrooms and open aspect views.
The property is well proportioned and has been well maintained and benefits from gas central heating via a combination boiler which is approximately two years old and uPVC double glazing throughout.
This property briefly comprises; entrance vestibule leading to the entrance hall which provides access to the lounge with dual aspect windows and gas stove, dining room with a further gas fire and under stair storage, kitchen/breakfast room which provides ample storage via a range of wall and base units and the sun room with double patio doors opening onto the generous lawned rear garden. To the first floor lies two double bedrooms which boast fantastic views, a third single bedroom benefitting from built in wardrobes, three piece house bathroom and a further separate shower room.
Externally, the property benefits from gardens laid mainly to lawn including a brick built storage shed/workshop, a stoned driveway for multiple vehicles and the single garage with light and power.
Being located in Osgodby the property affords excellent access to superb countryside and coastal walks, local shops, public house and is also on a regular bus route into the town.
Early internal viewing of this property is highly recommended to fully appreciate the space, setting, views and gardens on offer. This really is an excellent opportunity to acquire a truly unique property in a fantastic position. You will not be disappointed. To arrange a viewing, please contact cph today on or visit our website
Accommodation
Ground Floor
Entrance Vestibule (1.3 x 1.5 max (4'3" x 4'11" max))
Entrance Hall
Lounge (4.1 x 4.1 max (13'5" x 13'5" max))
Dining Room (4.1 x 3.8 max (13'5" x 12'5" max))
Kitchen/Breakfast Room (4.1 x 3.9 max (13'5" x 12'9" max))
Sun Room (3.4 x 2.8 max (11'1" x 9'2" max))
First Floor
Landing
Bedroom 1 (4.1 x 4.0 max (13'5" x 13'1" max))
Bedroom 2 (4.1 x 3.8 max (13'5" x 12'5" max))
Bedroom 3 (4.1 x 2.0 max (13'5" x 6'6" max))
Bathroom (2.6 x 2.3 max (8'6" x 7'6" max))
Shower Room (2.5 x 1.9 max (8'2" x 6'2" max))
Landing
Externally
To the front of the property lies a private front courtyard with parking for up to three vehicles and access to a single garage with power and electric roller door. To the rear of the property lies a substantial rear garden with brick built storage unit and fantastic open aspect views.
Details Prepared
AB070624
Property info
For more information about this property, please contact
CPH Property Services, YO11 on +44 1723 266894 * (local rate)
Disclaimer
Property descriptions and related information displayed on this page, with the exclusion of Running Costs data, are marketing materials provided by CPH Property Services, and do not constitute property particulars. Please contact CPH Property Services for full details and further information. The Running Costs data displayed on this page are provided by PrimeLocation to give an indication of potential running costs based on various data sources. PrimeLocation does not warrant or accept any responsibility for the accuracy or completeness of the property descriptions, related information or Running Costs data provided here.




































.png)



