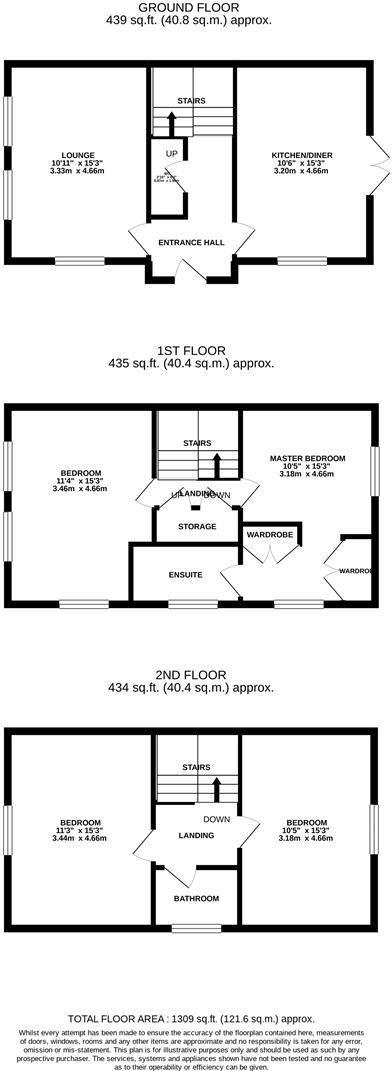Detached house for sale in Savernake Drive, Corby NN18
* Calls to this number will be recorded for quality, compliance and training purposes.
Property features
- Three storey family home
- Large kitchen/diner
- Large lounge
- Four double bedrooms
- Three piece family bathroom and en-suite to master bedroom
- Walking distance to primary school
- Close to shops
- Close to play area's
- Close to corby train station
- Easy access to A14
Property description
Stuart Charles are delighted to offer for sale this four double bedroom family home located in the quiet village of Little Stanion. Located in a quiet street and walking distance to both the primary school and the shops an early viewing is recommended to avoid missing out on this home. The accommodation comprises to the ground floor of an entrance hall, kitchen/diner, guest W.C and lounge. To the first floor are two double bedrooms with the master bedroom benefiting from built in wardrobes and a three piece en-suite. To the second floor are two further double bedrooms and a three piece family bathroom. Outside to the front is a low maintenance laid lawn which is enclosed by steel fencing to all sides. To the rear a patio area lead onto a laid lawn and is enclosed by timber fencing. To the side of the home off road parking is provided and leads to a garage. Call now to view!.
Entrance Hall
Entered via a double glazed door, radiator, stairs rising to first floor landing, telephone point, doors to:
Guest W.C
Fitted to comprise a two piece suite consisting of a low level pedestal, low level wash hand basin, radiator, under stairs storage.
Kitchen/Diner (4.65m x 3.20m (15'3 x 10'6))
Fitted to comprise a range of base and eye level units with a one and a half bowl steel sink and drainer, gas hob with extractor, double electric oven, space for automatic washing machine, space for free standing fridge/freezer, radiator, wall mounted boiler, double glazed window to rear elevation, double glazed French doors to rear elevation.
Lounge (4.65m x 3.33m (15'3 x 10'11))
Two double glazed windows to side elevation, double glazed window to front elevation, radiator, tv point.
First Floor Landing
Airing cupboard, storage cupboard, stairs leading to second floor landing, double glazed window to rear elevation, doors to:
Bedroom One (4.65m x 3.20m (15'3 x 10'6))
Double glazed window to side elevation, radiator, two built in wardrobes, tv point, double glazed window to front elevation, door to:
En-Suite
Fitted to comprise a two piece suite consisting of a walk in mains feed double shower cubicle, low level wash hand basin, low level pedestal, radiator, double glazed window to front elevation.
Bedroom Two (4.65m x 3.43m (15'3 x 11'3))
Double glazed window to front elevation, two double glazed windows to side elevation, tv point, telephone point.
Second Floor Landing
Stairs rising from first floor, doors to:
Bedroom Three (4.65m x 3.18m (15'3 x 10'5))
Double glazed window to side elevation, radiator.
Family Bathroom
Fitted to comprise a three piece suite consisting of a panel bath with mixer shower tap, low level wash hand basin, low level pedestal, radiator, double glazed window to rear elevation.
Bedroom Four (4.65m x 3.43m (15'3 x 11'3))
Double glazed window to side elevation, radiator.
Outside
Front: A low maintenance laid lawn is enclosed by steel fencing to all sides.
Rear: A patio area leads onto a laid lawn and is enclosed by timber fencing and brick wall to sides, pedestrian door to garage.
Garage: With off road parking located infront of the garage, up and over door, power and light connected.
Please note little stanion is subject to A small estate charge
Property info
For more information about this property, please contact
Stuart Charles Estate Agents, NN17 on +44 1536 235315 * (local rate)
Disclaimer
Property descriptions and related information displayed on this page, with the exclusion of Running Costs data, are marketing materials provided by Stuart Charles Estate Agents, and do not constitute property particulars. Please contact Stuart Charles Estate Agents for full details and further information. The Running Costs data displayed on this page are provided by PrimeLocation to give an indication of potential running costs based on various data sources. PrimeLocation does not warrant or accept any responsibility for the accuracy or completeness of the property descriptions, related information or Running Costs data provided here.













































.png)
