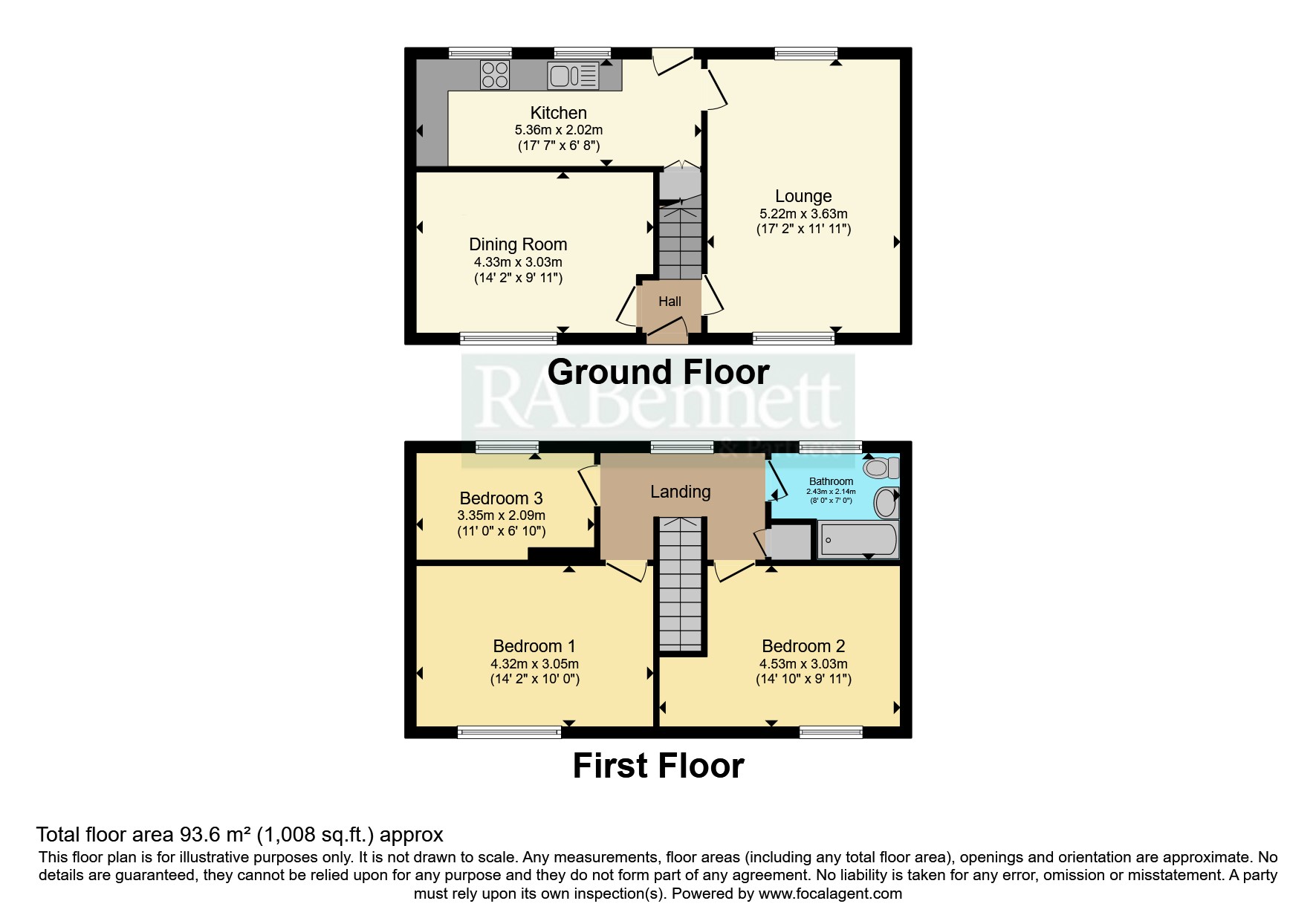Semi-detached house for sale in Highfield Close, Snitterfield, Stratford-Upon-Avon, Warwickshire CV37
* Calls to this number will be recorded for quality, compliance and training purposes.
Property description
A three bedroom home positioned at the end of a quiet cul-de-sac within the popular village of Snitterfield allowing easy access to both Stratford upon Avon, A46 and motorway links. The property is being sold with no onward chain and is ready for some updating and even extension subject to the necessary planning permissions. Enjoying a generous front and rear garden offering the potential to enlarge. The accommodation allows; entrance hall, sitting thru dining room, kitchen, three bedrooms and a bathroom. Outside is a lawned private garden. Viewing is advised.
Entrance Hall
Access to the sitting room. Stairs rising to the first floor.
Sitting Room
A dual aspect room with double glazed windows to both the front and rear elevations. Chimney with open fire. Two radiators.
Dining Room
Double glazed window to the front elevation. Radiator.
Kitchen
A range of matching wall and base units including roll-edge work surfaces incorporating a stainless steel sink and drainer unit. Space for appliances. Two double glazed windows to the rear elevation. UPVC door to the garden. Tiling to the walls and floor. Wall mounted gas boiler. Pantry cupboard. Radiator.
Landing
Double glazed window to the rear elevation. Airing cupboard housing the hotwater tank. Radiator.
Master Bedroom
Double glazed window to the front elevation. Built in wardrobe. Radiator.
Bedroom Two
Double glazed window to the front elevation. Radiator.
Bedroom Three
Double glazed window to the rear elevation. Radiator.
Bathroom
A suite allowing a low level w.c, wash hand basin and bath with shower over. Tiling to the walls and vinyl to the floor. Double glazed obscure window to the rear elevation.
Rear Garden
A generous lawned garden with planted borders. Timber shed. Enclosd by fencing with side gated access.
Property info
For more information about this property, please contact
RA Bennett & Partners - Stratford-Upon-Avon Sales, CV37 on +44 1789 229854 * (local rate)
Disclaimer
Property descriptions and related information displayed on this page, with the exclusion of Running Costs data, are marketing materials provided by RA Bennett & Partners - Stratford-Upon-Avon Sales, and do not constitute property particulars. Please contact RA Bennett & Partners - Stratford-Upon-Avon Sales for full details and further information. The Running Costs data displayed on this page are provided by PrimeLocation to give an indication of potential running costs based on various data sources. PrimeLocation does not warrant or accept any responsibility for the accuracy or completeness of the property descriptions, related information or Running Costs data provided here.



























.png)
