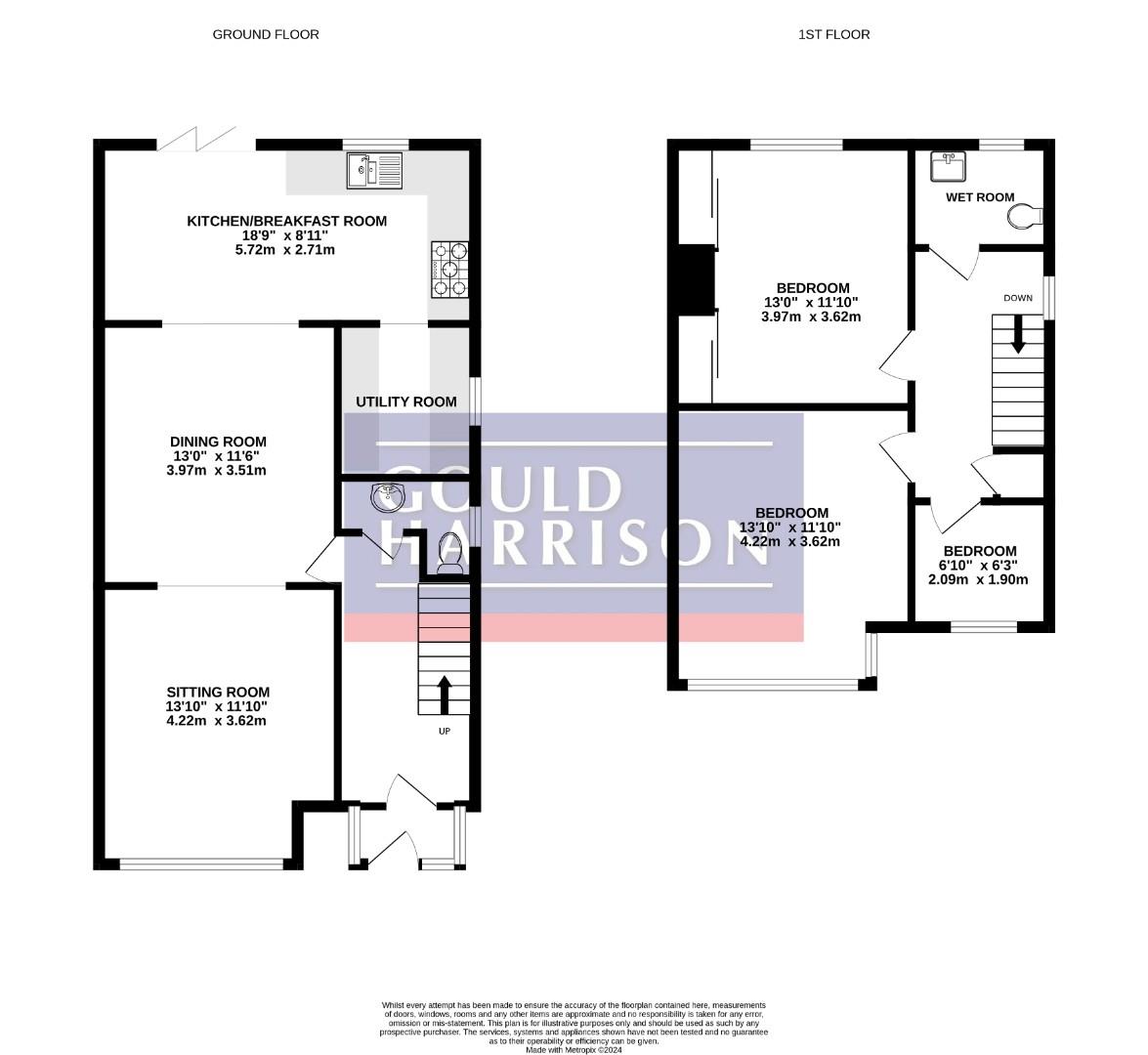Semi-detached house for sale in Hythe Road, Ashford TN24
* Calls to this number will be recorded for quality, compliance and training purposes.
Property features
- Extended semi detached house
- Three bedrooms
- Kitchen/breakfast room
- Generous rear garden
- Garage & driveway
- Close to town & station
- Gas central heating
- No onward chain
- Open day Saturday 15th June 2024
Property description
Open day Saturday 15th June 2024.
An extended semi - detached house along the popular Hythe Road, in easy reach of Ashford town centre, highly regarded schools and mainline station.
Available for sale with no onward chain the property comprises an entrance hall, sitting room, dining room, kitchen/breakfast room, cloakroom, three bedrooms and wet room/WC.
The generous rear garden enjoys a sunny aspect with further benefits including gas central heating, double glazing, garage and parking.
Composite Double Glazed Entrance Door To:
Entrance Porch
Hallway
Stairs to first floor, radiator with ornate covering, laminate flooring, telephone point, understairs storage area.
Downstairs Cloakroom
Low level WC, wash basin with chrome mixer tap, inset vanity unit, feature double glazed window to side, extractor fan, downlighters.
Dining Area (3.96m x 3.51m (13'0 x 11'6))
Sitting Room (4.22m x 3.61m (13'10 x 11'10))
Double glazed window to front, radiator with ornate covering, TV aerial point.
Kitchen/Breakfast Room (5.72m x 2.72m (18'9 x 8'11))
Double glazed window to side, wall mounted Baxi gas fired boiler, fitted wall and base units, six ring gas hob Range with dual oven, extractor hood and lighting above, glass fronted display cabinets, ceramic 1 1/2 bowl sink with mixer tap and drainer unit, plumbing and space for white goods.
Utility Room (2.34m x 2.01m (7'8 x 6'7))
First Floor:
Landing
Loft access, double glazed window to side, doors to:
Bedroom One (4.22m x 3.61m (13'10 x 11'10))
Double glazed bay window to front.
Bedroom Two (3.96m x 3.61m (13'0 x 11'10))
Built in wardrobes with mirror fronted sliding doors, radiator.
Bedroom Three (1.98m x 1.91m (6'6 x 6'3))
Double glazed window to front, radiator.
Wet Room/Wc (1.96m x 1.78m (6'5 x 5'10))
Low level WC, mains shower with tiled floor surround, wash basin vanity unit, double glazed window to rear, coved ceiling, chrome heated towel rail, extractor, convector heater.
Rear Garden
A generous outside space enjoying a sunny aspect, mainly laid to lawn with covered seating area, brick built barbeque, outside lighting, cold water tap, power point, panelled enclosed fencing, rear gated access.
Garage & Parking
Tenure
Freehold.
Services
All mains services connected.
Council Tax
Ashford Borough Council Tax Band: C.
Property info
For more information about this property, please contact
Gould & Harrison, TN24 on +44 1233 526947 * (local rate)
Disclaimer
Property descriptions and related information displayed on this page, with the exclusion of Running Costs data, are marketing materials provided by Gould & Harrison, and do not constitute property particulars. Please contact Gould & Harrison for full details and further information. The Running Costs data displayed on this page are provided by PrimeLocation to give an indication of potential running costs based on various data sources. PrimeLocation does not warrant or accept any responsibility for the accuracy or completeness of the property descriptions, related information or Running Costs data provided here.







































.jpeg)


