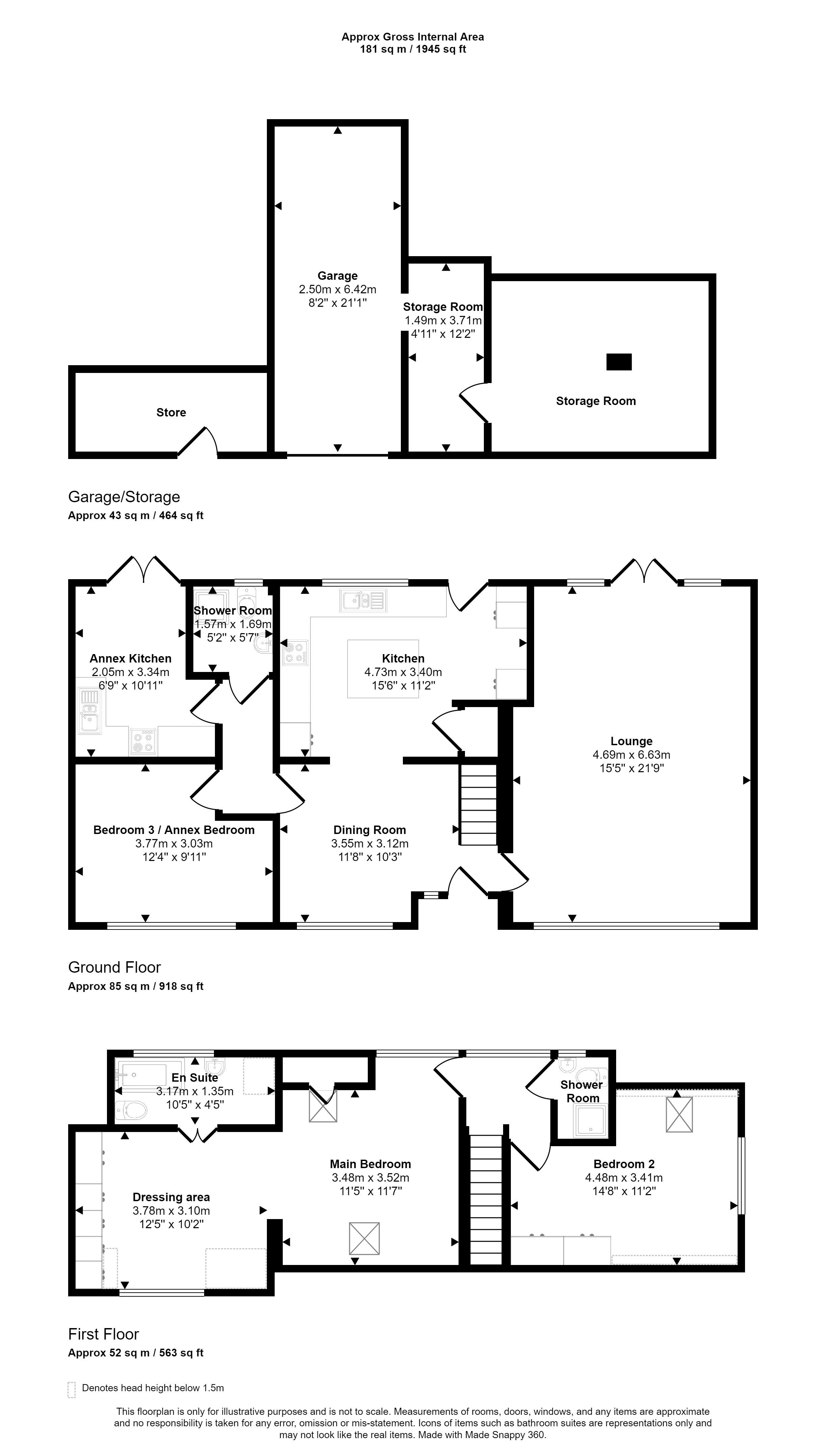Detached house for sale in Golden Close, Brixham TQ5
* Calls to this number will be recorded for quality, compliance and training purposes.
Property features
- Quiet rural setting
- Flexible accommodation - 3 bedrooms
- Beautiful, sunny & private back garden
- Master suite with dressing area and en-suite
- Panoramic open views
- An abundance of under house storage
Property description
Nestled in a quiet rural spot roughly 1.5miles from Brixham town, this deceptively spacious three bedroom property features a versatile layout. It can be utilised as a main home with self contained annex, lending itself well to a dependent relative or generating income as a long term or holiday let. With the inner door unlocked the property becomes one large family home with spacious utility room. Simply stunning, panoramic views over the rooftops and Dartmoor beyond are enjoyed from the front elevation, whilst rural countryside views of the neighbouring fields are enjoyed to the rear. A short walk leads you to many local footpaths and coastal walks.
Internally the main property provides a spacious double aspect lounge, fitted kitchen with central island, open to a dining area with access to the annex /3rd bedroom, shower room and annex kitchen / dining room. On the first floor is a vast principal bedroom complete with dressing area and en-suite. There is also a spacious second bedroom and shower room.
A real feature of the property is a simply outstanding surrounding gardens, beautifully landscaped creating multiple seating areas nestled amounts the mature planting, all enjoying a sunny aspect. To the front is a large driveway, integral garage and a wealth of under house storage. Internal viewing is highly recommended to get a feel for the space on offer.
Entrance
Steps leading up from front garden. Upvc front door.
Dining Room
Stairs to first floor. Radiator. Window to front with open views. Inner door to central hall and 3rd Bedroom / Annex.
Kitchen
Gloss white wall and base units with granite style worktops with upstands. Stainless steel sink with drainer. Four ring gas hob with stainless steel splashback and cooker hood over. Space for washing machine, slimline dishwasher and fridge freezer. Central island with breakfast bar. Window and Upvc door to rear garden. Radiator. Under stairs cupboard.
Lounge
Spacious double aspect lounge with patio doors to back garden and open views to front. Central open fire with tiled surround. Radiator.
First Floor -Landing
Window to rear with beautiful views over the field behind. Radiator.
Bedroom 1
Incredibly spacious bedroom with dressing area featuring bespoke built in wardrobes. Dormer window to front enjoying open views across the town and over towards Dartmoor. Velux style window. Two radiators. Eave storage.
En-Suite
Bath with electric shower over. Close coupled W.C. Pedestal wash basin. Heated towel rail. Window to rear.
Bedroom 2
Built in wardrobes. Window to side with open views towards Dartmoor. Radiator. Two large eave storage cupboards.
Shower Room
Shower cubicle with electric shower. Close coupled W.C. Wall mounted basin. Window to rear.
Outside
Back Garden
Absolutely stunning back garden, beautifully landscaped creating numerous seating areas and secluded spots nestled amongst the array of mature planting all enjoying a sunny aspect. Top large patio area ideal for summer BBQs with plenty of room for table and chairs. Two garden sheds and a greenhouse. Central lawn and lower patio area adjacent to property. Outside tap, power socket and lighting.
Field Garden
Gated access leads to an allotment style garden in the neighbouring field. This isn't part of the property title and is currently used via a private agreement with the field owner. This agreement would need to be renewed for a new buyer.
Front Garden
Driveway parking for multiple cars. Spacious low maintenance front garden, landscaped across multiple terraces finished with ornate gravel. Similar properties have created further parking in this area. Bin store. Gated access to the rear. Gated access to Chiseldon Hill.
Garage & Under House Store
Power and lighting. Workbench. Butler sink. Insulated electric up and over garage door. Access to extensive under house store all with power and lighting. Space for tumble dryer and freezer. Further storage area access via Upvc door from front housing boiler.
Inner Hall
Doorway from Dining Room.
Bedroom 3 / Annex Bedroom
Window to front. Radiator. Currently used as bedroom / lounge.
Shower Room
Shower cubicle with electric shower. Close coupled W.C. Heated towel rail. Pedestal wash basin. Window to rear.
Annex Kitchen / Dining Room
White units with granite effect worktops. Stainless steel sink with drainer. Space for freestanding oven, washing machine and undercounter fridge freezer. Space for dining table and chairs. Radiator. Double opening patio doors.
Annex Garden
Area for table and chairs. Private gated access to the front of the property.
Annex Energy Performance Rating: C
House Energy Performance Rating: D
House Council Tax Band: E
Property info
For more information about this property, please contact
Eric Lloyd, TQ5 on +44 1803 268027 * (local rate)
Disclaimer
Property descriptions and related information displayed on this page, with the exclusion of Running Costs data, are marketing materials provided by Eric Lloyd, and do not constitute property particulars. Please contact Eric Lloyd for full details and further information. The Running Costs data displayed on this page are provided by PrimeLocation to give an indication of potential running costs based on various data sources. PrimeLocation does not warrant or accept any responsibility for the accuracy or completeness of the property descriptions, related information or Running Costs data provided here.





































.png)
