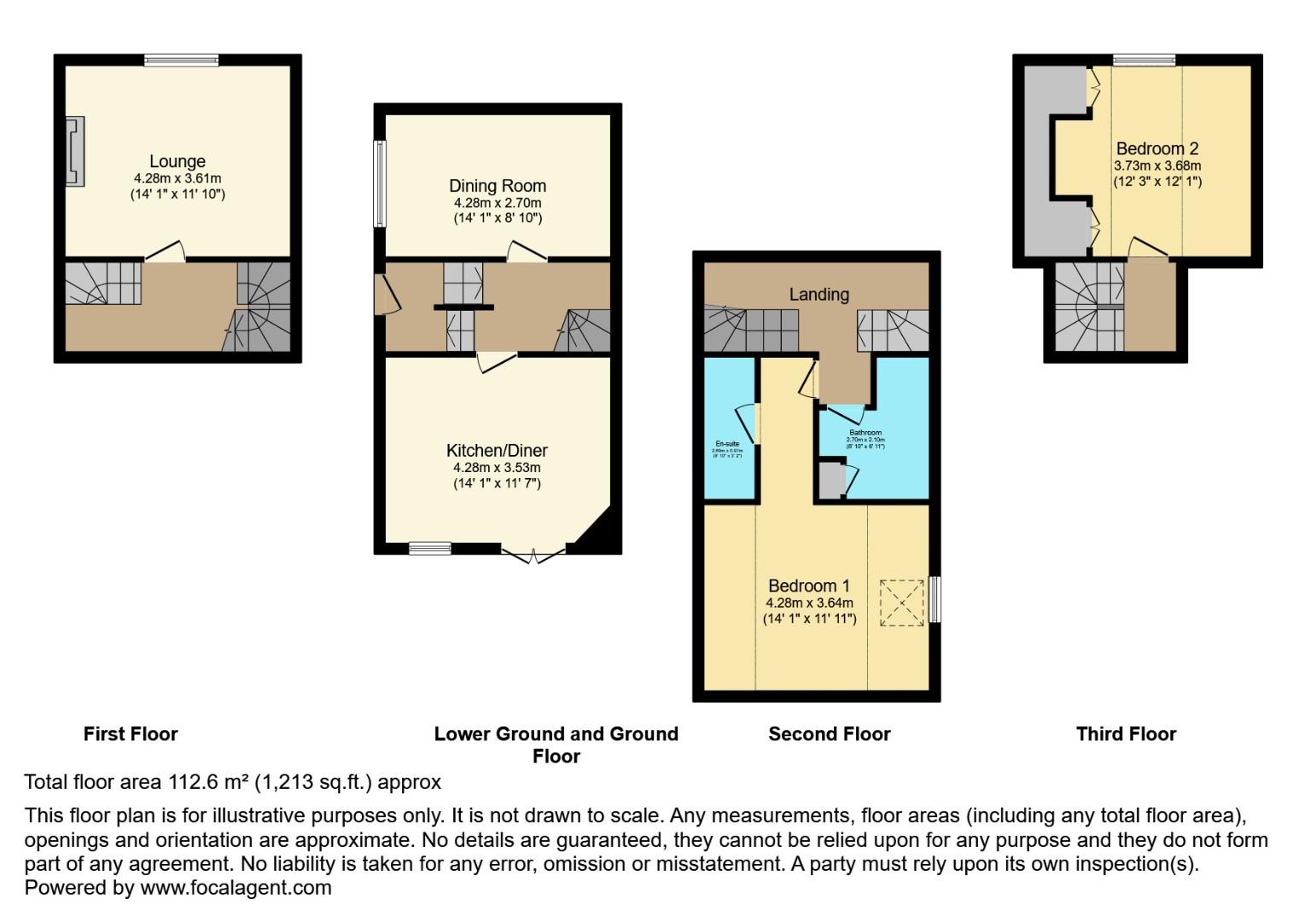Barn conversion for sale in Church Road, Shenstone, Lichfield WS14
* Calls to this number will be recorded for quality, compliance and training purposes.
Property features
- Shenstone village
- Barn conversion over four floors
- No upward chain
- Garage, courtyard and garden
- Original features
- Character property
- Viewing is essential
- Council tax band - F
- EPC rating - D
Property description
This unique, character property is full of charm and positioned within the heart of the desirable village of Shenstone. Perfectly located for amenities and transport links, Stowe Barn is offered for sale with no upward chain. Benefitting from gas central heating and double-glazing, the accommodation comprises of; Entrance Hallway, Breakfast Kitchen, Dining Room and Living Room. Master Bedroom with En-suite, One further double bedroom and a Family Bathroom. Shared Driveway with parking, Courtyard, Garden and Garage. EPC rating - D
Entrance Hallway
Accessed via a wooden front entrance door and having stairs leading up to the first floor. Inset ceiling spotlights, radiator, built in under-stairs storage cupboards and wall cabinets housing the utility meters. Stairs down to the
Breakfast Kitchen
Fitted with a range of wall and base units with roll top work surfaces, tiled splashbacks and an acrylic sink with drainer. Integrated appliances include an electric oven, electric hob with extractor hood, fridge-freezer, dishwasher and washing machine. Inset ceiling spotlights, two wall light fitments, radiator, double-glazed window to the rear aspect and double French doors leading into the courtyard
Dining Room
Accessed via steps up from the Entrance Hallway. Original exposed beams to the ceiling and wall, four wall light fitments, radiator and a double-glazed window to the front aspect
First Floor Landing
With exposed beams and access to the
Living Room
Having an exposed brick feature wall and chimney breast with an inset electric log burning effect fire. Exposed beams to ceiling, five wall light fitments, radiator and a double-glazed window to the side aspect
Second Floor Landing
Having exposed beams, inset ceiling spotlights, wall light fitment and a radiator
Master Bedroom
Accessed via a small hallway with ceiling spotlights, loft access and exposed beams.
The bedroom benefits from a range of fitted wardrobes providing ample hanging and storage space, dressing table and has exposed brickwork and beams. Wooden skylight, three wall light points, radiator and a double-glazed window to the front aspect
En-Suite
Having a fully tiled shower cubicle with mains attachment, pedestal hand wash basin and a close-coupled WC. Exposed beams to ceiling, wooden skylight, ceiling light point, part tiling to walls, fitted bathroom cabinet and a radiator
Family Bathroom
Having a panelled bath with a mixer tap and shower attachment, inset vanity hand wash basin with storage and a low-level WC. Wooden skylight, three wall light fitments, exposed brick and beams to the wall, cupboard housing the central heating boiler, fitted shelving, part tiling to walls and a radiator
Bedroom Two
Again benefitting from fitted storage, Ceiling spotlights, exposed beams, radiator and a double-glazed window to the side aspect
Outside
The property is accessed through double wooden gates on a shared, private driveway which provides a parking space at the front of the property and access to the the detached garage. There is also a wooden gate giving vehicular access to the rear garden.
A pedestrian gate gives access to the courtyard from the front of the property which in turn gives access to the detached garage, having light and power and further access into the rear garden
the rear garden has a lawn and a stoned area which can be used for parking (accessed via the wooden gate). There is a paved patio and a timber garden shed with electric, heating and wood flooring (used by the current owner as an office)
Property info
For more information about this property, please contact
Hunters - Lichfield, WS13 on +44 1543 748923 * (local rate)
Disclaimer
Property descriptions and related information displayed on this page, with the exclusion of Running Costs data, are marketing materials provided by Hunters - Lichfield, and do not constitute property particulars. Please contact Hunters - Lichfield for full details and further information. The Running Costs data displayed on this page are provided by PrimeLocation to give an indication of potential running costs based on various data sources. PrimeLocation does not warrant or accept any responsibility for the accuracy or completeness of the property descriptions, related information or Running Costs data provided here.






























.png)

