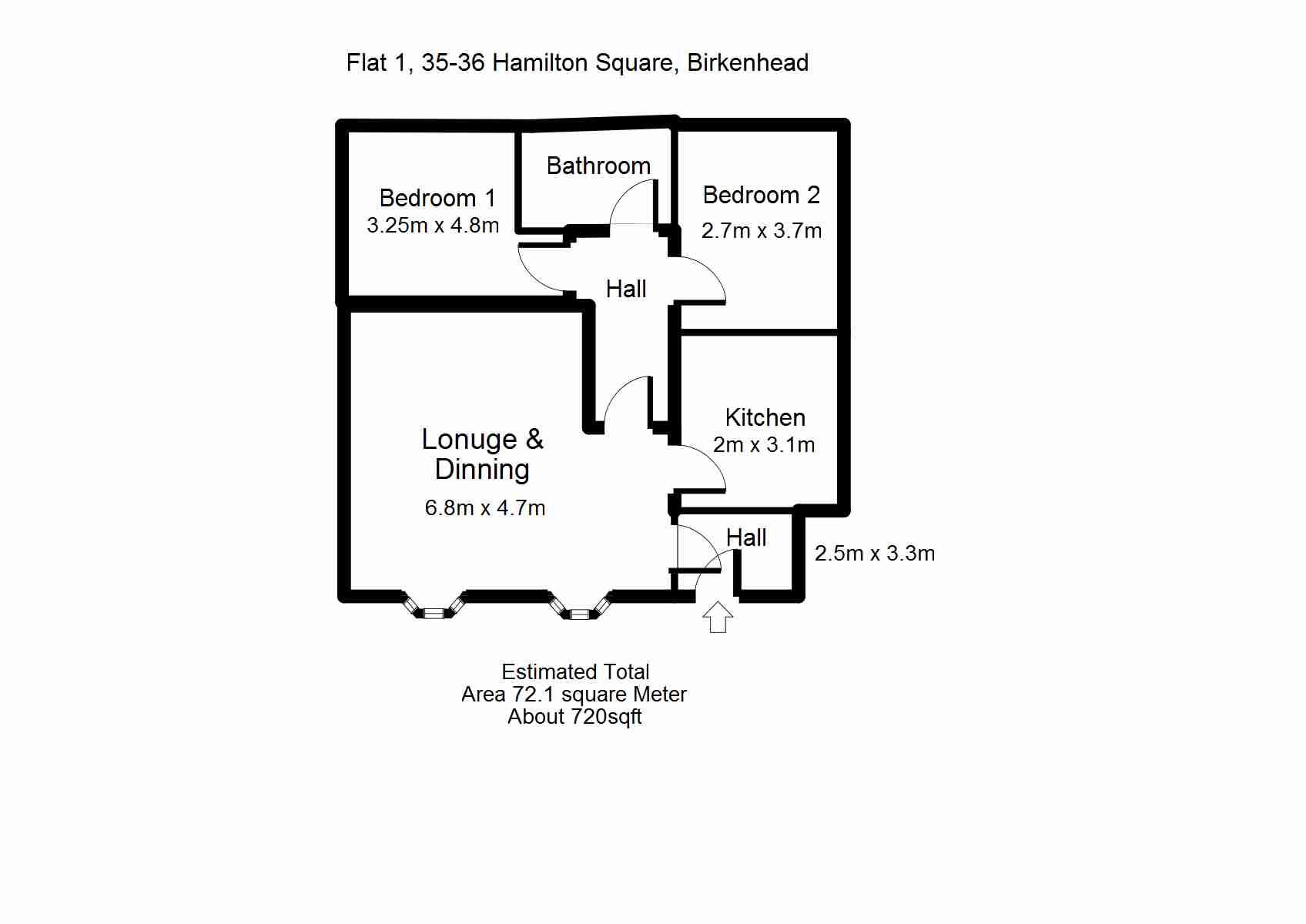Flat for sale in Hamilton Square, Birkenhead CH41
* Calls to this number will be recorded for quality, compliance and training purposes.
Property features
- Walking distance to train
- Direct Link to Liverpool City Centre
- Outside Gardens
- Located near commercial sector
- Ideal for home worker with street front
- Plenty private outside storage space
Property description
***cash buyers only***
The Area ... Hamilton Square
The Apartment is located in the historical Hamilton Square in the town square of Birkenhead, Wirral, England. This Georgian square, which was designed by Edinburgh architect James Gillespie Graham, has the most Grade I listed buildings outside of London (after Trafalgar Square ). It is named after the family of the wife of Scottish shipbuilder William Laird. The square's name is taken from the maiden name, Mary Hamilton, of the mother of Laird's wife, Agnes MacGregor; Mary's brother William Hamilton was also one of Laird's business partners.
Birkenhead Town Hall, which opened in 1887, was designed by local architect Charles Ellison is located within Hamilton Square. Just a few walking distance away, Hamilton Square railway station opened in 1886, provides direct transport links to the heart of Liverpool in just a few stops away. Lime Street on the same train line provides direct links to the United Kingdom. London being just about 2 hours way. With direct links to Glasgow, Birmingham and International Manchester Airport.
The Apartment
This spacious apartment is located on the Corner of Argyle Street and Hamilton Square. The square has a mixture of professional businesses which predominantly consists of solicitors firms and other businesses. The apartment may suit 'Home Working' tenants, providing easy access with excellent transport links.
The two bedroom lower ground floor apartment has its own private gated access, with small court yard extending the length of the apartment providing storage for bikes and motor bikes.
Entrance
The front door opens to a small hall enjoy space to hang coats and store your bikes and prams.
Living Room
A large living and dining room with two bay windows over looking the court yards. Fitted with TV sockets with wall mounted electric heater.
Kitchen
Totally separate kitchen which is usual for apartments, this is ideally for keeping the cooking area separate. The kitchen has a electric hob, oven and hood. With built in fridge freezer and separate area for washing machine with sockets and outlet taps located near.
Bathroom
Main bathroom with shower and bath, low level toilet and wash basin.
Master Bedroom
Double sized bedroom with window aspect to the rear of the property.
Guest Bedroom
Described as a single room but large enjoy to fit a double bed. With a small frosted window.
Entrance Hall - 8'3" (2.51m) x 10'9" (3.28m)
The front door opens to a small hall enjoy space to hang coats and store your bikes and prams.
Lounge & Dining - 22'3" (6.78m) x 15'4" (4.67m)
A large living and dining room with two bay windows over looking the court yards. Fitted with TV sockets with wall mounted electric heater.
Separate Kitchen - 6'7" (2.01m) x 10'3" (3.12m)
Totally separate kitchen which is usual for apartments, this is ideally for keeping the cooking area separate. The kitchen has a electric hob, oven and hood. With built in fridge freezer and separate area for washing machine with sockets and outlet taps located near.
Bedroom One - 10'7" (3.23m) x 15'7" (4.75m)
Double sized bedroom with window aspect to the rear of the property.
Bedroom Two - 8'8" (2.64m) x 12'1" (3.68m)
Described as a single room but large enjoy to fit a double bed. With a small frosted window.
Main Bathroom
Main bathroom with shower and bath, low level toilet and wash basin.
Notice
Please note we have not tested any apparatus, fixtures, fittings, or services. Interested parties must undertake their own investigation into the working order of these items. All measurements are approximate and photographs provided for guidance only.
Property info
For more information about this property, please contact
Enviro Estates, SK11 on +44 161 937 4944 * (local rate)
Disclaimer
Property descriptions and related information displayed on this page, with the exclusion of Running Costs data, are marketing materials provided by Enviro Estates, and do not constitute property particulars. Please contact Enviro Estates for full details and further information. The Running Costs data displayed on this page are provided by PrimeLocation to give an indication of potential running costs based on various data sources. PrimeLocation does not warrant or accept any responsibility for the accuracy or completeness of the property descriptions, related information or Running Costs data provided here.






















.png)
