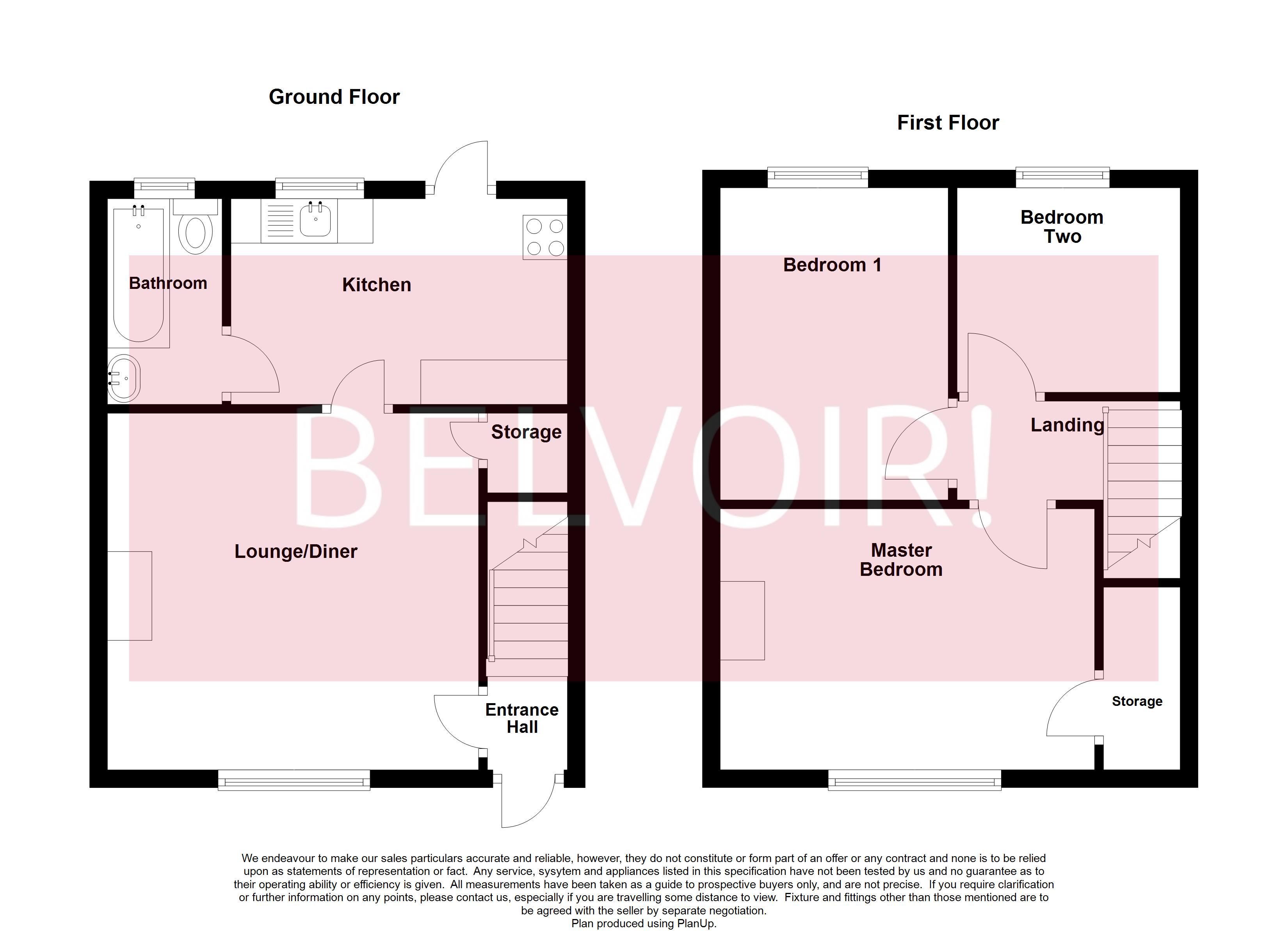Terraced house for sale in St Mary's Road, Kettering NN15
* Calls to this number will be recorded for quality, compliance and training purposes.
Property features
- Three Double Bedrooms
- Driveway to the front
- Close to Amenities
- Investment Opportunity
Property description
This three double bedroom mid-terrace house, located in an established and desirable area close to Kettering Town Centre, offers an excellent opportunity for comfortable and convenient living. The property features a private driveway at the front, providing ample off street parking.
The living/dining room has space for a table and chairs as well as living room furniture and is perfect for family meals and entertaining guests. The kitchen, although functional, would benefit from some modern upgrades to enhance its potential. With a bit of renovation, it could become a stylish and contemporary culinary space with perhaps a breakfast bar too.
The bathroom which is located on the ground floor is in a working condition but would also benefit from modernisation to align with contemporary standards and aesthetics.
Upstairs, the house boasts three generously sized double bedrooms, each offering ample space for furnishings and personal touches.
To the rear of the property there is an enclosed garden providing a private outdoor space, ideal for relaxing, gardening, or entertaining. The garden is easily accessible from the kitchen, making it convenient for outdoor dining and summer barbecues.
This mid-terrace house combines the charm of an established neighbourhood with the convenience of being close to the Town Centre, offering the perfect blend of urban living and the suburban peace and quiet.
With some thoughtful upgrades, it has the potential to become a truly delightful family home and viewing is essential.
This property is currently tenanted making this an attractive purchase for potential investors. However, the property is being sold with no onward chain should any first time buyers or families also wish to buy.
EPC rating: D.
Entrance Hall
Door to front, stairs rising to first floor, door to living areas.
Living/Dining Room (4.30m x 4.00m (14'1" x 13'1"))
Window to the front, radiator, under stairs cupboard, fireplace surround, door opening into kitchen.
Kitchen (2.40m x 3.70m (7'11" x 12'1"))
A range of base units with work surfaces over, a few wall mounted cupboards, wall mounted boiler, stainless steel sink & drainer, window to the rear, door to the rear, space and plumbing for appliances, radiator, door to bathroom.
Bathroom (2.40m x 1.40m (7'11" x 4'7"))
Window to the rear, panel bath with shower attachment over, wall tiling, WC, pedestal sink, radiator.
First Floor Landing
Doors to all bedrooms, loft hatch.
Bedroom One (4.30m x 3.10m (14'1" x 10'2"))
Window to the front, radiator, fireplace surround, walk in storage cupboard/wardrobe.
Bedroom Two (3.40m x 3.20m (11'2" x 10'6"))
Window to the rear, radiator.
Bedroom Three (3.10m x 2.40m (10'2" x 7'11"))
Window to the rear, radiator.
Outside
There is a paved driveway to the front of the property with a path leading to the front door and side passageway providing access to the rear.
To the rear of the property is a fence enclosed rear garden mainly laid to lawn with a small patio area to the back of the house.
Agents Notes
This property is currently tenanted but is being sold with no onward chain.
Whilst every care has been taken to prepare these sales particulars, they are for guidance purposes only. All measurements are approximate, are for general guidance purposes only and whilst every care has been taken to ensure their accuracy, they should not be relied upon and potential buyers are advised to recheck the measurements.
Property info
For more information about this property, please contact
Belvoir, NN17 on +44 1536 425849 * (local rate)
Disclaimer
Property descriptions and related information displayed on this page, with the exclusion of Running Costs data, are marketing materials provided by Belvoir, and do not constitute property particulars. Please contact Belvoir for full details and further information. The Running Costs data displayed on this page are provided by PrimeLocation to give an indication of potential running costs based on various data sources. PrimeLocation does not warrant or accept any responsibility for the accuracy or completeness of the property descriptions, related information or Running Costs data provided here.






















.png)
